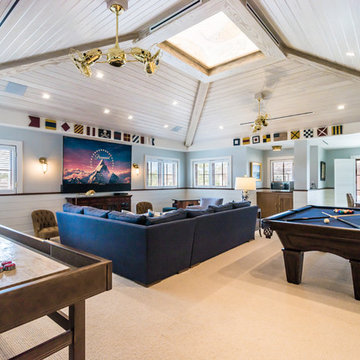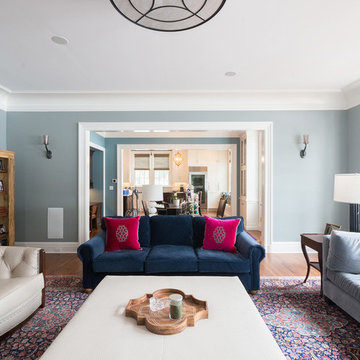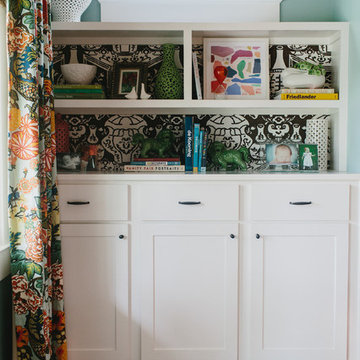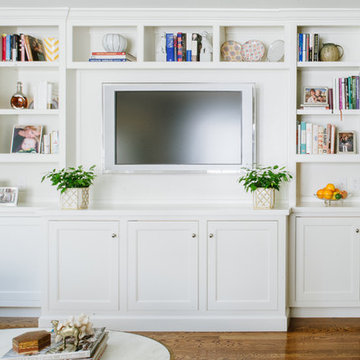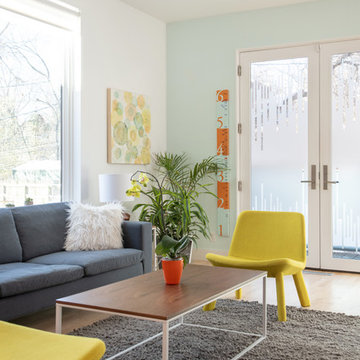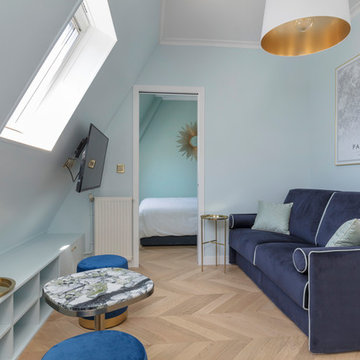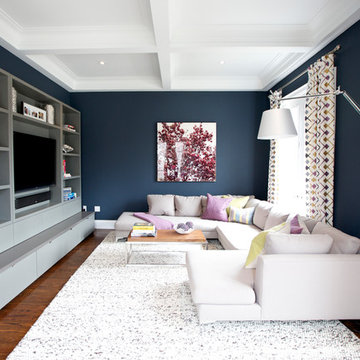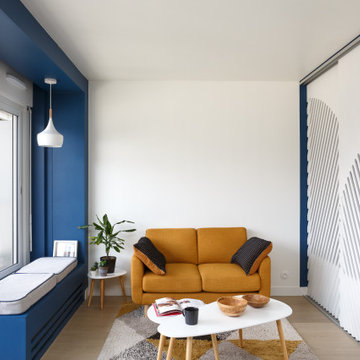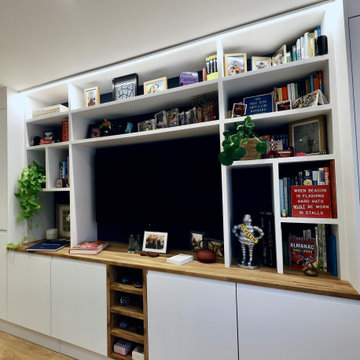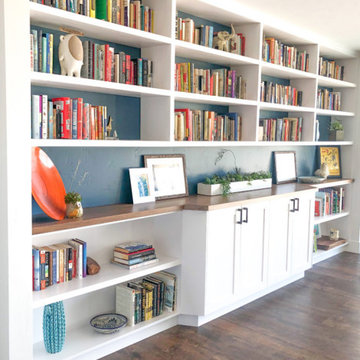939 Billeder af hvidt alrum med blå vægge
Sorteret efter:
Budget
Sorter efter:Populær i dag
61 - 80 af 939 billeder
Item 1 ud af 3

After shot of the family room built in area
Custom white built in bookcase. Always display your accessories with the right amount
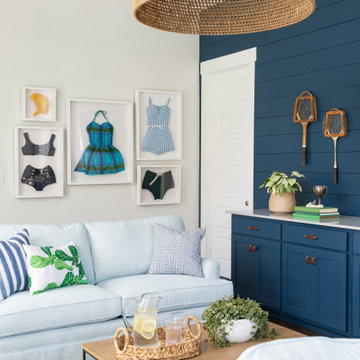
A family room featuring a navy shiplap wall with built-in cabinets and vintage bathing suit art.

By creating a division between creamy paneled walls below 9' and pale blue walls above 9', human scale is created while still enjoying the spacious open area above. All the volume with south facing windows creates a beautiful play of light throughout the day.
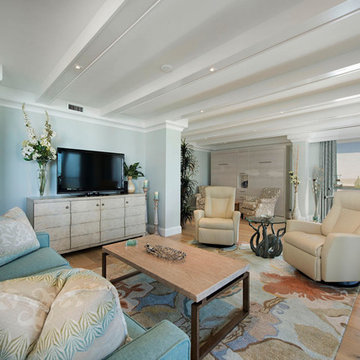
This condo underwent an amazing transformation! The kitchen was moved from one side of the condo to the other so the homeowner could take advantage of the beautiful view. Moving the kitchen from the back corner gave this homeowner the opportunity to add 2 hidden Murphy Wall Beds in the back corner when guests come over. Partitions come out to separate the space when needed. The beams in the ceiling are not only a great architectural detail but they allow for lighting that could not otherwise be added to the condos concrete ceiling. The lovely crown around the room also conceals solar shades and drapery rods.

This living room addition is open to the renovated kitchen and has generous-sized sliding doors leading to a new flagstone patio. The gas fireplace has a honed black granite surround and painted wood mantel. The ceiling is painted v-groove planking. A window seat with storage runs along the rear wall.
Photo - Jeffrey Totaro
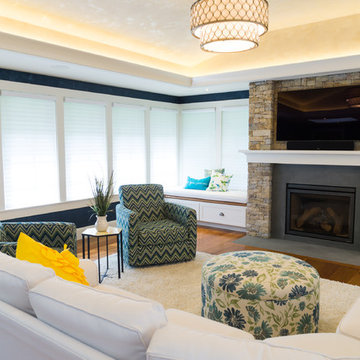
Design/Build Process & Construction: Modern Yankee Builders,
Design: Gary Moyer - Architect,
Stonework: Andrade Masonry,
Painting: Final Touch Painting,
Interior Decorating: Karen Corinha,
Photo: John Anderson - On The Spot Photography
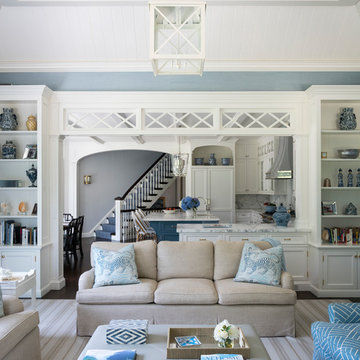
A cased opening with interior transoms looking from the family room to the kitchen flanked by built-in cases frames shallow elliptical arched openings above the refrigerator and secondary stair beyond. A generous marble-top peninsula bridges the cabinetry between rooms.
James Merrell Photography

Our Austin studio decided to go bold with this project by ensuring that each space had a unique identity in the Mid-Century Modern styleaOur Austin studio decided to go bold with this project by ensuring that each space had a unique identity in the Mid-Century Modern style bathroom, butler's pantry, and mudroom. We covered the bathroom walls and flooring with stylish beige and yellow tile that was cleverly installed to look like two different patterns. The mint cabinet and pink vanity reflect the mid-century color palette. The stylish knobs and fittings add an extra splash of fun to the bathroom.
The butler's pantry is located right behind the kitchen and serves multiple functions like storage, a study area, and a bar. We went with a moody blue color for the cabinets and included a raw wood open shelf to give depth and warmth to the space. We went with some gorgeous artistic tiles that create a bold, intriguing look in the space.
In the mudroom, we used siding materials to create a shiplap effect to create warmth and texture – a homage to the classic Mid-Century Modern design. We used the same blue from the butler's pantry to create a cohesive effect. The large mint cabinets add a lighter touch to the space.
---
Project designed by the Atomic Ranch featured modern designers at Breathe Design Studio. From their Austin design studio, they serve an eclectic and accomplished nationwide clientele including in Palm Springs, LA, and the San Francisco Bay Area.
For more about Breathe Design Studio, see here: https://www.breathedesignstudio.com/
To learn more about this project, see here: https://www.breathedesignstudio.com/atomic-ranch bathroom, butler's pantry, and mudroom. We covered the bathroom walls and flooring with stylish beige and yellow tile that was cleverly installed to look like two different patterns. The mint cabinet and pink vanity reflect the mid-century color palette. The stylish knobs and fittings add an extra splash of fun to the bathroom.
The butler's pantry is located right behind the kitchen and serves multiple functions like storage, a study area, and a bar. We went with a moody blue color for the cabinets and included a raw wood open shelf to give depth and warmth to the space. We went with some gorgeous artistic tiles that create a bold, intriguing look in the space.
In the mudroom, we used siding materials to create a shiplap effect to create warmth and texture – a homage to the classic Mid-Century Modern design. We used the same blue from the butler's pantry to create a cohesive effect. The large mint cabinets add a lighter touch to the space.
---
Project designed by the Atomic Ranch featured modern designers at Breathe Design Studio. From their Austin design studio, they serve an eclectic and accomplished nationwide clientele including in Palm Springs, LA, and the San Francisco Bay Area.
For more about Breathe Design Studio, see here: https://www.breathedesignstudio.com/
To learn more about this project, see here: https://www.breathedesignstudio.com/-atomic-ranch-1
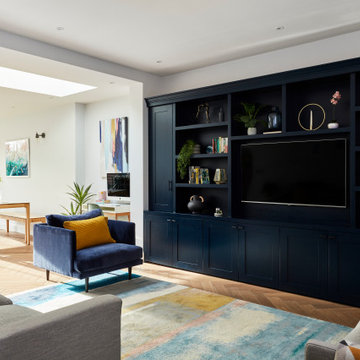
Hiding all the family games, paperwork and gubbins these bespoke designed shelves and cabinetry are painted in Basalt by Little Greene, hiding the TV. Styling is key to the open shelving
939 Billeder af hvidt alrum med blå vægge
4
