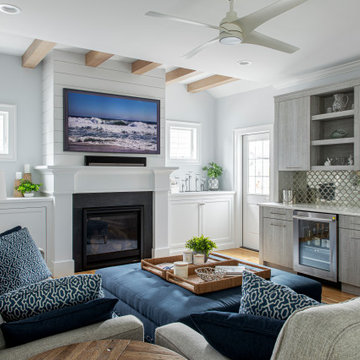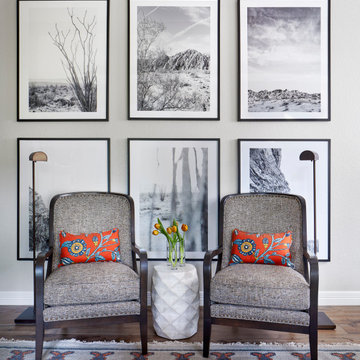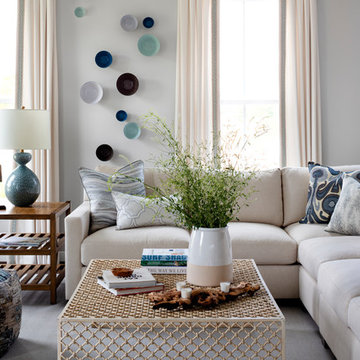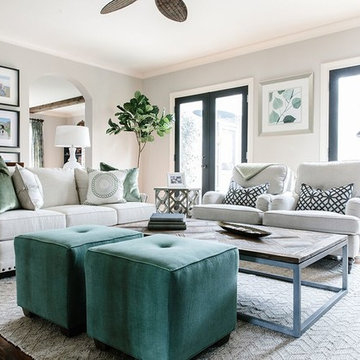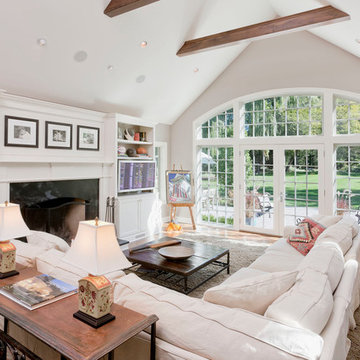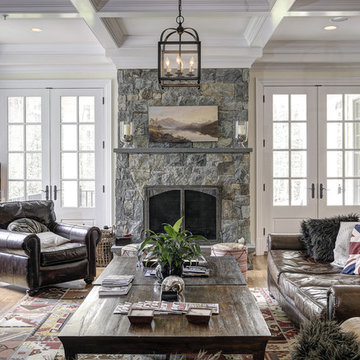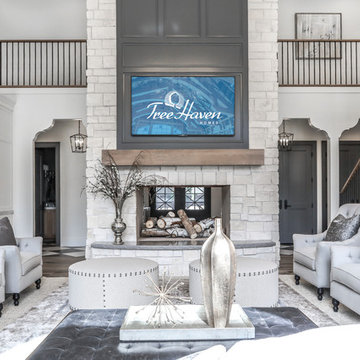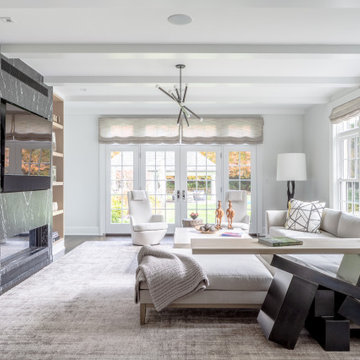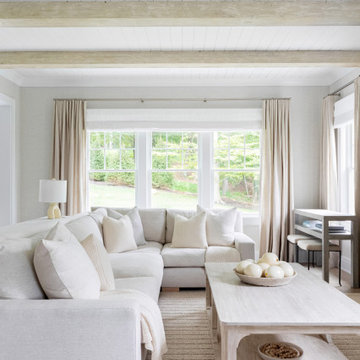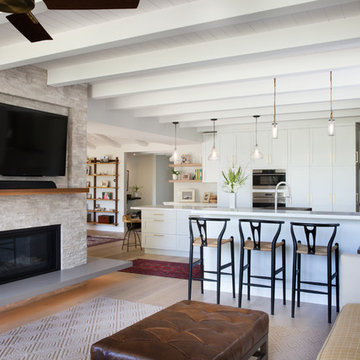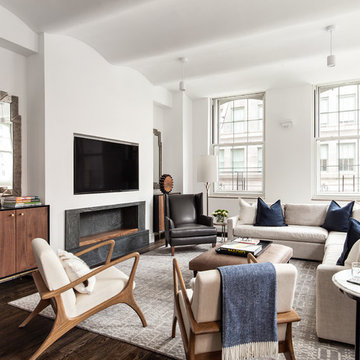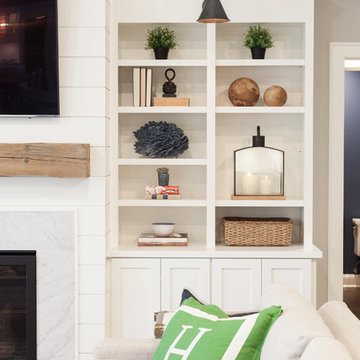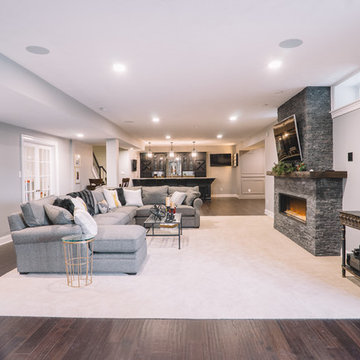4.247 Billeder af hvidt alrum med pejseindramning i sten
Sorteret efter:
Budget
Sorter efter:Populær i dag
161 - 180 af 4.247 billeder
Item 1 ud af 3
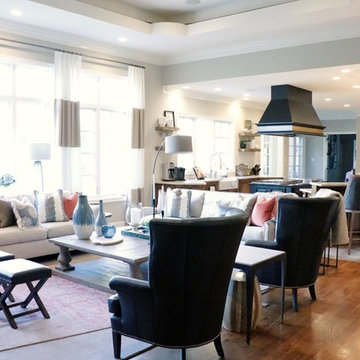
After just moving to STL from Atlanta with her husband, triplets, and 4 rescue dogs...this client was looking for a sophisticated space that was a reflection of her love of Design and a space that kept in line with an overall budget.
The Great Room needed to accommodate the daily needs of a family of 5 and 4 dogs.... but also the extended family and friends that came to visit from out of town.
2 CR Laine custom sofas, oversized cocktail table, leather updated custom wing chairs, accent tables that not only looked the part, but that were functional for this large family...no coasters necessary, and a plethora of pillows for cozying up on the floor.
After seeing the potential of the home and what good Design can accomplish, we took to the Office and Dining Room. Using the clients existing furniture in the Dining, adding an updated metal server and an oversized Visual Comfort Lantern Light were just the beginning. Top it off with a deep navy high gloss paint color , custom window treatments and a light overdyed area rug to lighten the heavy existing dining table and chairs, and job complete!
In the Office, adding a coat of deep green/gray paint to the wood bookcases set the backdrop for the bronze metal desk and glass floor lamps. Oversized tufted ottoman, and chairs to cozy up to the fire were the needed layers. Custom window treatments and artwork that reflected the clients love of golf created a functional and updated space.
THE KITCHEN!!
During our First Design phase, the kitchen was going to stay "as is"...but after completing a stunning Great Room space to accommodate triplets and 4 dogs, we knew the kitchen needed to compliment. Wolf appliances, Sub Zero refrigeration, custom cabinets were all a great foundation to a soon to be spectacular kitchen. Taj Mahal quartzite was just what was necessary to enhance the warm tones of the cabinetry and give the kitchen the necessary sustainability. New flooring to compliment the warm tones but also to introduce some cooler tones were the crescendo to this update! This expansive space is connected and cohesive, despite its grand footprint. Floating shelves and simple artwork all reflect the lifestyle of this active family.
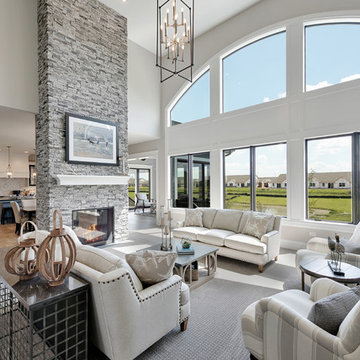
You can’t help but notice the expansive wall of arched top windows in the family room. A two-sided fireplace brings warmth to the breakfast area and family room
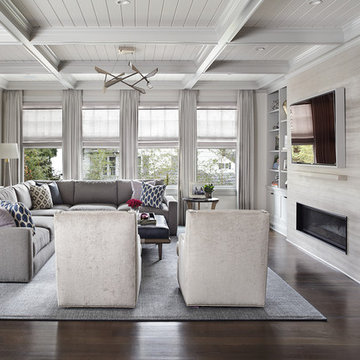
A large comfortable family room flow into an open concept kitchen space. The l-shaped sofa is perfect for seating a large number of people. Contemporary artwork is the focal point of this room. And a unique and modern chandelier adds a final touch to the space. Photography by Peter Rymwid.

The great room opens out to the beautiful back terrace and pool Much of the furniture in this room was custom designed. We designed the bookcase and fireplace mantel, as well as the trim profile for the coffered ceiling.
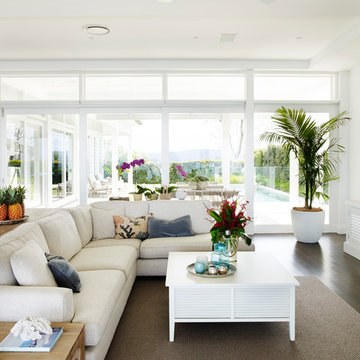
Hamptons Style beach house designed and built by Stritt Design and Construction on Sydney's Northern Beaches.
Open plan living room with sandstone fireplace, high ceilings, expansive glass and view through to back yard and pool.
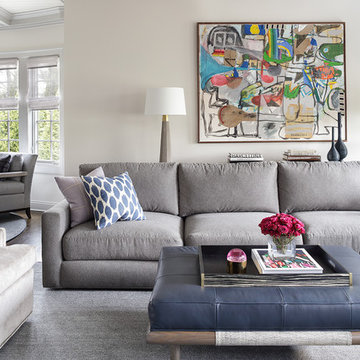
A large comfortable family room flow into an open concept kitchen space. The l-shaped sofa is perfect for seating a large number of people. Contemporary artwork is the focal point of this room. And a unique and modern chandelier adds a final touch to the space. Photography by Peter Rymwid.
4.247 Billeder af hvidt alrum med pejseindramning i sten
9
