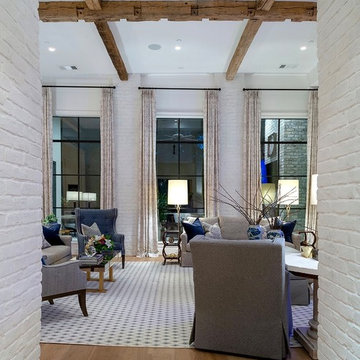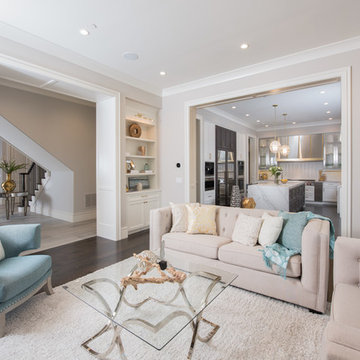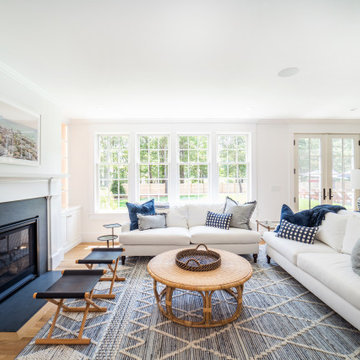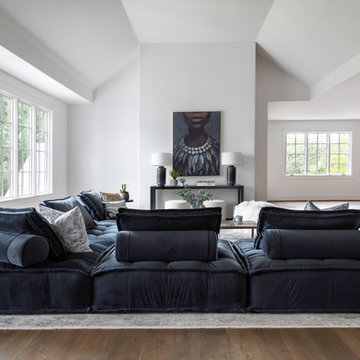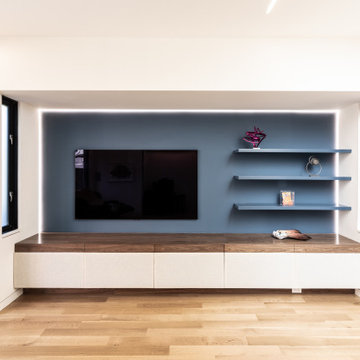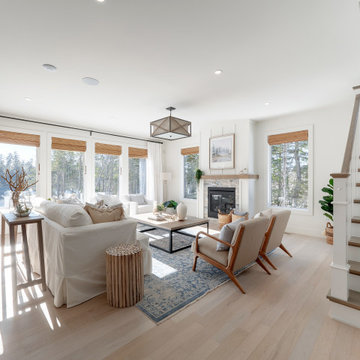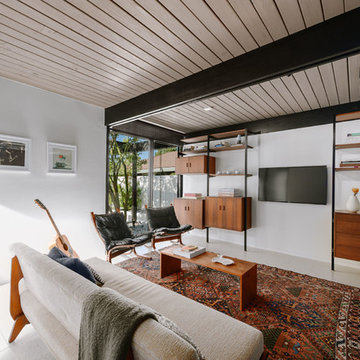2.428 Billeder af hvidt alrum
Sorteret efter:
Budget
Sorter efter:Populær i dag
121 - 140 af 2.428 billeder
Item 1 ud af 3
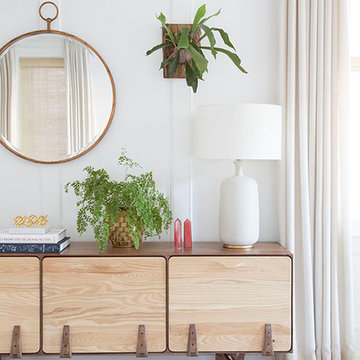
A low, midcentury inspired console pulls an organic element into the room as well as providing a space for an ivory table lamp with brass accents. The brass is picked up again in the mirror over the console, hung low to keep the feel informal. Plants help bring a little nature into a city home as well as providing an ever changing accessory.
Summer Thornton Design, Inc.

The ample use of hard surfaces, such as glass, metal and limestone was softened in this living room with the integration of movement in the stone and the addition of various woods. The art is by Hilario Gutierrez.
Project Details // Straight Edge
Phoenix, Arizona
Architecture: Drewett Works
Builder: Sonora West Development
Interior design: Laura Kehoe
Landscape architecture: Sonoran Landesign
Photographer: Laura Moss
https://www.drewettworks.com/straight-edge/

Our clients wanted the ultimate modern farmhouse custom dream home. They found property in the Santa Rosa Valley with an existing house on 3 ½ acres. They could envision a new home with a pool, a barn, and a place to raise horses. JRP and the clients went all in, sparing no expense. Thus, the old house was demolished and the couple’s dream home began to come to fruition.
The result is a simple, contemporary layout with ample light thanks to the open floor plan. When it comes to a modern farmhouse aesthetic, it’s all about neutral hues, wood accents, and furniture with clean lines. Every room is thoughtfully crafted with its own personality. Yet still reflects a bit of that farmhouse charm.
Their considerable-sized kitchen is a union of rustic warmth and industrial simplicity. The all-white shaker cabinetry and subway backsplash light up the room. All white everything complimented by warm wood flooring and matte black fixtures. The stunning custom Raw Urth reclaimed steel hood is also a star focal point in this gorgeous space. Not to mention the wet bar area with its unique open shelves above not one, but two integrated wine chillers. It’s also thoughtfully positioned next to the large pantry with a farmhouse style staple: a sliding barn door.
The master bathroom is relaxation at its finest. Monochromatic colors and a pop of pattern on the floor lend a fashionable look to this private retreat. Matte black finishes stand out against a stark white backsplash, complement charcoal veins in the marble looking countertop, and is cohesive with the entire look. The matte black shower units really add a dramatic finish to this luxurious large walk-in shower.
Photographer: Andrew - OpenHouse VC
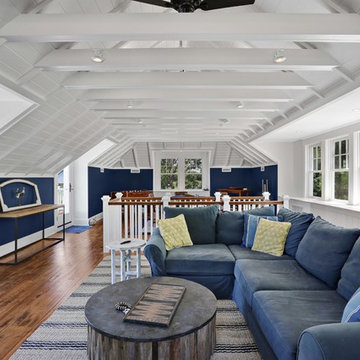
Game room on second floor of pool house complete with TV area and game table area.
© REAL-ARCH-MEDIA
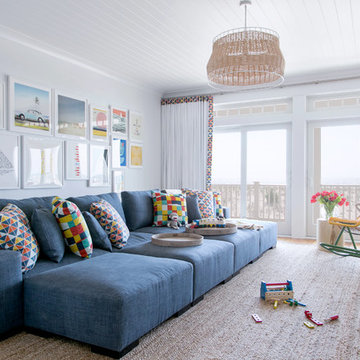
Interior Design, Custom Furniture Design, & Art Curation by Chango & Co.
Photography by Raquel Langworthy
Shop the Beach Haven Waterfront accessories at the Chango Shop!

The project continued into the Great Room and was an exercise in creating congruent yet unique spaces with their own specific functions for the family. Cozy yet carefully curated.
Refinishing of the floors and beams continued into the Great Room. To add more light, a new window was added and all existing wood window casings and sills were painted white.
Additionally the fireplace received a lime wash treatment and a new reclaimed beam mantle.

Guest Studio with cedar clad ceiling, shiplap walls and gray stained kitchen cabinets

Photo credits: Design Imaging Studios.
Cozy living space with extra storage. This photo featured in Houzz decorating guides... Design Debate: Is It OK to Hang the TV Over the Fireplace? http://www.houzz.com/ideabooks/73630550
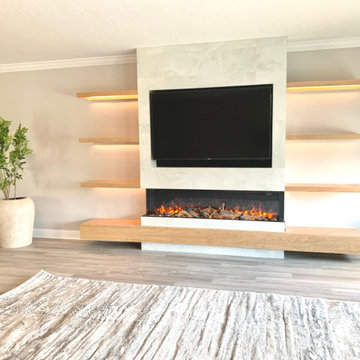
Completed wall unit with 3-sided fireplace with floating shelves and LED lighting.
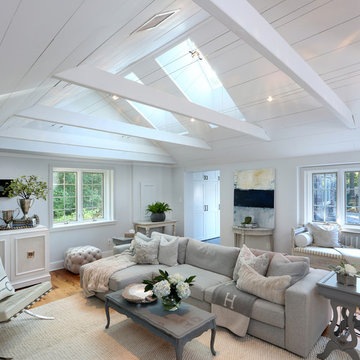
Exposing the cathedral ceiling and adding the shiplap, in addition to installing the antique wide plank floors, this family room was transformed into a bright and inviting space for the whole family to gather.

The sunny new family room/breakfast room addition enjoys wrap-around views of the garden. Large skylights bring in lots of daylight.
Photo: Jeffrey Totaro
2.428 Billeder af hvidt alrum
7
