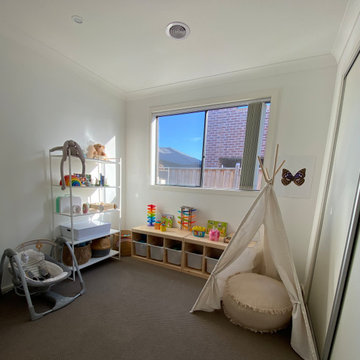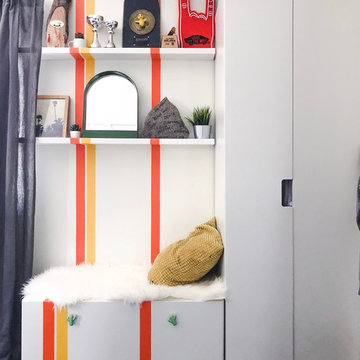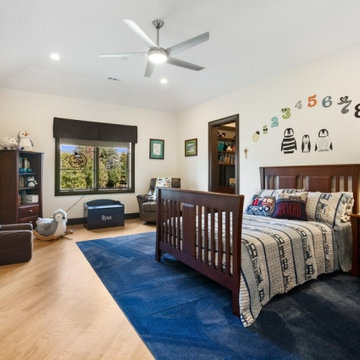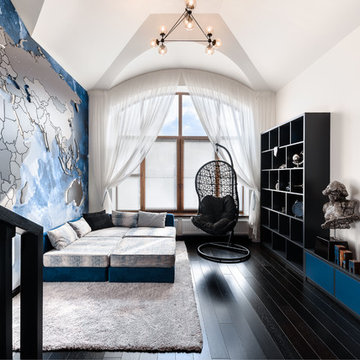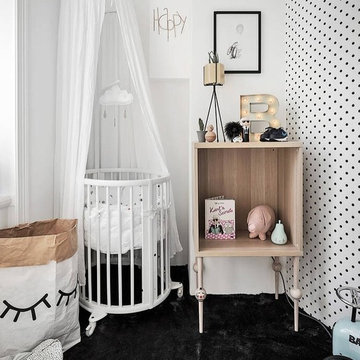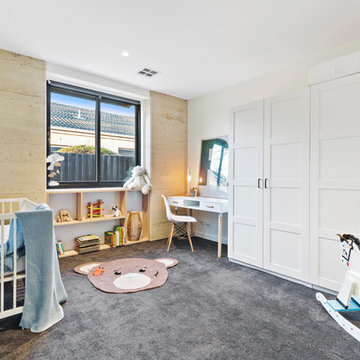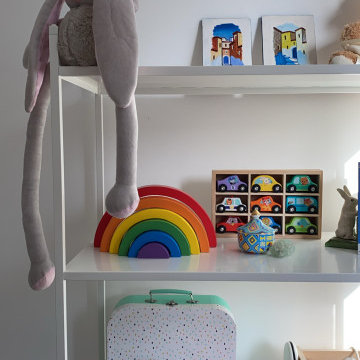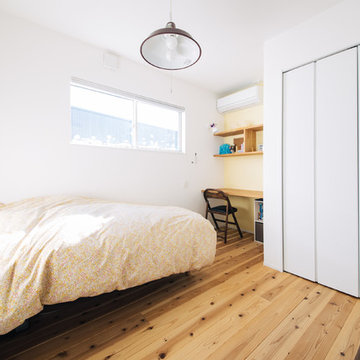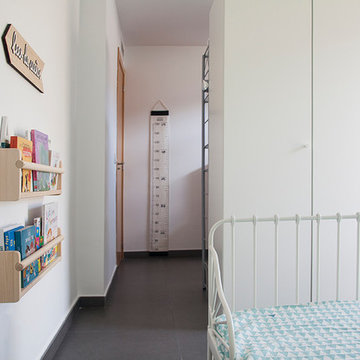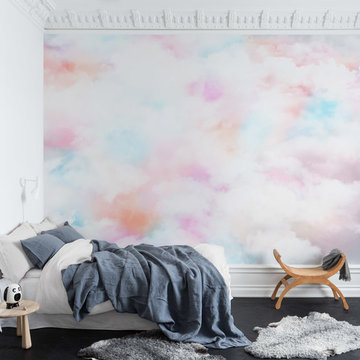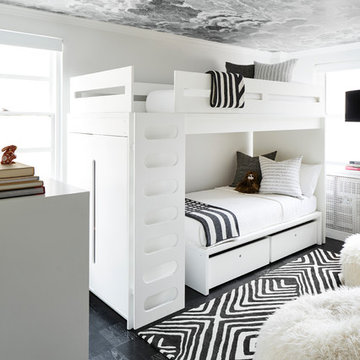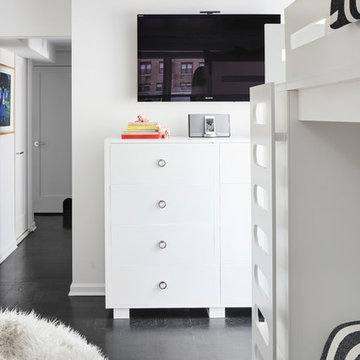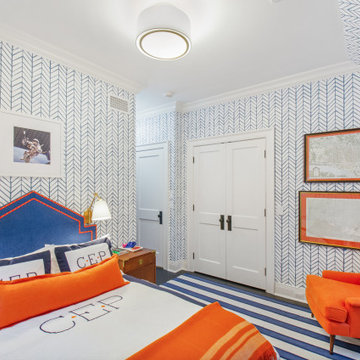84 Billeder af hvidt baby- og børneværelse med sort gulv
Sorteret efter:
Budget
Sorter efter:Populær i dag
61 - 80 af 84 billeder
Item 1 ud af 3
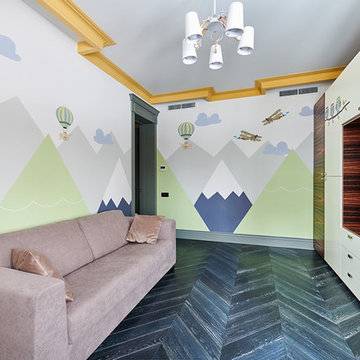
Автор проекта (дизайнер-архитектор) Лукинский Андрей Юрьевич,
Фотограф Вершинина Наталья
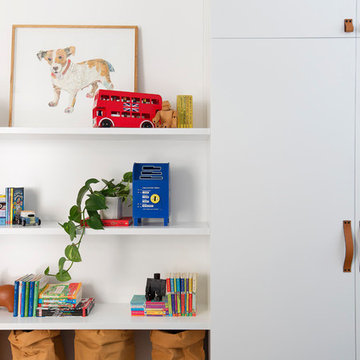
Stage One of this beautiful Paddington terrace features a gorgeous bedroom for the clients two young boys. The oversized room has been designed with a sophisticated yet playful sensibility and features ample storage with robes and display shelves for the kid’s favourite toys, desk space for arts and crafts, play area and sleeping in two custom single beds. A painted wall mural of mountains surrounds the room along with a collection of fun art pieces.
Photographer: Simon Whitbread
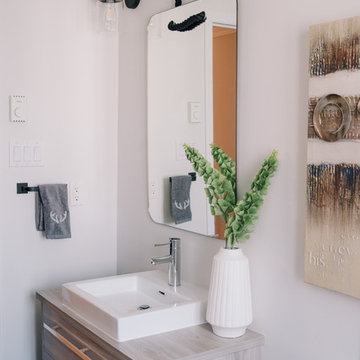
The kid's bathroom needed a complete overhaul. Being the only bathroom for the 3 remaining bedrooms, it had to be both functional and stylish. New wall lights, and on-trend floor and wall tiles gave the space a clean fresh new look suitable for both young children or teens
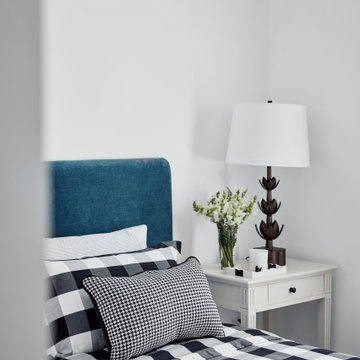
The guest bedroom was designed to accommodate all ages, from teens through to adults. In a colour palette that is timeless which flows through out the property.
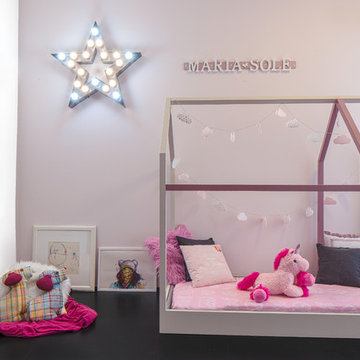
Baby’s bedroom should be a relaxing place. I designed this space with neutrals and soft, soothing shades like light pink and warmer white.The purest of the Farrow & Ball pinks, it has a delicate feel but rarely looks overwhelmingly sugary.
I based my idea of this room in line with Montessori Method: a child should have freedom of movement, and should be able to move independently around his/her room. For this reason, I choose to draw with ALatere, my furniture design studio, a floor bed, so here we have MYHOMY.
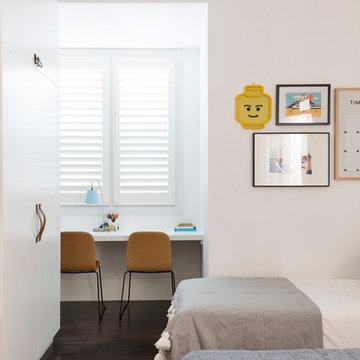
Stage One of this beautiful Paddington terrace features a gorgeous bedroom for the clients two young boys. The oversized room has been designed with a sophisticated yet playful sensibility and features ample storage with robes and display shelves for the kid’s favourite toys, desk space for arts and crafts, play area and sleeping in two custom single beds. A painted wall mural of mountains surrounds the room along with a collection of fun art pieces.
Photographer: Simon Whitbread
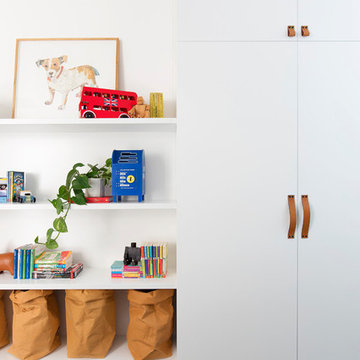
Stage One of this beautiful Paddington terrace features a gorgeous bedroom for the clients two young boys. The oversized room has been designed with a sophisticated yet playful sensibility and features ample storage with robes and display shelves for the kid’s favourite toys, desk space for arts and crafts, play area and sleeping in two custom single beds. A painted wall mural of mountains surrounds the room along with a collection of fun art pieces.
Photographer: Simon Whitbread
84 Billeder af hvidt baby- og børneværelse med sort gulv
4


