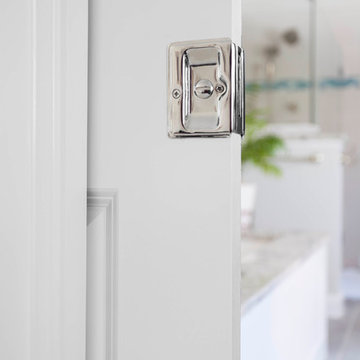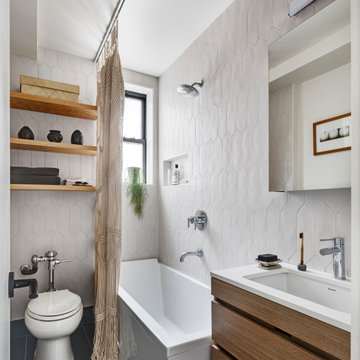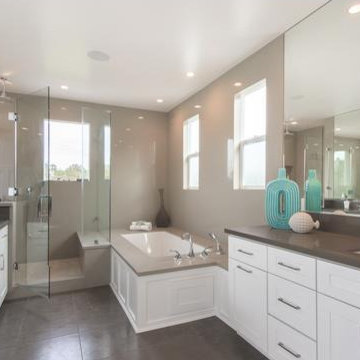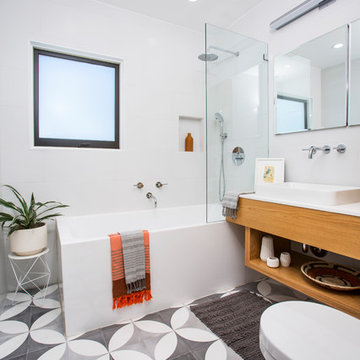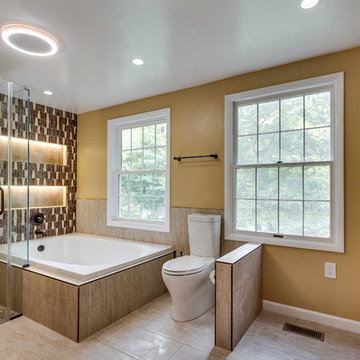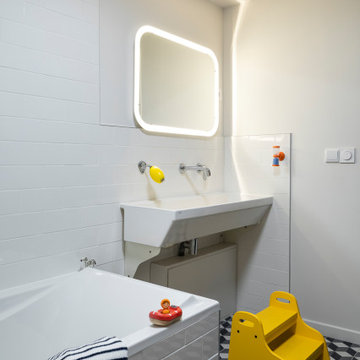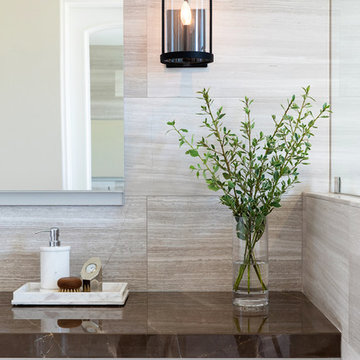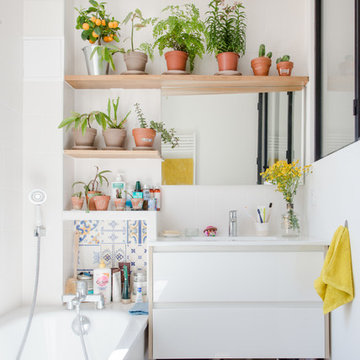4.050 Billeder af hvidt bad med hjørnebadekar
Sorteret efter:
Budget
Sorter efter:Populær i dag
81 - 100 af 4.050 billeder
Item 1 ud af 3
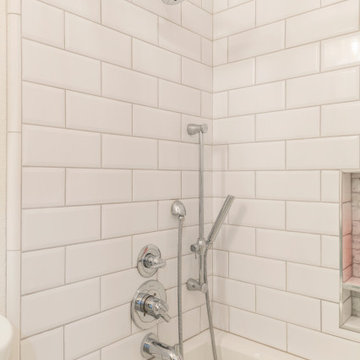
bathCRATE Mt. Hamilton Drive | Vanity Top: Caesarstone Calacatta Quartz | Sink: Kohler Caxton Rectangular Undermount Sink in White | Faucet: Delta Cassidy Widespread Faucet in Chrome | Shower Tile: Bedrosians Traditions Wall Tile in Ice White | Shower Niche: Bedrosians White Carrara Hexagon Mosaic | Tub/Shower Fixture: Delta Trinsic Trim with Delta Shower Arm in Chrome | Tub: Kohler Archer Alcove Tub in White | Floor Tile: Bedrosians Remy Decorative Cement Tile in Damsel | Vanity Paint: Kelly-Moore Dream Catcher in Semi-Gloss Enamel | Wall Paint: Kelly-Moore Swiss Coffee in Satin Enamel | For More Visit: https://kbcrate.com/bathcrate-mt-hamilton-drive-in-antioch-ca-is-complete-2/

Situated on the west slope of Mt. Baker Ridge, this remodel takes a contemporary view on traditional elements to maximize space, lightness and spectacular views of downtown Seattle and Puget Sound. We were approached by Vertical Construction Group to help a client bring their 1906 craftsman into the 21st century. The original home had many redeeming qualities that were unfortunately compromised by an early 2000’s renovation. This left the new homeowners with awkward and unusable spaces. After studying numerous space plans and roofline modifications, we were able to create quality interior and exterior spaces that reflected our client’s needs and design sensibilities. The resulting master suite, living space, roof deck(s) and re-invented kitchen are great examples of a successful collaboration between homeowner and design and build teams.
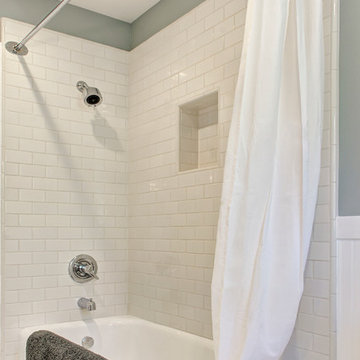
This 1927 Spanish Colonial home was in dire need of an upgraded Master bathroom. We completely gut the bathroom and re-framed the floor because the house had settled over time. The client selected hand crafted 3x6 white tile and we installed them over a full mortar bed in a Subway pattern. We reused the original pedestal sink and tub, but had the tub re-glazed. The shower rod is also original, but we had it dipped in Polish Chrome. We added two wall sconces and a store bought medicine cabinet.
Photos by Jessica Abler, Los Angeles, CA
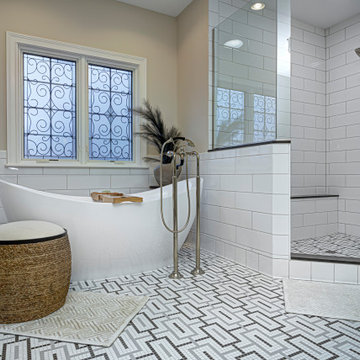
This home renovation project transformed unused, unfinished spaces into vibrant living areas. Each exudes elegance and sophistication, offering personalized design for unforgettable family moments.
Step into luxury with this master bathroom boasting double vanities, oversized mirrors, a freestanding tub, and a spacious shower area. Elegant tiles adorn every surface, creating a serene sanctuary for relaxation and rejuvenation.
Project completed by Wendy Langston's Everything Home interior design firm, which serves Carmel, Zionsville, Fishers, Westfield, Noblesville, and Indianapolis.
For more about Everything Home, see here: https://everythinghomedesigns.com/
To learn more about this project, see here: https://everythinghomedesigns.com/portfolio/fishers-chic-family-home-renovation/

Our Armadale residence was a converted warehouse style home for a young adventurous family with a love of colour, travel, fashion and fun. With a brief of “artsy”, “cosmopolitan” and “colourful”, we created a bright modern home as the backdrop for our Client’s unique style and personality to shine. Incorporating kitchen, family bathroom, kids bathroom, master ensuite, powder-room, study, and other details throughout the home such as flooring and paint colours.
With furniture, wall-paper and styling by Simone Haag.
Construction: Hebden Kitchens and Bathrooms
Cabinetry: Precision Cabinets
Furniture / Styling: Simone Haag
Photography: Dylan James Photography

The main bathroom features the same palette of materials as the kitchen, while also incorporating a tall, reflective full-length mirror, a skylight with high light transmission and low solar heat gain and floor to ceiling double-glazed sashless window set next to a wall-hung vanity.
Combined, these features add up to a great sense of space and natural light. A free-standing bathtub in the centre of the room, allows for relaxation while enjoying a magnificent ocean view.

The black and white patterned tiles help to ground this guest bathroom. The right-hand corner bath is space saving and simple in design. The recycled and repurposed timber vanity was a hall table but is perfect for a country look, adding warm colour and texture. There is a room underneath it for a couple of large cane baskets to store items such as towels and facecloths.
Check out the before photos at the end of this project to see the transformation!
4.050 Billeder af hvidt bad med hjørnebadekar
5


