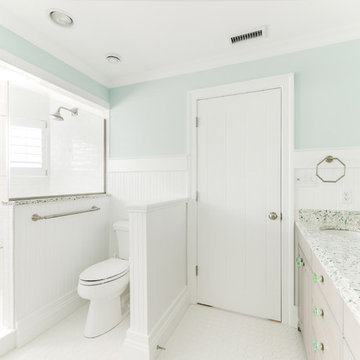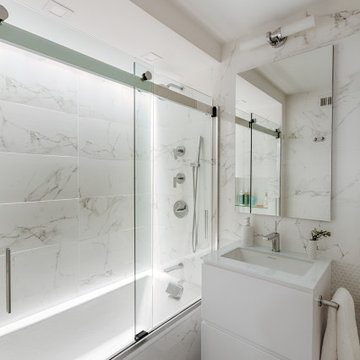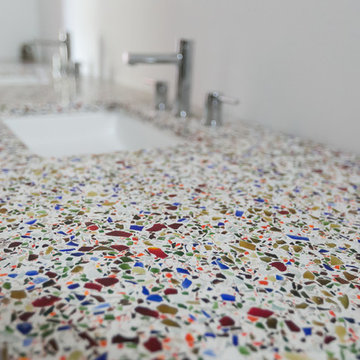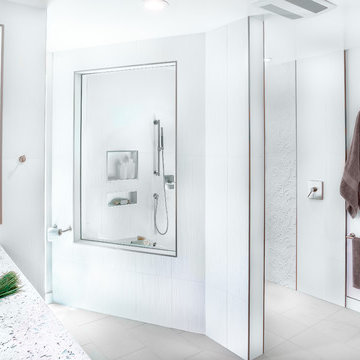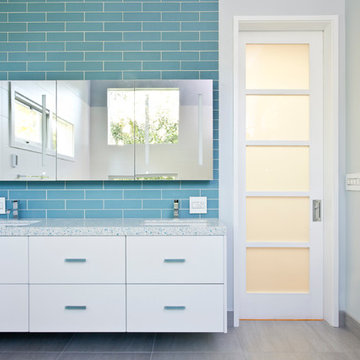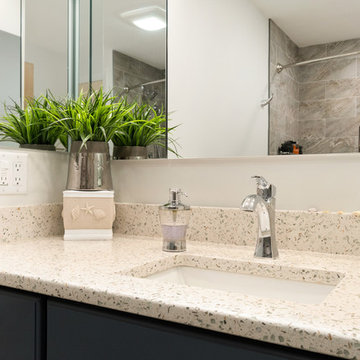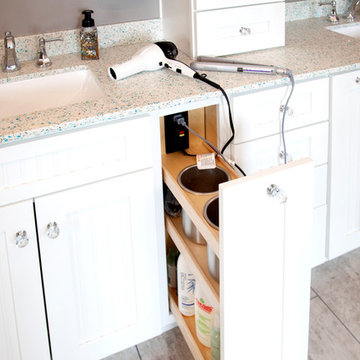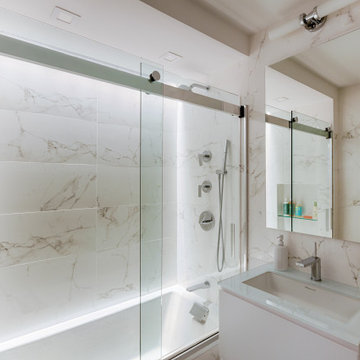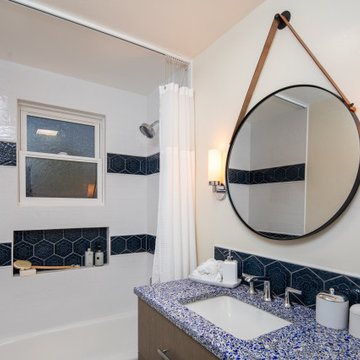155 Billeder af hvidt badeværelse med bordplade i genbrugsglas
Sorteret efter:
Budget
Sorter efter:Populær i dag
21 - 40 af 155 billeder
Item 1 ud af 3
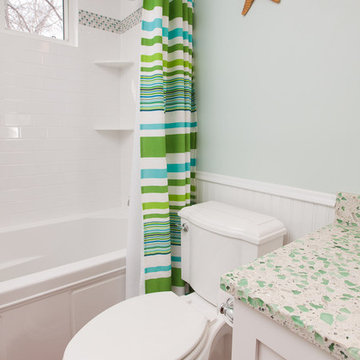
Designed by Interior Designer Elizabeth Bland
The owners of this home near Lake Minnetonka had not one, but two very dated baths. Because the spaces were adjacent to each other and shared a plumbing wall, a remodel of both was in order. In the dark kids bath (which was also used for guests), a window was added and the baby blue tub and surround was replaced with a new (white) model. The homeowner loved the seaside vibe of the design concept, which was based on the homes proximity to the lake. Tile that mimics wood was selected for the floor along with a classic subway and glass & stone mosaic accent in the shower. A custom vanity was designed and topped with a recycled glass countertop that complements the rest of the color palette. Wood wainscoting, blue wall paint, and nautical accessories finished off the design concept. Although the completed bath is still blue, it is bright, updated and the clients (and kids) love it!
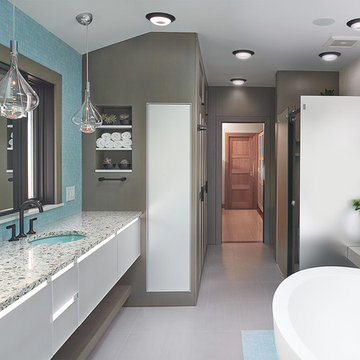
Pillar 3 Designed this bathroom for a high powered Lexington couple with a keen eye for design. They wanted a sanctuary where they could unwind. Now they can enjoy a glass of wine in the soaking tub and release the stresses of the day in their new steam shower. The steam shower features aromatherapy, and chroma (light) therapy. Radiant heat in the floor ensures that toes stay toasty, and new skylights bring in natural light.
Design by Pillar 3 Design Group.
General Contractor Kirby Geiger.
Project management by Pillar 3 and Kirby Geiger.
Photo by Brian Wilson
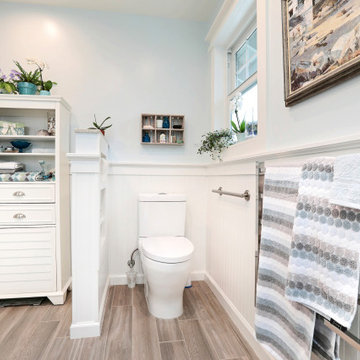
Needing a tranquil getaway? This bathroom is just that - with matte glass mosaics in the best beachy blue tones, fresh white cabinetry, wood plank tile, flat pebble tile for the shower floor, and amazing amenities including heated floors, a heated towel rack and natural light galore, why would you ever leave? What’s a great master bath without plenty of storage? In addition to the great cabinets, we have handy niches everywhere you could possibly need one, and with all of these great details, could you even tell that this bathroom is fully accessible? That’s right, we’ve got a barrier free shower, grab bars, and plenty of floor space to maneuver, around it all!
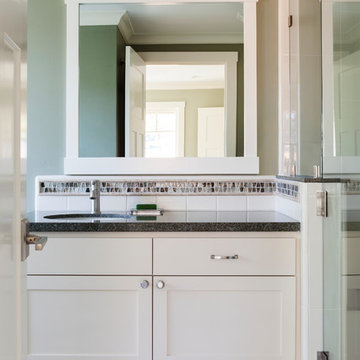
This guest room bath has the luxury of both a shower and tub, and a green color theme.
photo-Michele Lee Willson
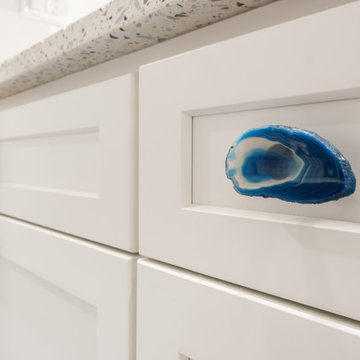
Custom Cabinetry from Homecrest with the Sedona door style in Maple painted White.
Blue Agate Knobs were used for the vanity hardware.
Recycled Glass countertop from Curava in Arctic with a 3cm eased edge.
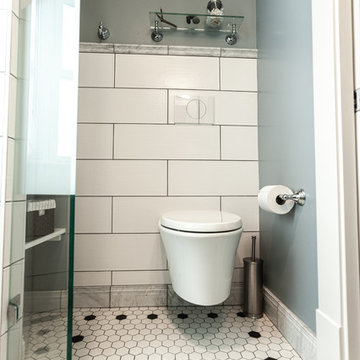
This 1907 home in the Ericsson neighborhood of South Minneapolis needed some love. A tiny, nearly unfunctional kitchen and leaking bathroom were ready for updates. The homeowners wanted to embrace their heritage, and also have a simple and sustainable space for their family to grow. The new spaces meld the home’s traditional elements with Traditional Scandinavian design influences.
In the kitchen, a wall was opened to the dining room for natural light to carry between rooms and to create the appearance of space. Traditional Shaker style/flush inset custom white cabinetry with paneled front appliances were designed for a clean aesthetic. Custom recycled glass countertops, white subway tile, Kohler sink and faucet, beadboard ceilings, and refinished existing hardwood floors complete the kitchen after all new electrical and plumbing.
In the bathroom, we were limited by space! After discussing the homeowners’ use of space, the decision was made to eliminate the existing tub for a new walk-in shower. By installing a curbless shower drain, floating sink and shelving, and wall-hung toilet; Castle was able to maximize floor space! White cabinetry, Kohler fixtures, and custom recycled glass countertops were carried upstairs to connect to the main floor remodel.
White and black porcelain hex floors, marble accents, and oversized white tile on the walls perfect the space for a clean and minimal look, without losing its traditional roots! We love the black accents in the bathroom, including black edge on the shower niche and pops of black hex on the floors.
Tour this project in person, September 28 – 29, during the 2019 Castle Home Tour!
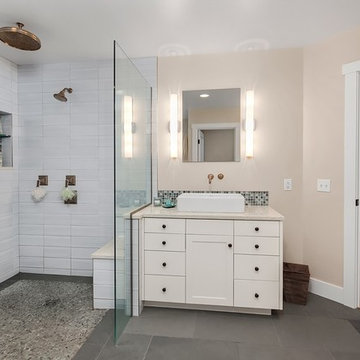
We changed the layout in this master ensuite quite substantially and in so doing created two separate his and her vanities. The curbless shower base is tiled with micropebbles embedded within slate tile. The rose gold fixtures warm up the mostly white and beige aesthetic.
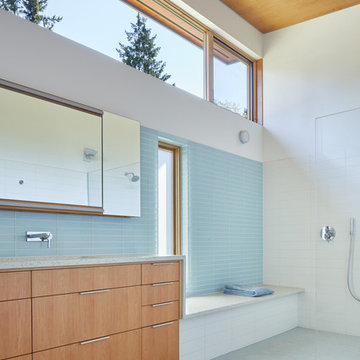
New contemporary home in the Blue Ridge neighborhood of Seattle.
Mohler + Ghillino Architects
photo: Ben Benschneider
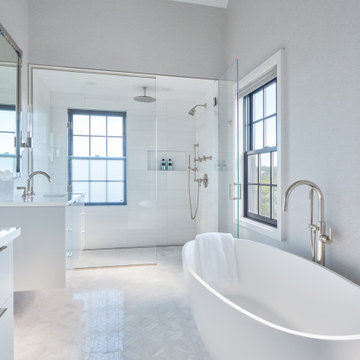
This vacation home project features three bathrooms. The master bath features a Dolemite patterned tile floor that anchors the matching, high-gloss floating vanities with Nano Glass countertops. A curveless, zero-entry shower with a linear drain and rain shower head is balanced by the free-standing tub, all with matching polished nickel accents, hardware, and accessories.
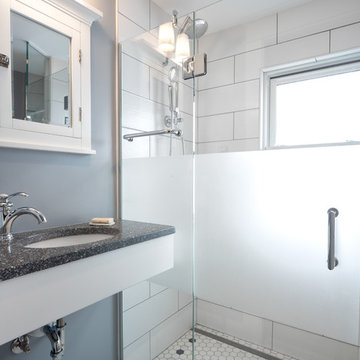
This 1907 home in the Ericsson neighborhood of South Minneapolis needed some love. A tiny, nearly unfunctional kitchen and leaking bathroom were ready for updates. The homeowners wanted to embrace their heritage, and also have a simple and sustainable space for their family to grow. The new spaces meld the home’s traditional elements with Traditional Scandinavian design influences.
In the kitchen, a wall was opened to the dining room for natural light to carry between rooms and to create the appearance of space. Traditional Shaker style/flush inset custom white cabinetry with paneled front appliances were designed for a clean aesthetic. Custom recycled glass countertops, white subway tile, Kohler sink and faucet, beadboard ceilings, and refinished existing hardwood floors complete the kitchen after all new electrical and plumbing.
In the bathroom, we were limited by space! After discussing the homeowners’ use of space, the decision was made to eliminate the existing tub for a new walk-in shower. By installing a curbless shower drain, floating sink and shelving, and wall-hung toilet; Castle was able to maximize floor space! White cabinetry, Kohler fixtures, and custom recycled glass countertops were carried upstairs to connect to the main floor remodel.
White and black porcelain hex floors, marble accents, and oversized white tile on the walls perfect the space for a clean and minimal look, without losing its traditional roots! We love the black accents in the bathroom, including black edge on the shower niche and pops of black hex on the floors.
Tour this project in person, September 28 – 29, during the 2019 Castle Home Tour!
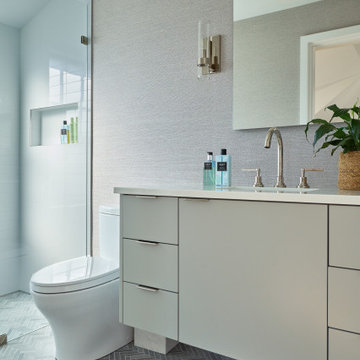
This vacation home project features three bathrooms. The minimalist design aesthetic was carried into the secondary baths, where texture was layered through the marble herringbone floor, high-gloss vanity with legs, and the zero entry shower.
155 Billeder af hvidt badeværelse med bordplade i genbrugsglas
2
