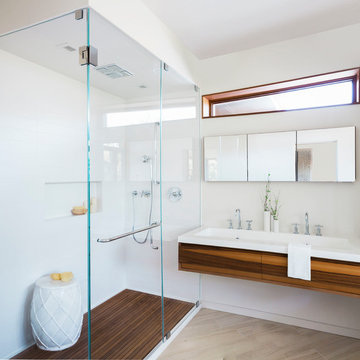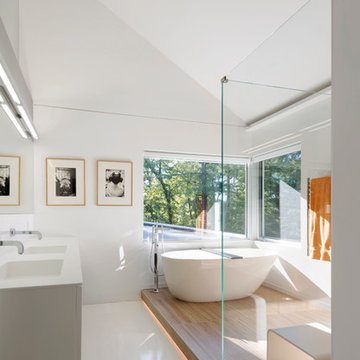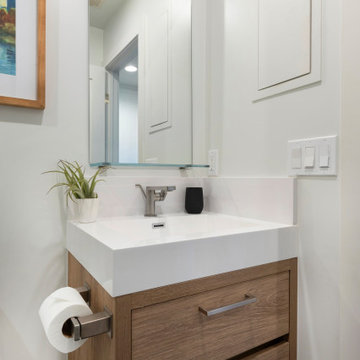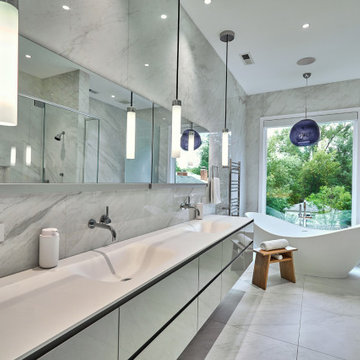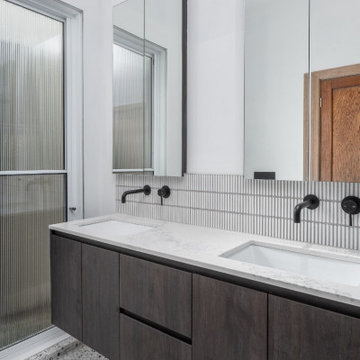13.846 Billeder af hvidt badeværelse med en integreret håndvask
Sorteret efter:
Budget
Sorter efter:Populær i dag
181 - 200 af 13.846 billeder
Item 1 ud af 3
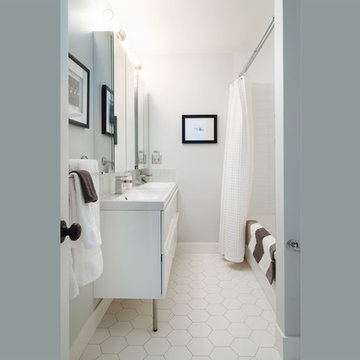
Elegance in this chic monochromatic bathroom using contemporary finishes and textures
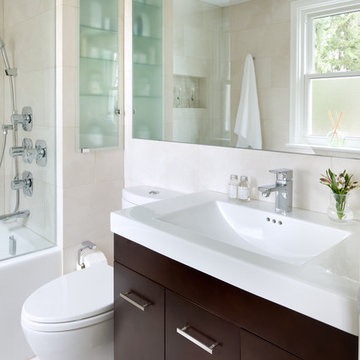
This small space bathroom features many small space tricks, including the perfect combination of mirror and glass, a beautiful floating vanity and an ample amount of storage in all of the right places. Photography by Brandon Barre.

A tub shower transformed into a standing open shower. A concrete composite vanity top incorporates the sink and counter making it low maintenance.
Photography by
Jacob Hand

This complete bathroom remodel includes a tray ceiling, custom light gray oak double vanity, shower with built-in seat and niche, frameless shower doors, a marble focal wall, led mirrors, white quartz, a toto toilet, brass and lux gold finishes, and porcelain tile.
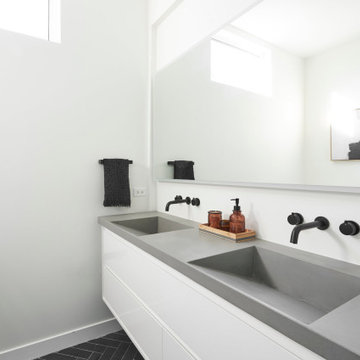
123 Remodeling completely remodeled this bathroom. The homeowner was pursuing a minimalistic contemporary look and our designer used multiple modern ideas in this design.
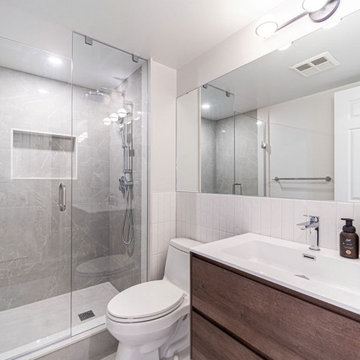
A complete two bath & kitchen renovation in a condo. Client wanted a larger kitchen area and better layout for bathrooms. We removed a wall near the entrance and extended the kitchen with additional cabinetry and storage area. Laundry room was reduced to accommodate the larger kitchen.
The shared and primary bathrooms were gutted and fully remodeled as well. Enlarged shower enclosure in shared bath for more space. Layout of primary bathroom was changed for better accessibility and flow in the area. Vanity and shower was relocated to create a more spacious and inviting environment.
Client didn’t like the current floors, we replaced it with luxury vinyl planks for durability.

This project involved 2 bathrooms, one in front of the other. Both needed facelifts and more space. We ended up moving the wall to the right out to give the space (see the before photos!) This is the kids' bathroom, so we amped up the graphics and fun with a bold, but classic, floor tile; a blue vanity; mixed finishes; matte black plumbing fixtures; and pops of red and yellow.
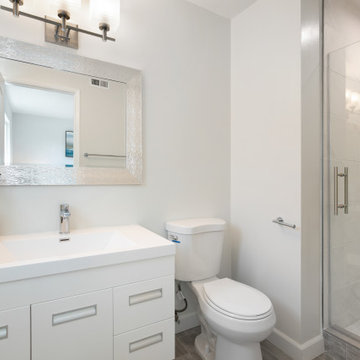
the second bathroom also completely renovated.
A new one piece vanity/counter top/sink, new mirror and lighting, and new shower door and tiling and more makes for a brand new bathroom. The colors are ideal for a small bathroom.

Bel Air - Serene Elegance. This collection was designed with cool tones and spa-like qualities to create a space that is timeless and forever elegant.
13.846 Billeder af hvidt badeværelse med en integreret håndvask
10
