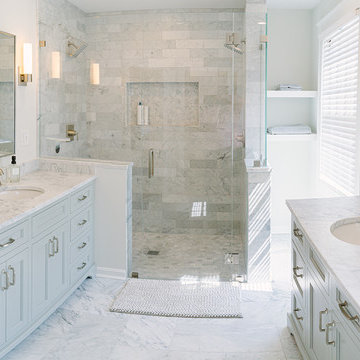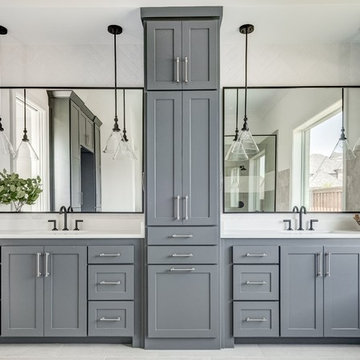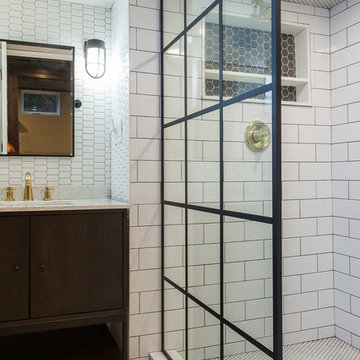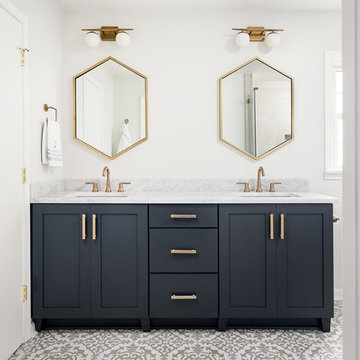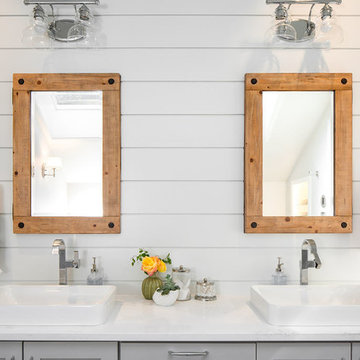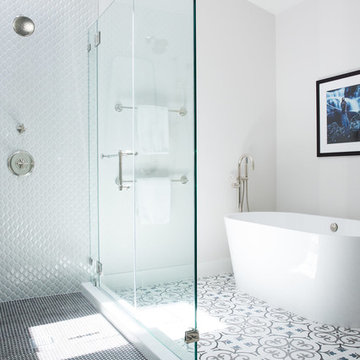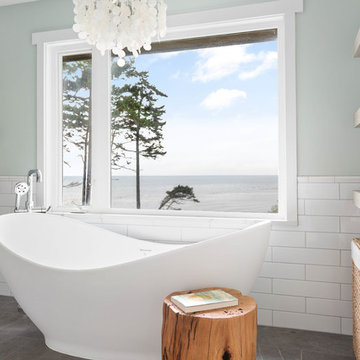Badeværelse
Sorteret efter:
Budget
Sorter efter:Populær i dag
121 - 140 af 20.866 billeder
Item 1 ud af 3

This Project was so fun, the client was a dream to work with. So open to new ideas.
Since this is on a canal the coastal theme was prefect for the client. We gutted both bathrooms. The master bath was a complete waste of space, a huge tub took much of the room. So we removed that and shower which was all strange angles. By combining the tub and shower into a wet room we were able to do 2 large separate vanities and still had room to space.
The guest bath received a new coastal look as well which included a better functioning shower.

White and grey bathroom with a printed tile made this bathroom feel warm and cozy. Wall scones, gold mirrors and a mix of gold and silver accessories brought this bathroom to life.

The vanity is detailed beautifully from the glass hardware knobs to the frame-less oval mirror.
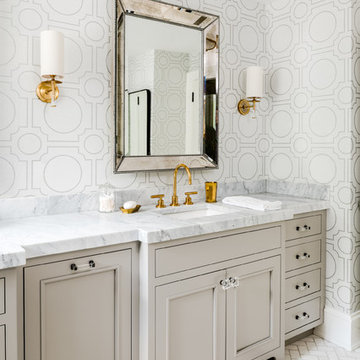
General Contractor: Porter Construction, Interiors by:Fancesca Rudin, Photography by: Angle Eye Photography
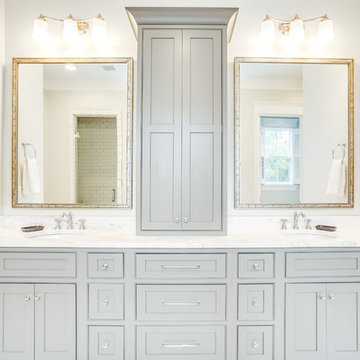
The stunning, inset, Shiloh cabinetry in this master bath provides plentiful storage under the his and her sinks. The contrasting gray paint with the all white bathroom is just what this master needed. Cabinetry is clean and symmetrical making this space a relaxing oasis.
This Home was designed by Toulmin Cabinetry & Design of Tuscaloosa, AL. The photography is by 205 Photography.
7
