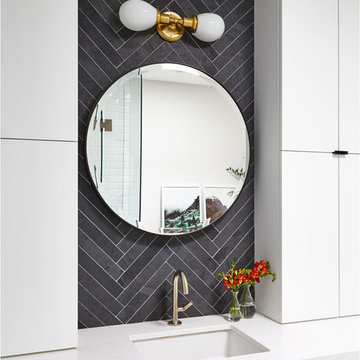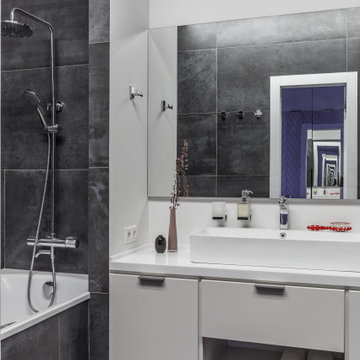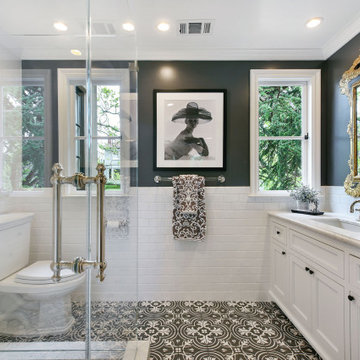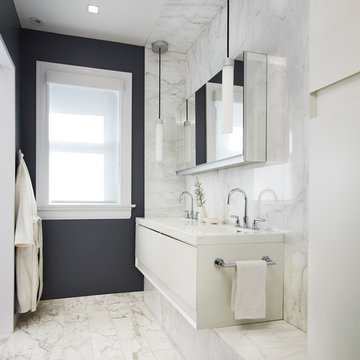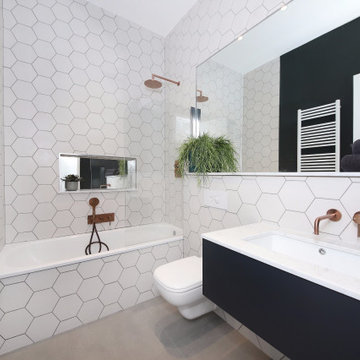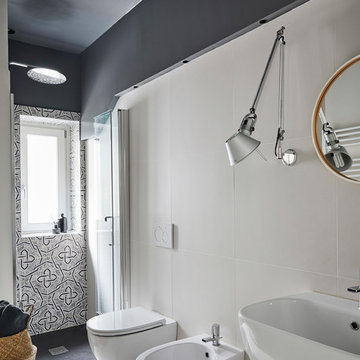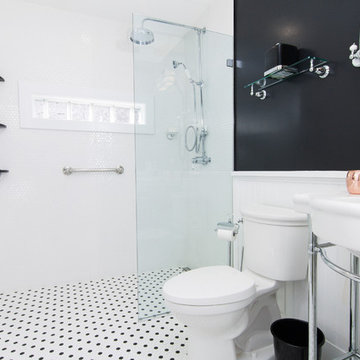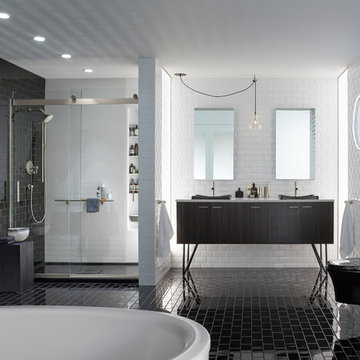680 Billeder af hvidt badeværelse med sorte vægge
Sorteret efter:
Budget
Sorter efter:Populær i dag
41 - 60 af 680 billeder
Item 1 ud af 3
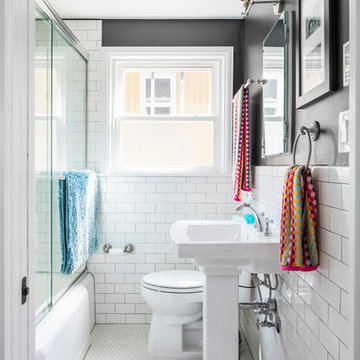
Main floor bathroom with subway tile and small hex floor tile © Cindy Apple Photography
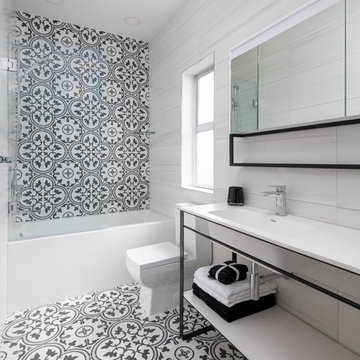
A bathroom remodel with Spanish pattern tiles and free standing vanity.
Photo Credit: Jesse Laver
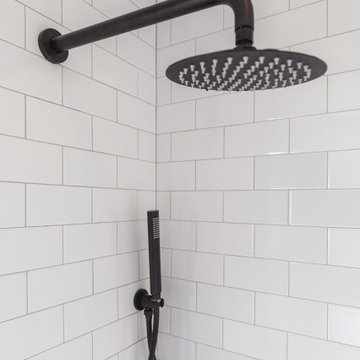
Black & White Bathroom remodel in Seattle by DHC
History meets modern - with that in mind we have created a space that not only blend well with this home age and it is personalty, we also created a timeless bathroom design that our clients love! We are here to bring your vision to reality and our design team is dedicated to create the right style for your very own personal preferences - contact us today for a free consultation! dhseattle.com
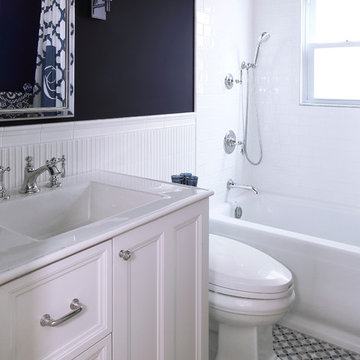
We packed as much as we could into this small bathroom, loading it with all of the latest and greatest in bathroom technology. Outlets are hidden in the medicine cabinet and vanity, and the toilet features a bidet toilet seat with remote control. The tub features Kohler’s VibrAcoustic technology, which uses sound waves to relax your muscles. The room is heated through the floors with electric radiant heat from WarmUp, and the walls feature Barbara Barry tile from Ann Sacks.
Susan Fisher Plotner, FISHER PHOTOGRAPHY

This new home was built on an old lot in Dallas, TX in the Preston Hollow neighborhood. The new home is a little over 5,600 sq.ft. and features an expansive great room and a professional chef’s kitchen. This 100% brick exterior home was built with full-foam encapsulation for maximum energy performance. There is an immaculate courtyard enclosed by a 9' brick wall keeping their spool (spa/pool) private. Electric infrared radiant patio heaters and patio fans and of course a fireplace keep the courtyard comfortable no matter what time of year. A custom king and a half bed was built with steps at the end of the bed, making it easy for their dog Roxy, to get up on the bed. There are electrical outlets in the back of the bathroom drawers and a TV mounted on the wall behind the tub for convenience. The bathroom also has a steam shower with a digital thermostatic valve. The kitchen has two of everything, as it should, being a commercial chef's kitchen! The stainless vent hood, flanked by floating wooden shelves, draws your eyes to the center of this immaculate kitchen full of Bluestar Commercial appliances. There is also a wall oven with a warming drawer, a brick pizza oven, and an indoor churrasco grill. There are two refrigerators, one on either end of the expansive kitchen wall, making everything convenient. There are two islands; one with casual dining bar stools, as well as a built-in dining table and another for prepping food. At the top of the stairs is a good size landing for storage and family photos. There are two bedrooms, each with its own bathroom, as well as a movie room. What makes this home so special is the Casita! It has its own entrance off the common breezeway to the main house and courtyard. There is a full kitchen, a living area, an ADA compliant full bath, and a comfortable king bedroom. It’s perfect for friends staying the weekend or in-laws staying for a month.
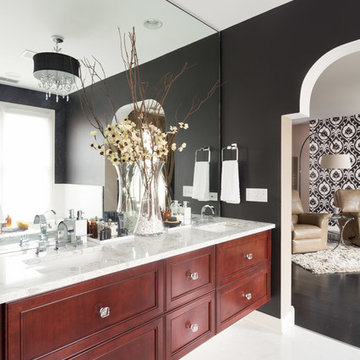
A large master bathroom that exudes glamor and edge. For this bathroom, we adorned the space with a large floating Alderwood vanity consisting of a gorgeous cherry wood finish, large crystal knobs, LED lights, and a mini bar and coffee station.
We made sure to keep a traditional glam look while adding in artistic features such as the creatively shaped entryway, dramatic black accent walls, and intricately designed shower niche.
Other features include a large crystal chandelier, porcelain tiled shower, and subtle recessed lights.
Home located in Glenview, Chicago. Designed by Chi Renovation & Design who serve Chicago and it's surrounding suburbs, with an emphasis on the North Side and North Shore. You'll find their work from the Loop through Lincoln Park, Skokie, Wilmette, and all of the way up to Lake Forest.
For more about Chi Renovation & Design, click here: https://www.chirenovation.com/
To learn more about this project, click here: https://www.chirenovation.com/portfolio/glenview-master-bathroom-remodeling/#bath-renovation

The strikingly beautiful master bathroom was designed with a simple black and white color palette. Our custom Cesar Italian wall hung vanities are graced with vessel sinks, round mirrors and wonderful chrome sconces. A large walk-in shower and free standing tub attends to all needs. The view through the large sliding glass door completes this space.
680 Billeder af hvidt badeværelse med sorte vægge
3

