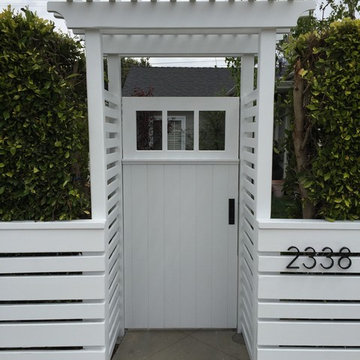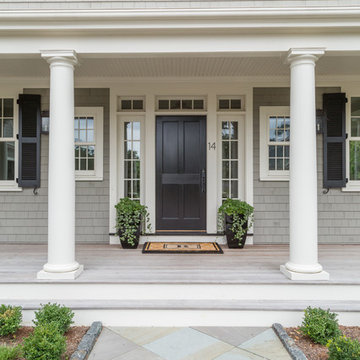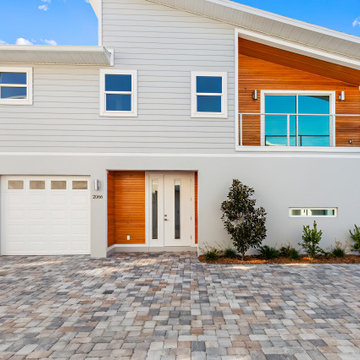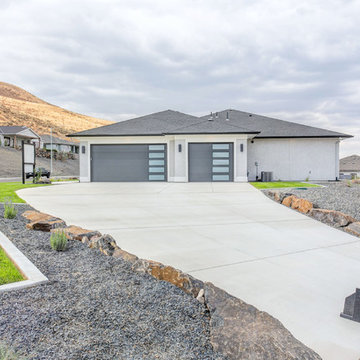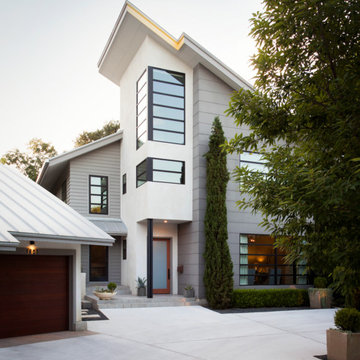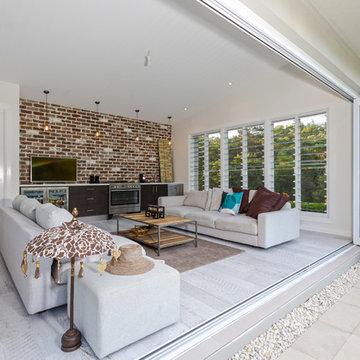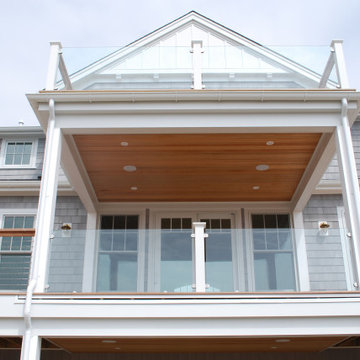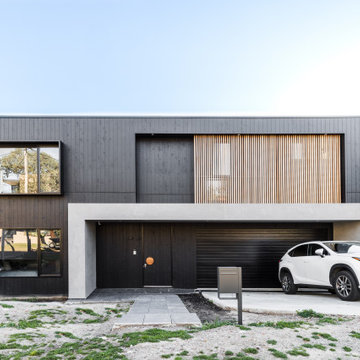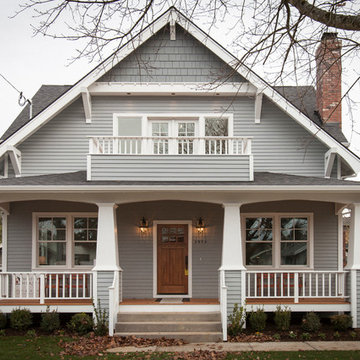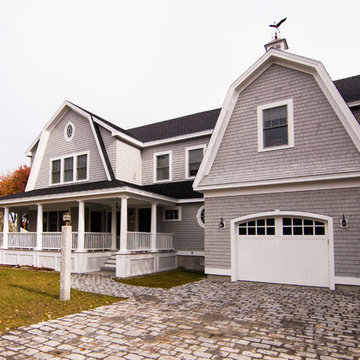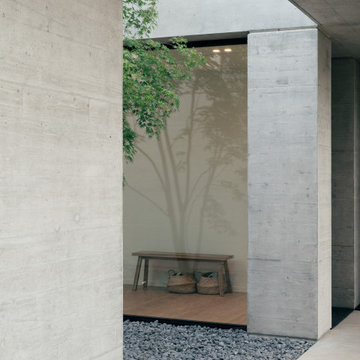2.045 Billeder af hvidt gråt hus
Sorteret efter:
Budget
Sorter efter:Populær i dag
161 - 180 af 2.045 billeder
Item 1 ud af 3
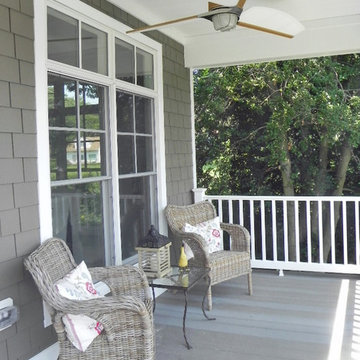
Everyone loves a good before and after story. Whether it’s the ugly duckling or Cinderella, the basic story is the same. Something undesirable and unattractive is transformed into something beautiful. I recently completed an architectural project that is a perfect example of this concept. An old dilapidated waterfront cottage (very common in Anne Arundel County) had become an eyesore. In this case the use of new, updated materials with a fresh color palette solved the problems. A metal roof, hardishingle siding, windows and porches are the basic building blocks for the new and improved skin. Finishing touches such as the exposed rafter tail detail, manicured landscaping and new fixtures all helped to add character. This cottage is all decked out and ready to continue its life in style. Amazing what a facelift can do for a house! Photography by Michael McLaughlin
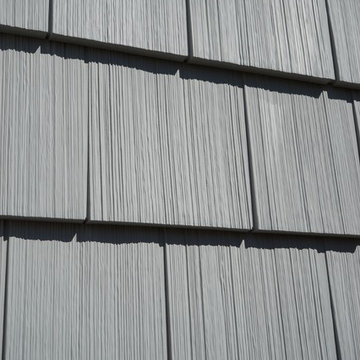
Shake Siding Close Up A Cape Cod style house with Alside Pelican Bay cedar shake siding, Color: Cape Cod Gray. Installed by Sidetex in North Haven CT 06473
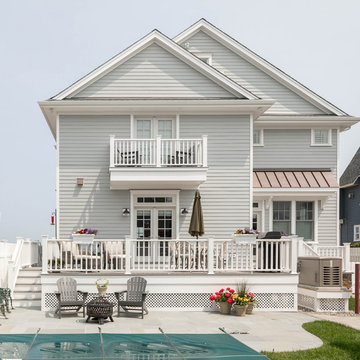
The rear of the house accommodates a cantilevered second floor balcony, raised deck, patio, and pool. Multiple places to sit. Adirondack chairs with fire pit face the pool below the raised rear deck.
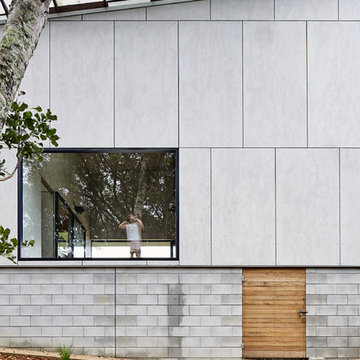
The pre-finished fiber cement exterior panels provide a muted textural palette, achieving a durable low maintenance building enclosure that melds with the surrounding landscape.
Photography by James Hung
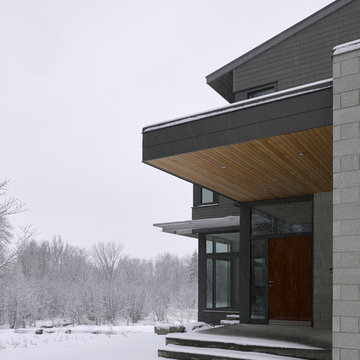
The client’s brief was to create a space reminiscent of their beloved downtown Chicago industrial loft, in a rural farm setting, while incorporating their unique collection of vintage and architectural salvage. The result is a custom designed space that blends life on the farm with an industrial sensibility.
The new house is located on approximately the same footprint as the original farm house on the property. Barely visible from the road due to the protection of conifer trees and a long driveway, the house sits on the edge of a field with views of the neighbouring 60 acre farm and creek that runs along the length of the property.
The main level open living space is conceived as a transparent social hub for viewing the landscape. Large sliding glass doors create strong visual connections with an adjacent barn on one end and a mature black walnut tree on the other.
The house is situated to optimize views, while at the same time protecting occupants from blazing summer sun and stiff winter winds. The wall to wall sliding doors on the south side of the main living space provide expansive views to the creek, and allow for breezes to flow throughout. The wrap around aluminum louvered sun shade tempers the sun.
The subdued exterior material palette is defined by horizontal wood siding, standing seam metal roofing and large format polished concrete blocks.
The interiors were driven by the owners’ desire to have a home that would properly feature their unique vintage collection, and yet have a modern open layout. Polished concrete floors and steel beams on the main level set the industrial tone and are paired with a stainless steel island counter top, backsplash and industrial range hood in the kitchen. An old drinking fountain is built-in to the mudroom millwork, carefully restored bi-parting doors frame the library entrance, and a vibrant antique stained glass panel is set into the foyer wall allowing diffused coloured light to spill into the hallway. Upstairs, refurbished claw foot tubs are situated to view the landscape.
The double height library with mezzanine serves as a prominent feature and quiet retreat for the residents. The white oak millwork exquisitely displays the homeowners’ vast collection of books and manuscripts. The material palette is complemented by steel counter tops, stainless steel ladder hardware and matte black metal mezzanine guards. The stairs carry the same language, with white oak open risers and stainless steel woven wire mesh panels set into a matte black steel frame.
The overall effect is a truly sublime blend of an industrial modern aesthetic punctuated by personal elements of the owners’ storied life.
Photography: James Brittain
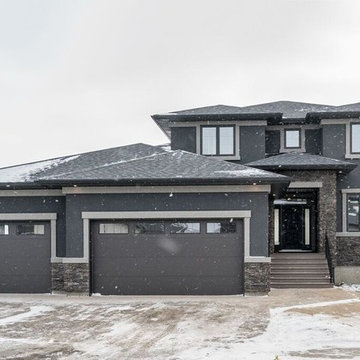
Front exterior of the Kiera, we were happy to turn the keys over to the owners of this beautiful new home!
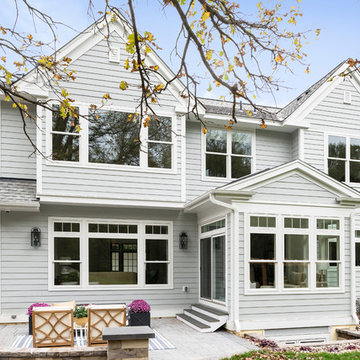
This traditional two story exterior features gray siding, white trim, and white double hung windows. Photo by SpaceCrafting
![25 Aspen [Spec Home]](https://st.hzcdn.com/fimgs/pictures/exteriors/25-aspen-spec-home-gioia-interiors-img~7301dd24094d7e31_9534-1-d3ef228-w360-h360-b0-p0.jpg)
Modern exterior with contrasting details. Triple garage and a walk out basement. Plenty of windows to allow for natural light. Deck off master bedroom and kitchen/living room.
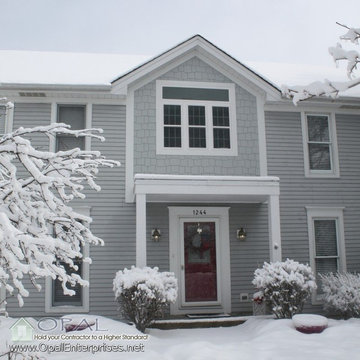
James Hardie Light Mist HardieShingle shingle siding installed with white Alside Ultramaxx triple pane vinyl windows.
Installed in Wheaton IL by Opal Enterprises.
2.045 Billeder af hvidt gråt hus
9
