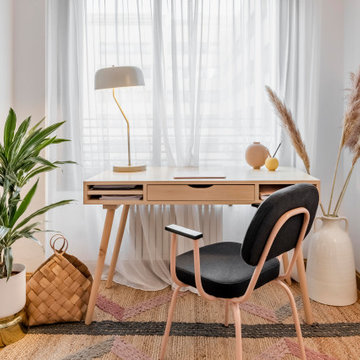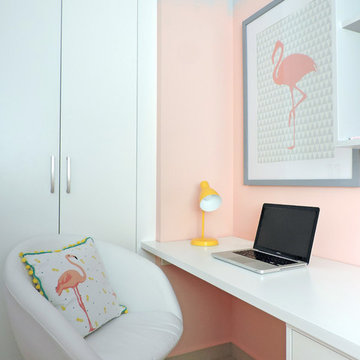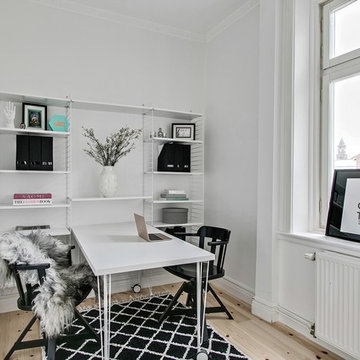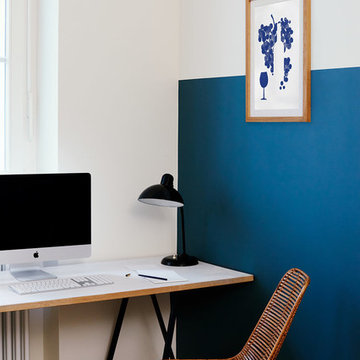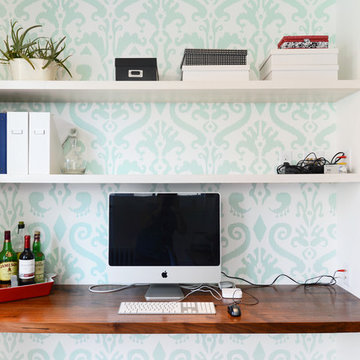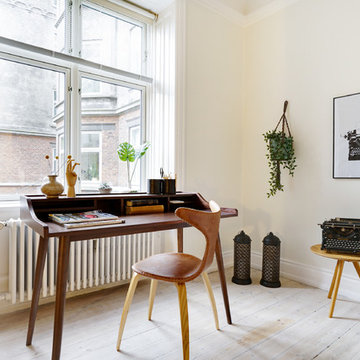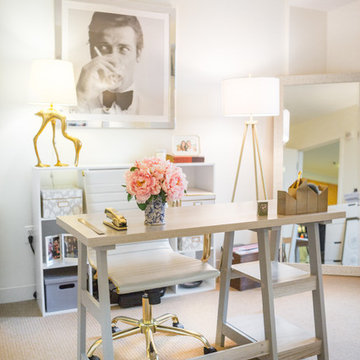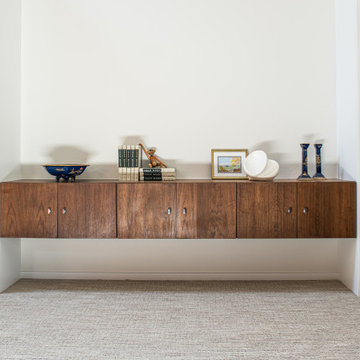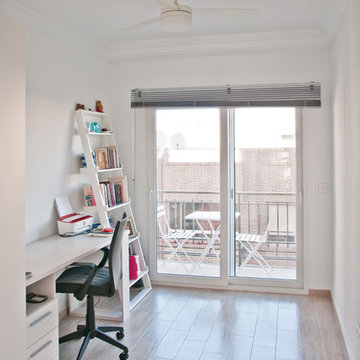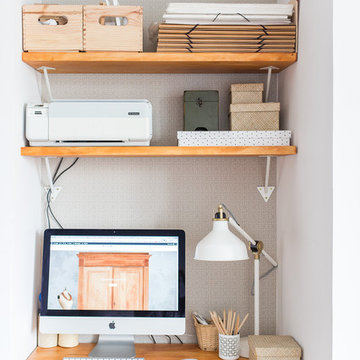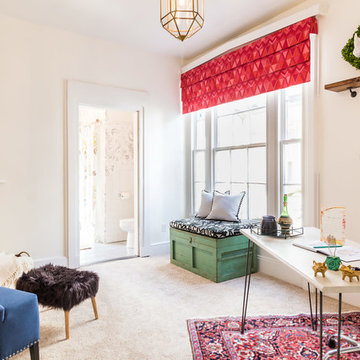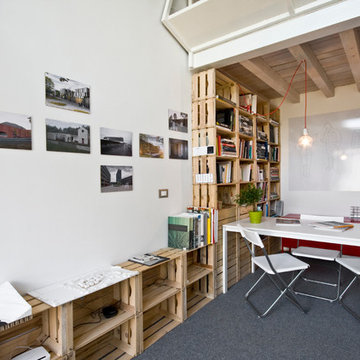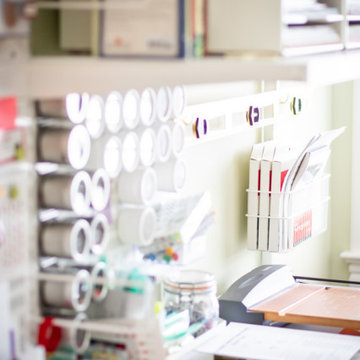1.033 Billeder af hvidt hjemmekontor
Sorteret efter:
Budget
Sorter efter:Populær i dag
41 - 60 af 1.033 billeder
Item 1 ud af 3
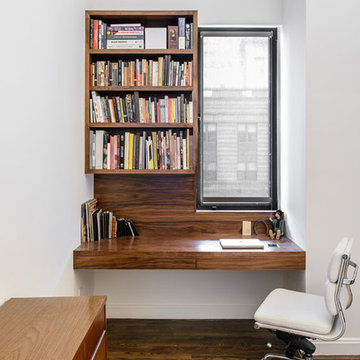
This clean, bright intervention includes custom designed kitchen cabinetry, bathroom fixtures and several specially designed tile patterns. Spaces were arranged to keep flow and lines of sight open. The kitchen is a clean, bright, and warm space that invites visitors into the apartment. Horizontal grain douglas fir cabinets are topped with white corian counters. The master bedroom and bathroom receive daylight through clerestory windows to the well lit living room and kitchen.
The master bath features an immersive shower which wraps the walls and cascades to the floor. The powder room includes simple brass fixtures in contrast to a geometric wall paper and corresponding floor pattern. A salvaged mantle is the focus in the living room and features a pattern designed to add a subtle geometric texture.
Photos: Alan Tansey
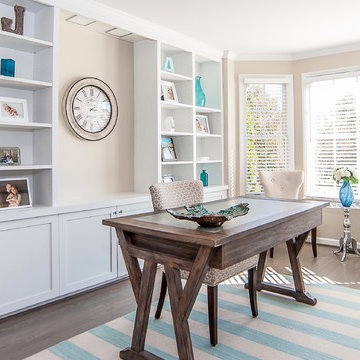
Customizing your home to fit your lifestyle is important! These homeowners converted an unused living area into this lovely office. Note how the touches of blue draw your eyes around the room. The simple color palette is both stylish and calming. What a great space to be creative or to complete your next project. There were only a few edits to be done to this space to make it photo ready! Photo by Charles Dickens Photography
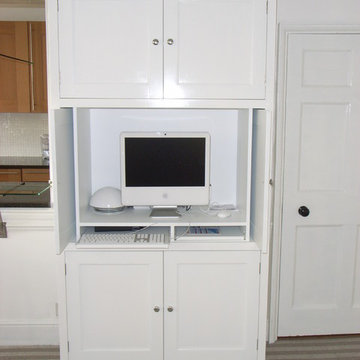
We designed and had made this computer unit. TThis image shows the cabinet open with its two pull out shelves and plenty of storage.
Photo - Style Within
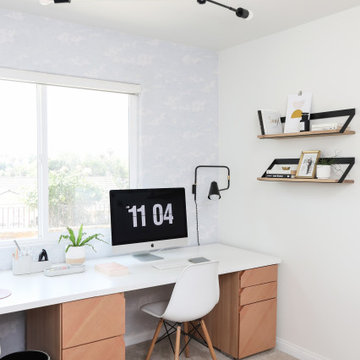
We were asked to help transform a cluttered, half-finished common area to an organized, multi-functional homework/play/lounge space for this family of six. They were so pleased with the desk setup for the kids, that we created a similar workspace for their office. In the midst of designing these living areas, they had a leak in their kitchen, so we jumped at the opportunity to give them a brand new one. This project was a true collaboration between owner and designer, as it was done completely remotely.
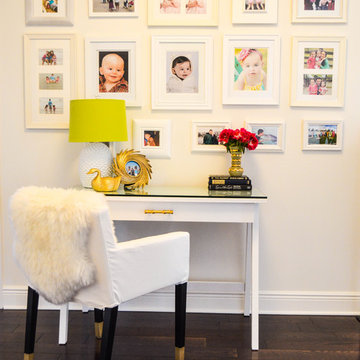
Upstairs hallway landing was transformed from an empty, unusable space to a study area for the kids. The chair has a removable cover for easy cleaning, and vintage, flea market finds add decor to the tabletop. The gallery wall gives the family a place to hang up special memories.
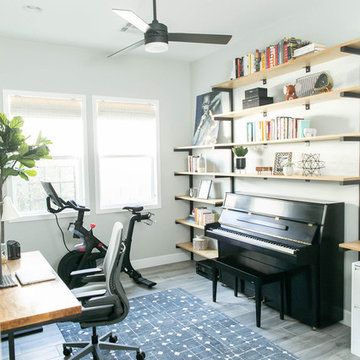
We kept the colors very neutral but added some custom shelving to add some storage as well as some dimension for room interest.Natalie Ryan Photography
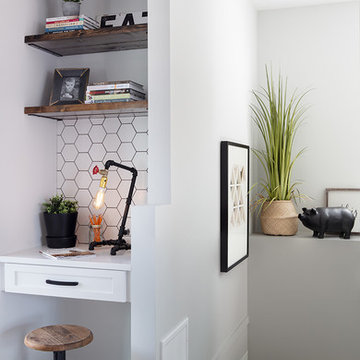
Architectural Consulting, Exterior Finishes, Interior Finishes, Showsuite
Town Home Development, Surrey BC
Park Ridge Homes, Raef Grohne Photographer
1.033 Billeder af hvidt hjemmekontor
3
