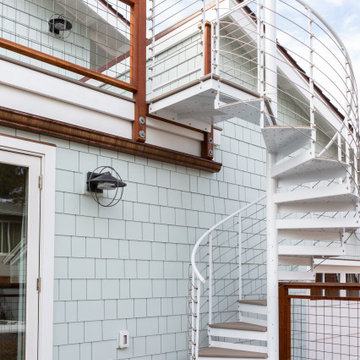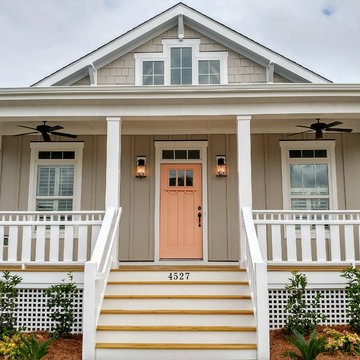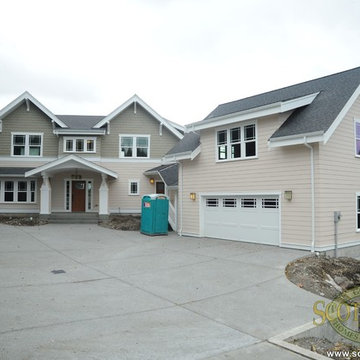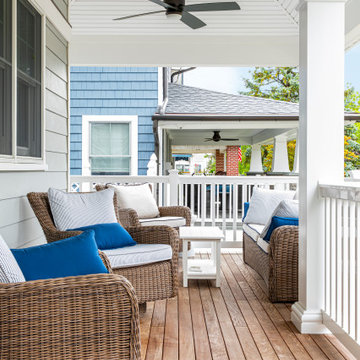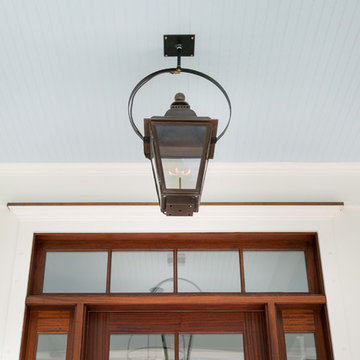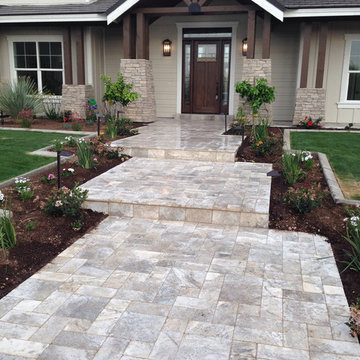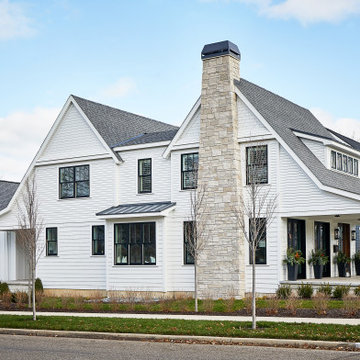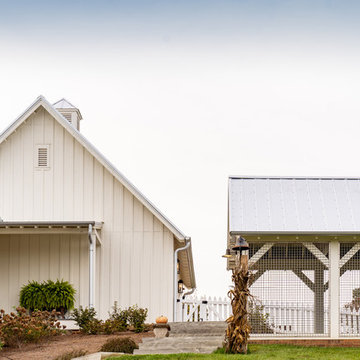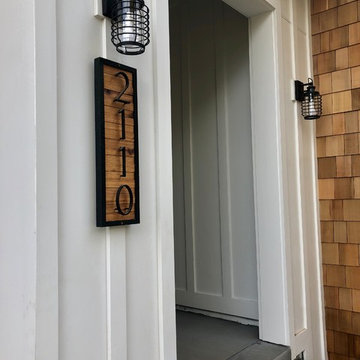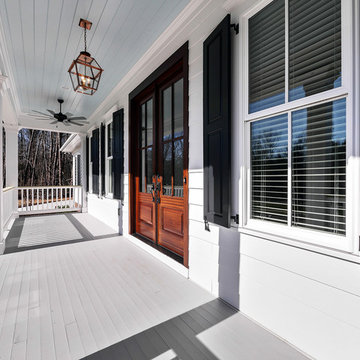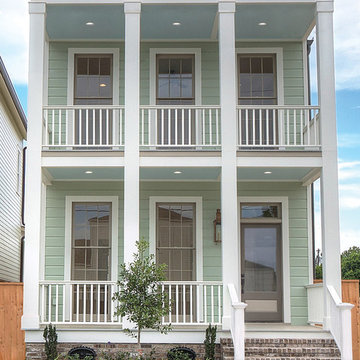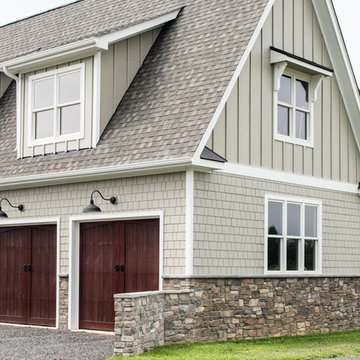1.037 Billeder af hvidt hus med facadebeklædning i fibercement
Sorteret efter:
Budget
Sorter efter:Populær i dag
41 - 60 af 1.037 billeder
Item 1 ud af 3
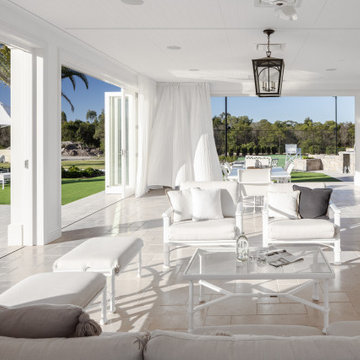
The Estate by Build Prestige Homes is a grand acreage property featuring a magnificent, impressively built main residence, pool house, guest house and tennis pavilion all custom designed and quality constructed by Build Prestige Homes, specifically for our wonderful client.
Set on 14 acres of private countryside, the result is an impressive, palatial, classic American style estate that is expansive in space, rich in detailing and features glamourous, traditional interior fittings. All of the finishes, selections, features and design detail was specified and carefully selected by Build Prestige Homes in consultation with our client to curate a timeless, relaxed elegance throughout this home and property.
Build Prestige Homes oriented and designed the home to ensure the main living area, kitchen, covered alfresco areas and master bedroom benefitted from the warm, beautiful morning sun and ideal aspects of the property. Build Prestige Homes detailed and specified expansive, high quality timber bi-fold doors and windows to take advantage of the property including the views across the manicured grass and gardens facing towards the resort sized pool, guest house and pool house. The guest and pool house are easily accessible by the main residence via a covered walkway, but far enough away to provide privacy.
All of the internal and external finishes were selected by Build Prestige Homes to compliment the classic American aesthetic of the home. Natural, granite stone walls was used throughout the landscape design and to external feature walls of the home, pool house fireplace and chimney, property boundary gates and outdoor living areas. Natural limestone floor tiles in a subtle caramel tone were laid in a modular pattern and professionally sealed for a durable, classic, timeless appeal. Clay roof tiles with a flat profile were selected for their simplicity and elegance in a modern slate colour. Linea fibre cement cladding weather board combined with fibre cement accent trims was used on the external walls and around the windows and doors as it provides distinctive charm from the deep shadow of the linea.
Custom designed and hand carved arbours with beautiful, classic curved rafters ends was installed off the formal living area and guest house. The quality timber windows and doors have all been painted white and feature traditional style glazing bars to suit the style of home.
The Estate has been planned and designed to meet the needs of a growing family across multiple generations who regularly host great family gatherings. As the overall design, liveability, orientation, accessibility, innovative technology and timeless appeal have been considered and maximised, the Estate will be a place for this family to call home for decades to come.
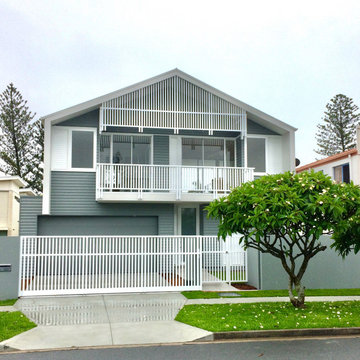
‘Mermaid Beach House' is a new beachside home currently under construction in Mermaid Beach on the Gold Coast.
The design of Mermaid Beach House is a contemporary architectural response to a traditional beach house vernacular and the specific functional and spacial arrangements required by the client. The client had a strong desire to live in a home with plentiful natural light and natural ventilation which this home will certainly enjoy.
A plan with dual orientation was designed to address a southern facing street front with beach views from the upper storey, while still gaining a sunny, northerly aspect to a private, protected landscaped garden and pool terrace to the north. Strategically positioned windows and louvres will allow the client to enjoy and control the sea breeze, keeping the home cool in summer naturally. A landscaped central courtyard will also provide an unexpected inner sanctuary in the heart of the home and improve indoor air-quality.
Appropriate to the home’s locality, a beach house aesthetic is reflected with a modern pitched gable roof, weatherboard style walls, crisp white battens and detailing, and a seaside inspired palette of internal colours, textures, finishes and fittings.
Professional photos to come....
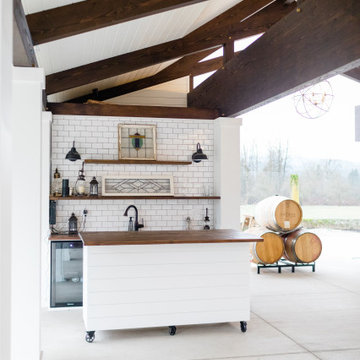
Event space built with Douglas Fir Timbers, Azek white trim, with board and batten accents. Subway tile installed at wet bars.

This mid-century modern makeover features a streamlined front door overhang and period sconces. The river pebble and concrete stepping stones complete the mid-century aesthetic. Nu Interiors, Ale Wood & Design construction and In House Photography.
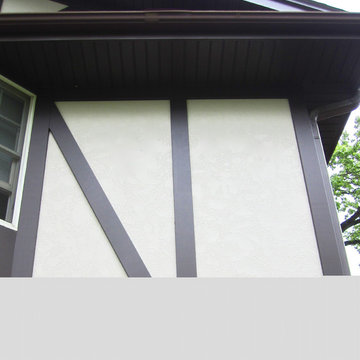
This Wilmette, IL Tudor Style Home was remodeled by Siding & Windows Group with James HardiePanel Stucco Siding in Custom ColorPlus Technology Color and HardieTrim Boards in ColorPlus Technology Color Timber Bark. Also replaced Windows with Marvin Windows.
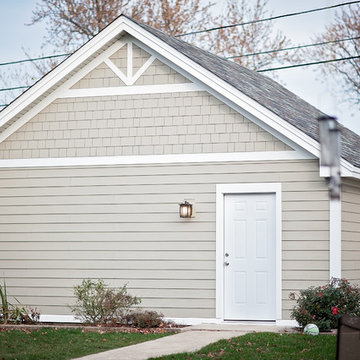
A taupe-based color with darker undertones, Monterey Taupe offers a sophisticated and striking neutral. This color works well paired with its softer cousin, Cobble Stone. On this project Smardbuild install 6'' exp. cedarmill lap siding with Hardie trim - smooth finish with Arctic White color. Garage gable finished with Hardie Straight Edge Shingle siding. Windows headers finished with Hardie 5.5'' Hardie Crown Moulding. House have existing soffit, fascia, gutters and gables vents.
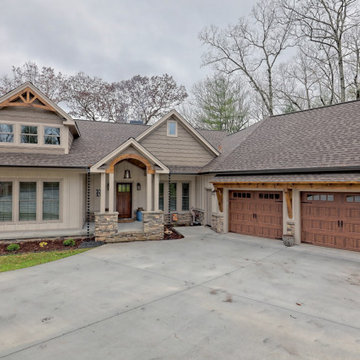
This welcoming Craftsman style home features an angled garage, statement fireplace, open floor plan, and a partly finished basement.
1.037 Billeder af hvidt hus med facadebeklædning i fibercement
3
