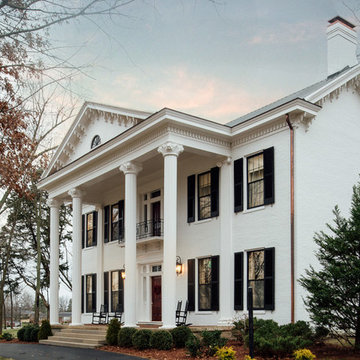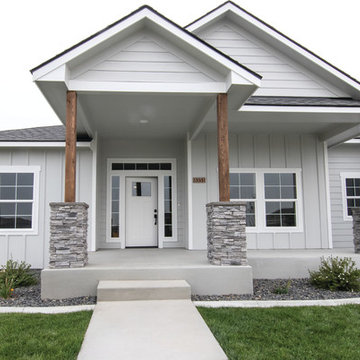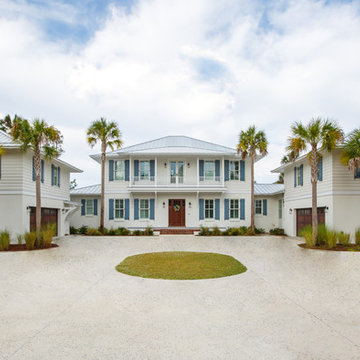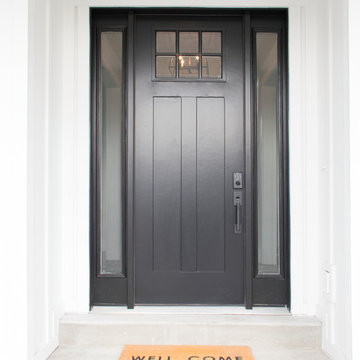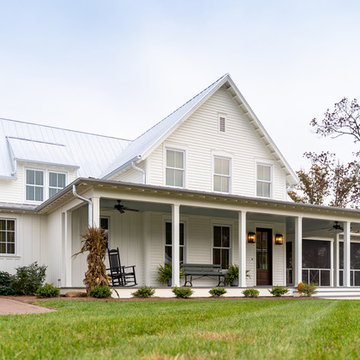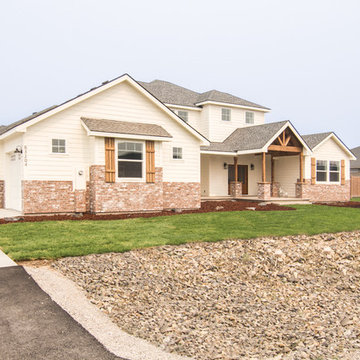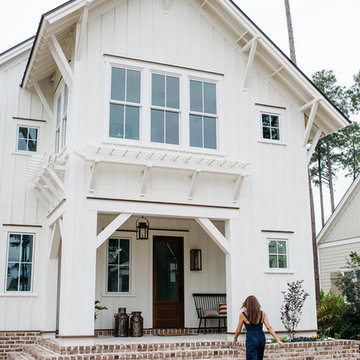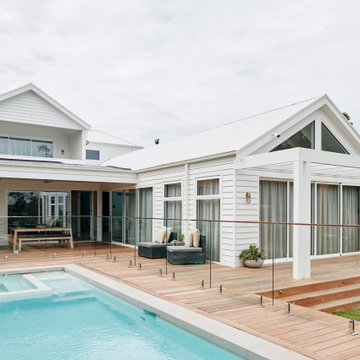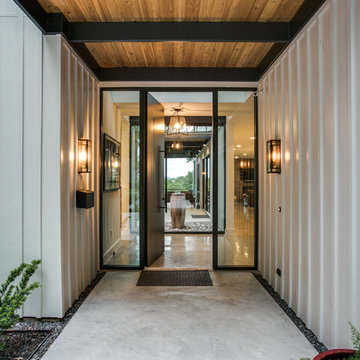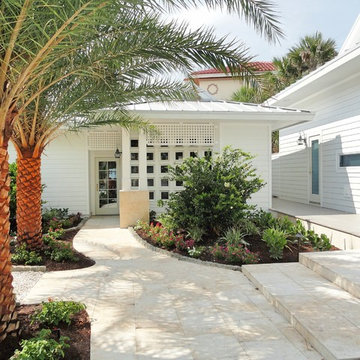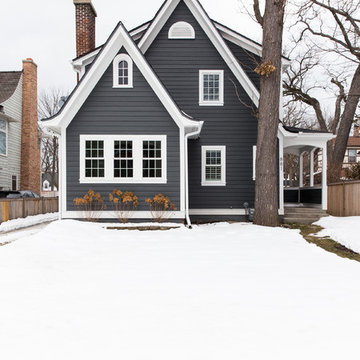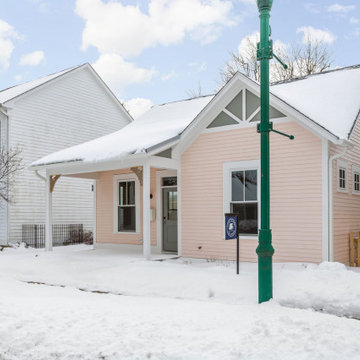1.037 Billeder af hvidt hus med facadebeklædning i fibercement
Sorteret efter:
Budget
Sorter efter:Populær i dag
61 - 80 af 1.037 billeder
Item 1 ud af 3
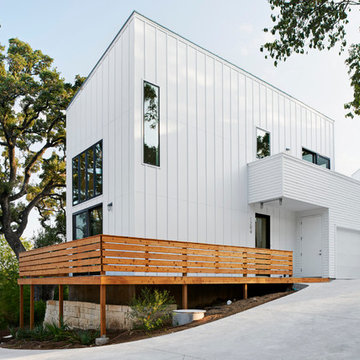
In working with a limited budget and economical materials, we placed extra attention on massing and fenestration. This particular house is 850 square feet of living space and includes two bedrooms and one and half baths. Simplicity of form with dynamic elements and limited use of color creates an impactful form without being overly dramatic.
Photo Credit:
Craig Washburn Pictures

A radical remodel of a modest beach bungalow originally built in 1913 and relocated in 1920 to its current location, blocks from the ocean.
The exterior of the Bay Street Residence remains true to form, preserving its inherent street presence. The interior has been fully renovated to create a streamline connection between each interior space and the rear yard. A 2-story rear addition provides a master suite and deck above while simultaneously creating a unique space below that serves as a terraced indoor dining and living area open to the outdoors.
Photographer: Taiyo Watanabe
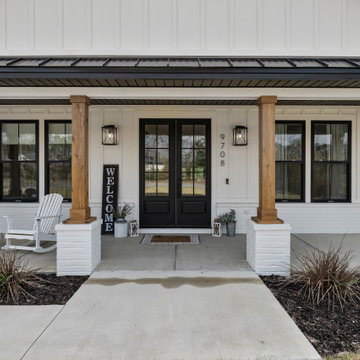
This beautiful custom home is in the gated community of Cedar Creek at Deerpoint Lake.

Our design for the Ruby Residence augmented views to the outdoors at every opportunity, while completely transforming the style and curb appeal of the home in the process. This second story addition added a bedroom suite upstairs, and a new foyer and powder room below, while minimally impacting the rest of the existing home. We also completely remodeled the galley kitchen to open it up to the adjacent living spaces. The design carefully considered the balance of views and privacy, offering the best of both worlds with our design. The result is a bright and airy home with an effortlessly coastal chic vibe.
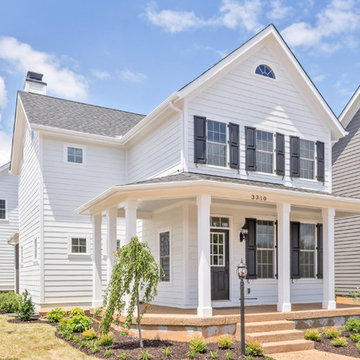
Bramante Homes craftsmanstyle with wraparound front porch, a thoughtfully planned interior layout and high quality finishes throughout.
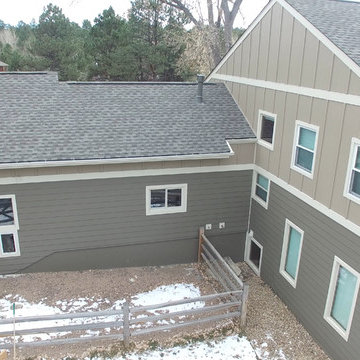
Full Siding and Roof Replacement
Timberbark Lap Siding with Khaki Brown Board And Batten siding & Navajo Beige Trim
GAF Timberline HD Weathered Wood Roof
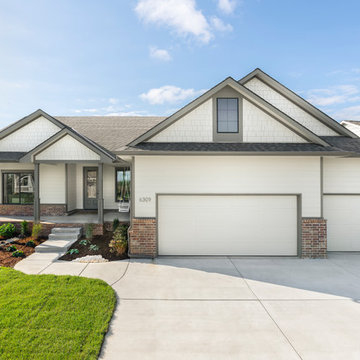
The cream siding, dark trim accents and brick exterior expertly accents the architectural beauty of our Aspen model home. Shane Organ Photography
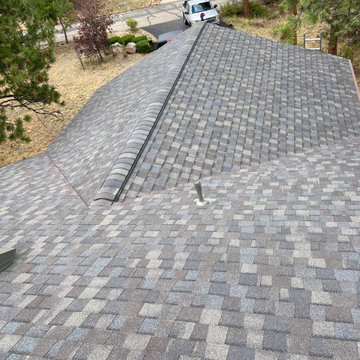
This home in Estes Park is ready for winter with a new CertainTeed Landmark roof in the color Driftwood.
1.037 Billeder af hvidt hus med facadebeklædning i fibercement
4
