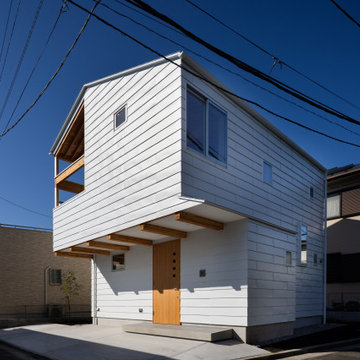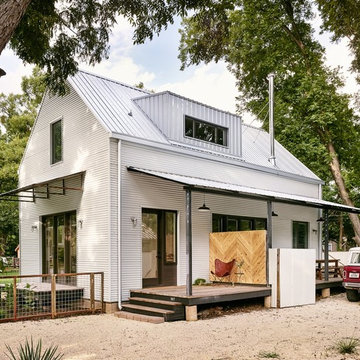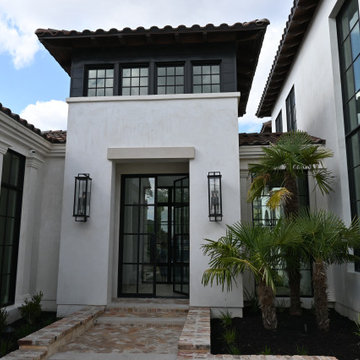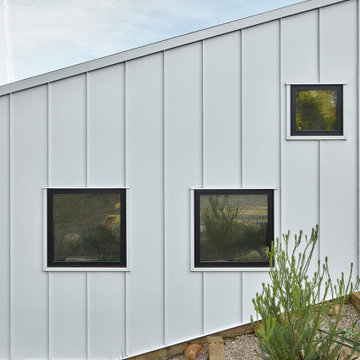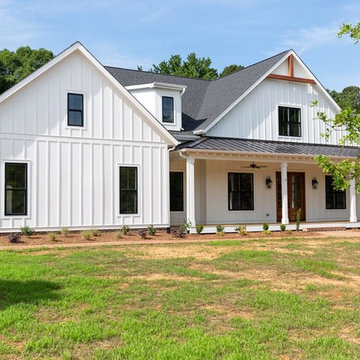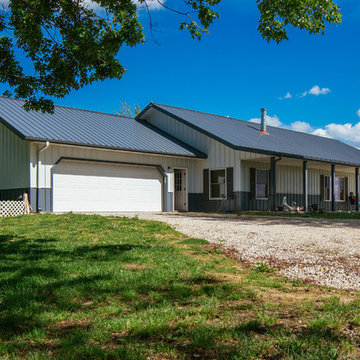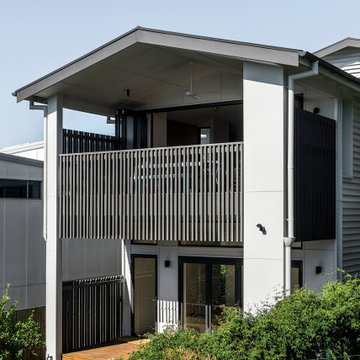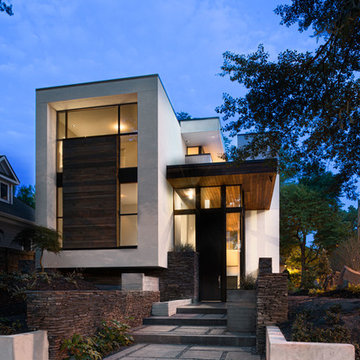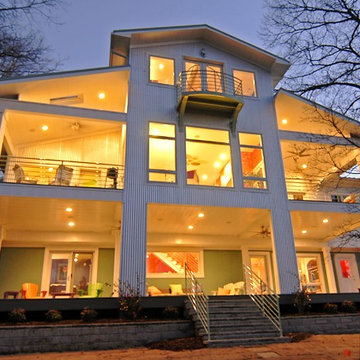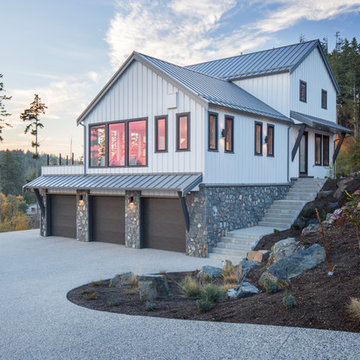1.202 Billeder af hvidt hus med metalbeklædning
Sorteret efter:
Budget
Sorter efter:Populær i dag
21 - 40 af 1.202 billeder
Item 1 ud af 3
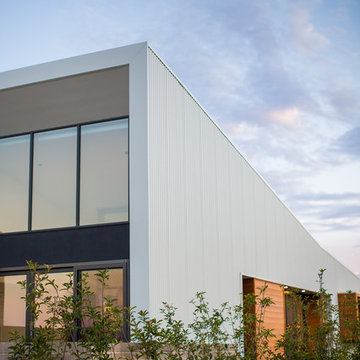
The side elevation of this one story home shows the unique roofline and skylight projection. Photo Chalk Studio

This beautiful and exceptionally efficient 2-bed/2-bath house proves that laneway homes do not have to be compromised, but can be beautiful, light and airy places to live.
The living room, master bedroom and south-facing deck overlook the adjacent park. There are parking spaces for three vehicles immediately opposite.
Like the main residence on the same property, the house is constructed from pre-fabricated Structural Insulated Panels. This, and other highly innovative construction technologies will put the building in a class of its own regarding performance and sustainability. The structure has been seismically-upgraded, and materials have been selected to stand the test of time. The design is strikingly modern but respectful, and the layout is very practical.
This project has been nominated and won multiple Ovation awards.
Architecture: Nick Bray Architecture
Construction Management: Forte Projects
Photos: Martin Knowles
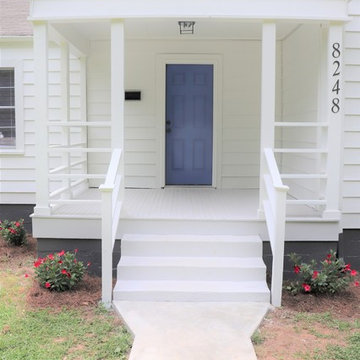
The goal for this budget total home renovation was to keep what works. In the case of this front porch, the existing architecture suited the existing style of the home and was scaled appropriately. Therefore, it wasn't redesigned, just repaired and given a fresh coat of paint (see before pic)
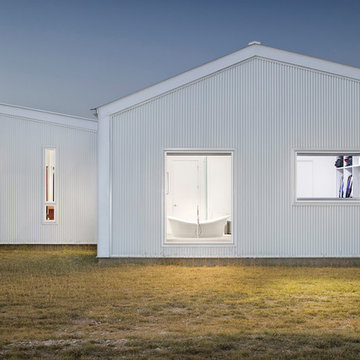
A large picture window located next to the master bathtub transforms an ordinary daily routine into an opportunity for reflection and rejuvenation.
Photo by Paul Finkel | Piston Design

Front view of a two 40' shipping container home.
Adina Currie Photography - www.adinaphotography.com
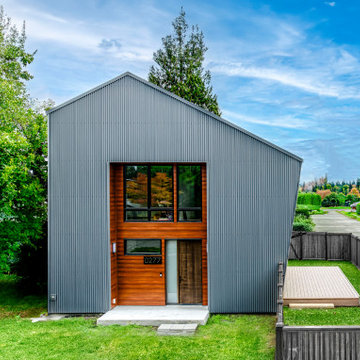
A testament to innovation, sustainability, and familial harmony nestled within the serene confines of a Seattle neighborhood near Dahl Playfield. An eager young family embarking on their first foray into homeownership with a vision for a home that's as unique as it is integrated.
In response to their aspirations, we crafted a residence that defies conformity—a departure from cookie-cutter designs while seamlessly blending into its surroundings. Our Dahl House features a distinctive slanted profile, subtly angled towards the sunlit south, optimizing natural light and solar panel efficiency.
With sustainability as our guiding principle, every facet of the design prioritizes eco-consciousness. From superior insulation surpassing code requirements to energy-efficient LED lighting and solar-ready infrastructure, the home epitomizes environmental stewardship without compromising on style or comfort.
Functionality meets charm in the heart of the home—the integrated kitchen, living, and dining areas—which serve as focal points for family interaction and engagement. Additionally, special provisions such as a dedicated study area for children and a whimsical loft enhance the home's livability and charm.
In essence, our design isn't just a structure—it's a canvas for vibrant family life, where innovation meets intimacy, and sustainability coexists with style. Welcome to our Dahl House—a haven designed for interactive living, where every detail fosters connection and coziness.

Two Story Ultra Modern House style designed by OSCAR E FLORES DESIGN STUDIO
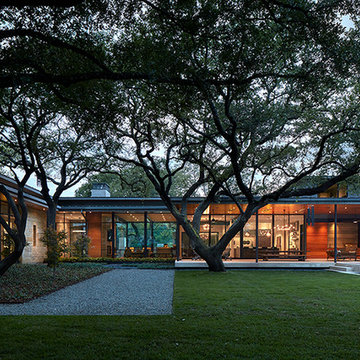
Located on prestigious Strait Lane in Dallas, Texas, this regional contemporary residence nestles and wraps its roots throughout the mature oak trees, appearing as if it has been merged to this site for quite some time in this beautiful, unpredictable park-like setting.
Photo Credit: Dror Baldinger
1.202 Billeder af hvidt hus med metalbeklædning
2
