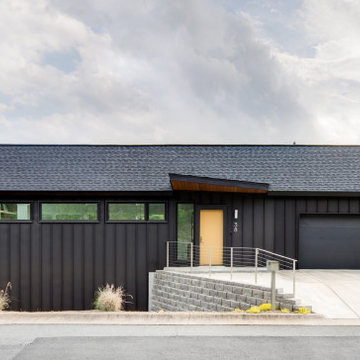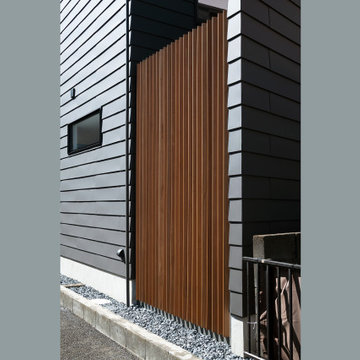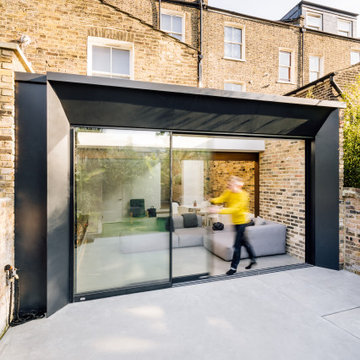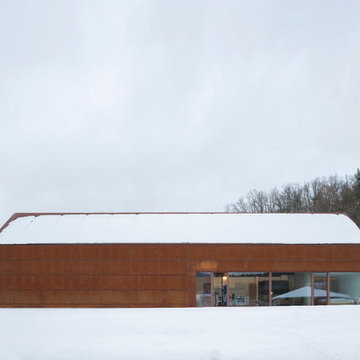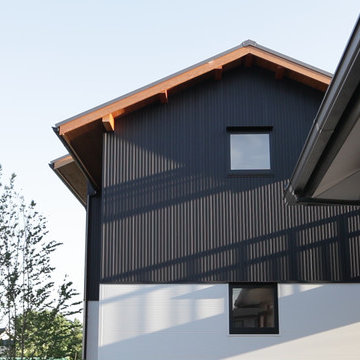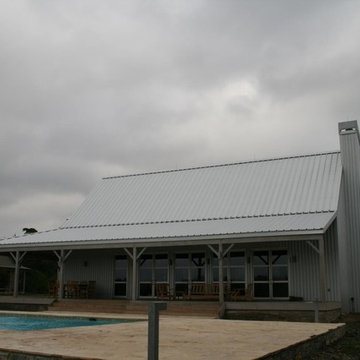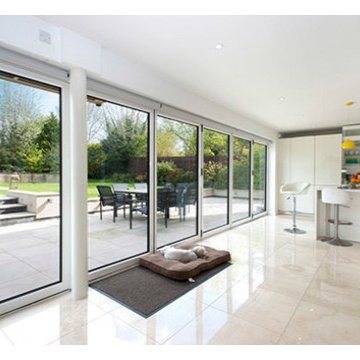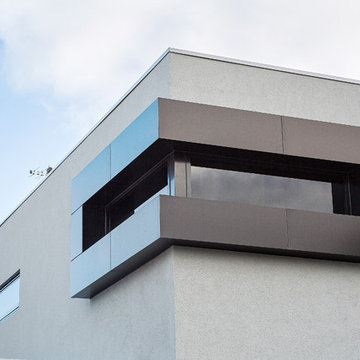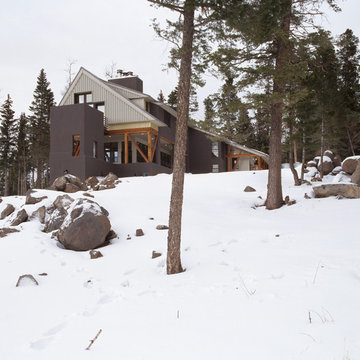302 Billeder af hvidt hus med metalbeklædning
Sorteret efter:
Budget
Sorter efter:Populær i dag
41 - 60 af 302 billeder
Item 1 ud af 3
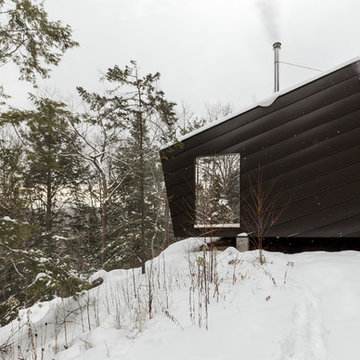
A weekend getaway / ski chalet for a young Boston family.
24ft. wide, sliding window-wall by Architectural Openings. Photos by Matt Delphenich
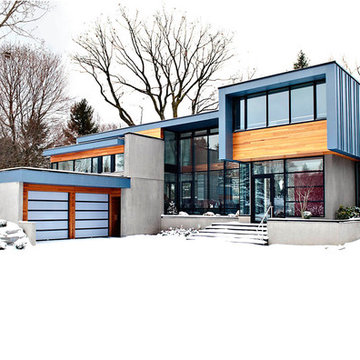
Architecture Lead: Graham Smith
Architecture: Steve Choe
Engineering: CUCCO engineering + design
Photography: Greg Van Riel
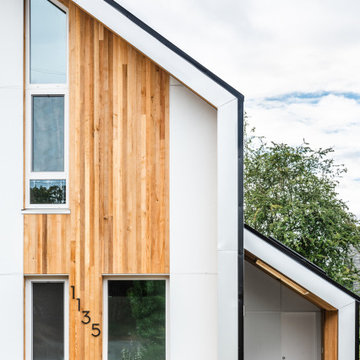
A simple iconic design that both meets Passive House requirements and provides a visually striking home for a young family. This house is an example of design and sustainability on a smaller scale.
The connection with the outdoor space is central to the design and integrated into the substantial wraparound structure that extends from the front to the back. The extensions provide shelter and invites flow into the backyard.
Emphasis is on the family spaces within the home. The combined kitchen, living and dining area is a welcoming space featuring cathedral ceilings and an abundance of light.
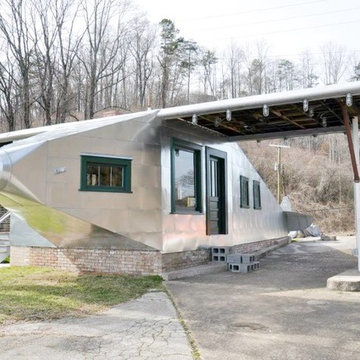
In 2005 the building was placed on the National Registry of Historic Places. Restoration started in 2007 and was substantially completed in 2015 for $150,000.00 through the work of many volunteers, assistance from Knox County and grants from the Clayton Foundation and the Tennessee Historical Commission.
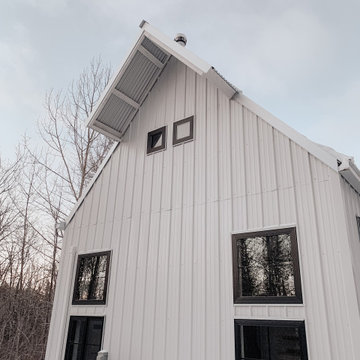
East side. Prow at roof peak with exposed framing. Andersen black windows make nice contrast and pop against the white metal siding and galvanized roof. I like the sky in this pic.
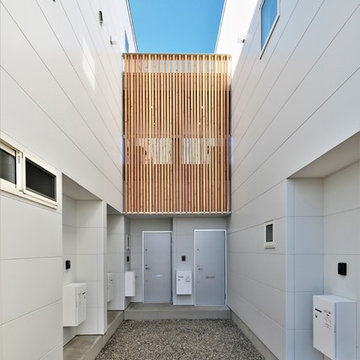
単身者に向けたアパート。6世帯すべての住戸は1階にエントランスを持つ長屋住宅形式。(1階で完結しているタイプ)(1階に広い土間を設え、2階に室を持つタイプ)(1・2階ともに同サイズのメゾネットタイプ)3種類のパターンを持ち、各パターン2住戸ずつとなっている。
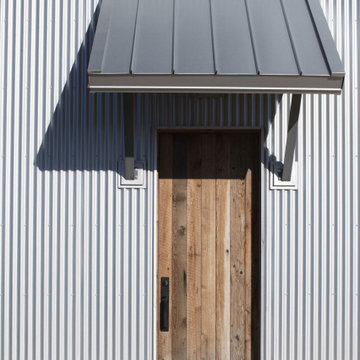
Contractor: HBRE
Interior Design: Brooke Voss Design
Photography: Scott Amundson
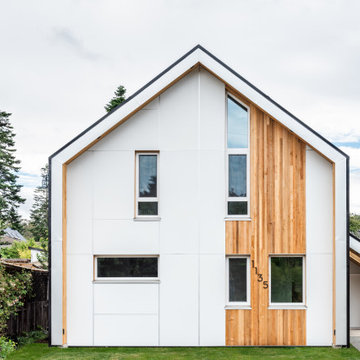
A simple iconic design that both meets Passive House requirements and provides a visually striking home for a young family. This house is an example of design and sustainability on a smaller scale.
The connection with the outdoor space is central to the design and integrated into the substantial wraparound structure that extends from the front to the back. The extensions provide shelter and invites flow into the backyard.
Emphasis is on the family spaces within the home. The combined kitchen, living and dining area is a welcoming space featuring cathedral ceilings and an abundance of light.
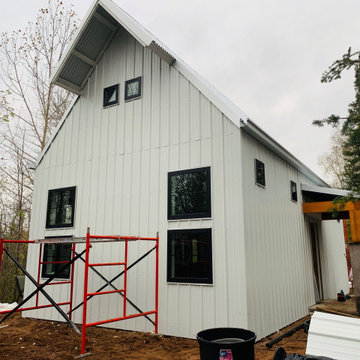
Cloudy day pic from the east side. No overhangs or soffits besides the prow. But hard to tell because the large gutters provide a shadow line and a small overhang. And the prow breaks it up too preventing it from looking too stark while providing functional shading for the loft windows. Not so much for this sides tiny windows but the other side is all windows.
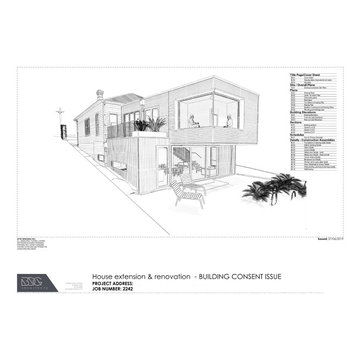
A modern architectural addition adding tons of living space.
The cantilevered second storey captures views of the harbour.
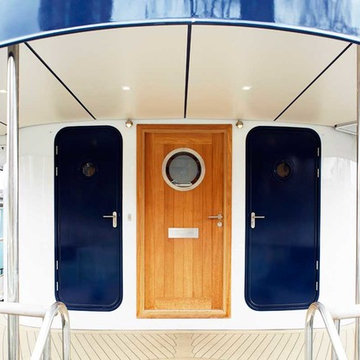
Working closely with the client to create a new modern house boat built in the style of a traditional Chelsea tow boat. Selection of exterior paint colours and decking finish. In collaboration with Tucker Designs Naval Architects and SRF Boat builders in North Holland. Moored on the Thames, Chelsea, London.
302 Billeder af hvidt hus med metalbeklædning
3
