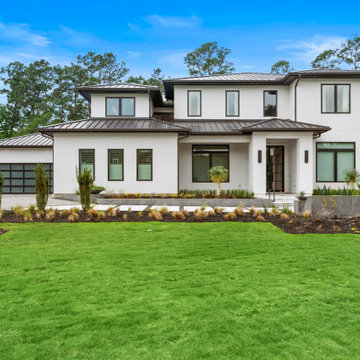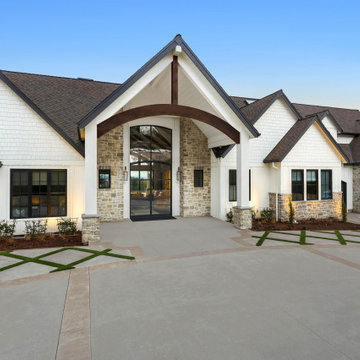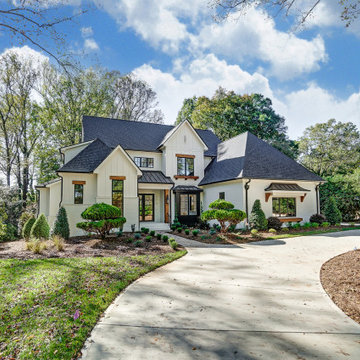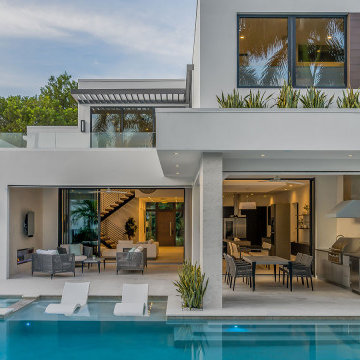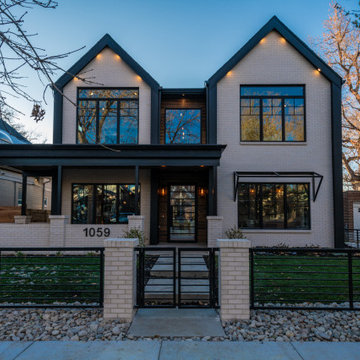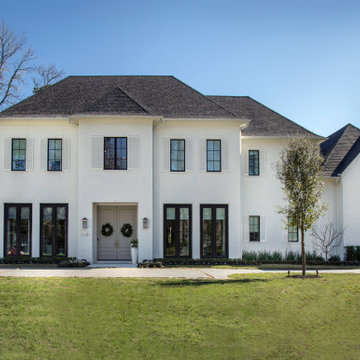46.250 Billeder af hvidt hus med to etager
Sorteret efter:
Budget
Sorter efter:Populær i dag
41 - 60 af 46.250 billeder
Item 1 ud af 3

The front doors are Rogue Valley Alder-Stained Clear Glass with Kwikset San Clemente Matte Black Finish Front Door Handle.

This Lincoln Park renovation transformed a conventionally built Chicago two-flat into a custom single-family residence with a modern, open floor plan. The white masonry exterior paired with new black windows brings a contemporary edge to this city home.
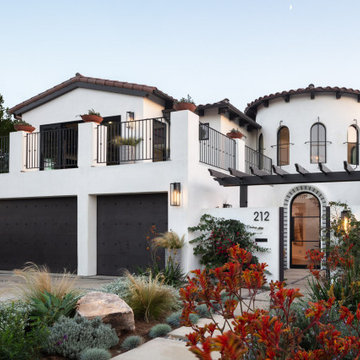
A full view of the front entrance of this Modern Spanish home, showing the main entrance, garage and upper room complete with a large balcony overlooking the Southern California views.

Modern Farmhouse architecture is all about putting a contemporary twist on a warm, welcoming traditional style. This spacious two-story custom design is a fresh, modern take on a traditional-style home. Clean, simple lines repeat throughout the design with classic gabled roofs, vertical cladding, and contrasting windows. Rustic details like the wrap around porch and timber supports make this home fit in perfectly to its Rocky Mountain setting. While the black and white color scheme keeps things simple, a variety of materials bring visual depth for a cozy feel.

Nestled in the heart of Cowes on the Isle of Wight, this gorgeous Hampton's style cottage proves that good things, do indeed, come in 'small packages'!
Small spaces packed with BIG designs and even larger solutions, this cottage may be small, but it's certainly mighty, ensuring that storage is not forgotten about, alongside practical amenities.
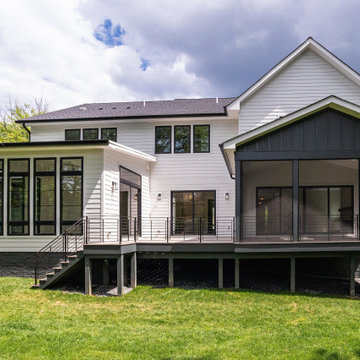
White modern farmhouse in with contrasting black standing seam roofs, black gutters and downspouts, and black trim details.

A for-market house finished in 2021. The house sits on a narrow, hillside lot overlooking the Square below.
photography: Viktor Ramos

We're just about to pour the concrete walkway up to the front door of this modern farmhouse. Next comes landscaping!
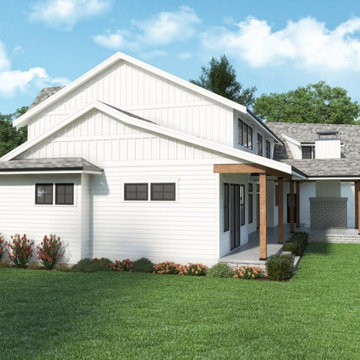
Wow! This modern farmhouse plan features a big front porch and an efficient floor plan full of smart amenities.
46.250 Billeder af hvidt hus med to etager
3



