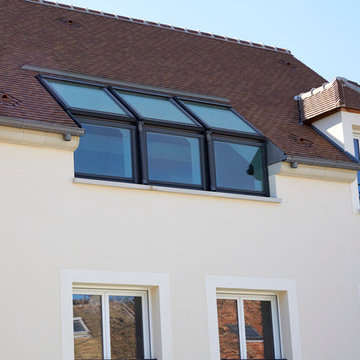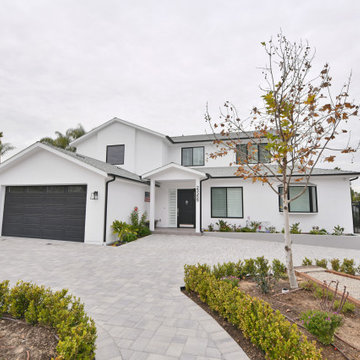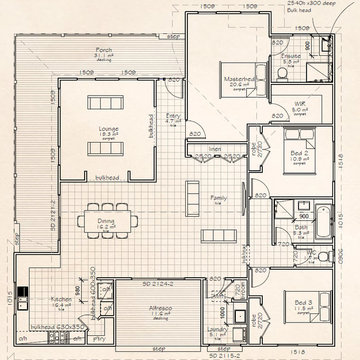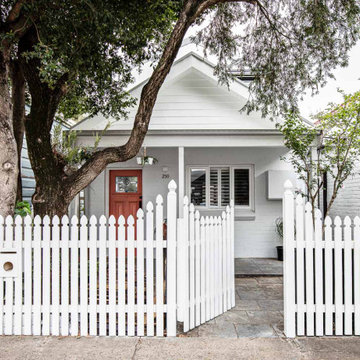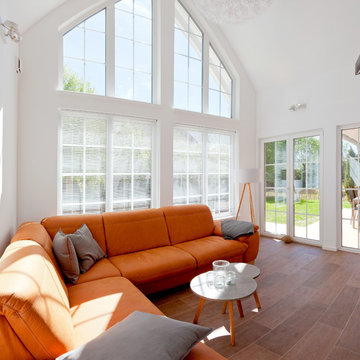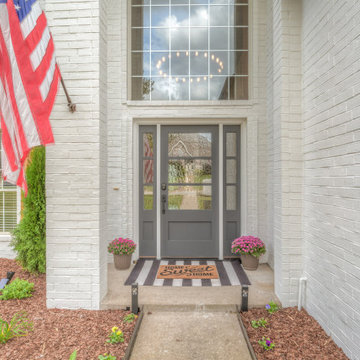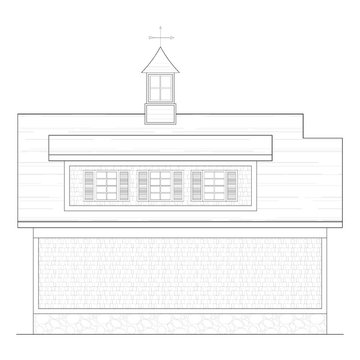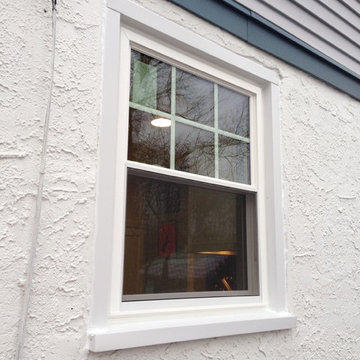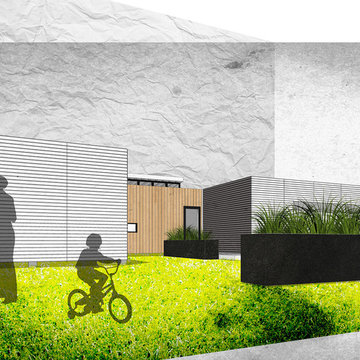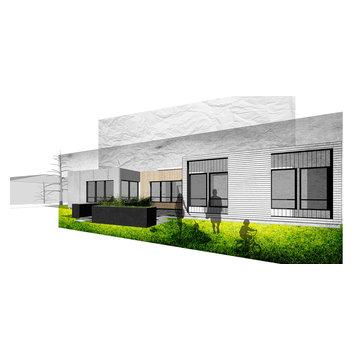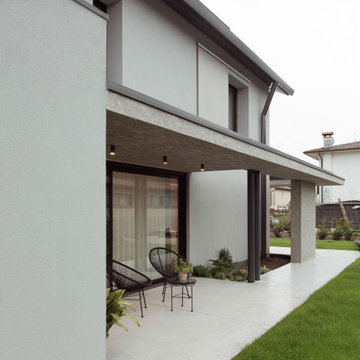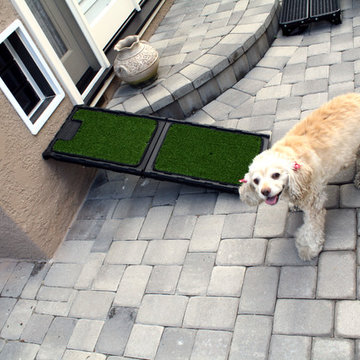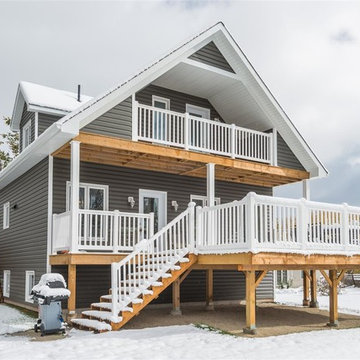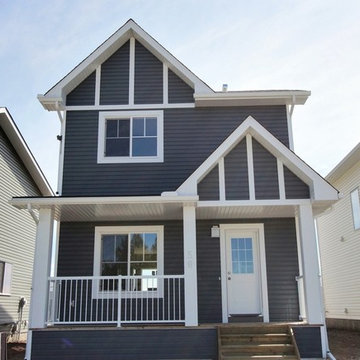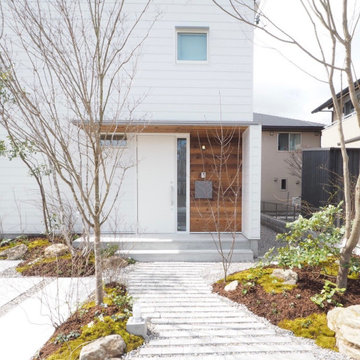270 Billeder af hvidt hus
Sorteret efter:
Budget
Sorter efter:Populær i dag
21 - 40 af 270 billeder
Item 1 ud af 3
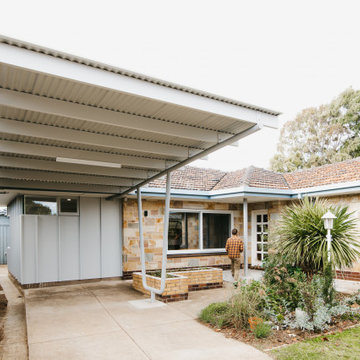
A typical 1960’s Adelaide residence is radically transformed for a young family without changing the footprint. The existing kitchen was boxed-in and the dining room faced a cramped gazebo on the western side of the house with no connection to the rear yard. The solution was to remove the wall between the kitchen and dining room, create a large new north-facing opening to a new rear deck, and add a window seat in the living room to make it feel bigger without adding floor area, but massively improving the cross ventilation. We also moved the carport to the front driveway and added a second living space under the main roof, for extra flexibility.
The new carport and verandah design riffs on the retro California style, with futuristic curved steel columns and lightweight flowing roofs. The internal and external materials and finishes both compliment the original sandstone and cream brickwork and bring the clients love of native plants to life.
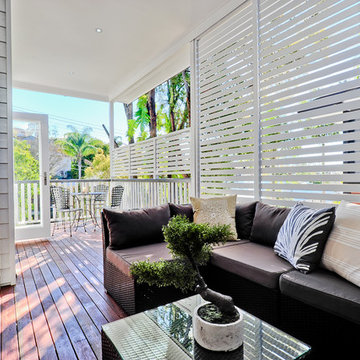
Rear 2 level extension with new living space and deck. Completed in with traditional materials to compliment the existing home.
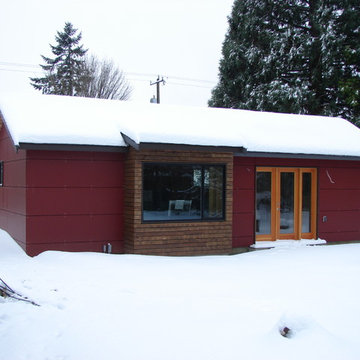
This Seattle compact backyard cottage or DADU was designed to be an artist studio. The large window and french doors overlook the garden.
Design by: H2D Architecture and Design
www.h2darchitects.com
Bray Hayden Photography and H2D Architecture + Design
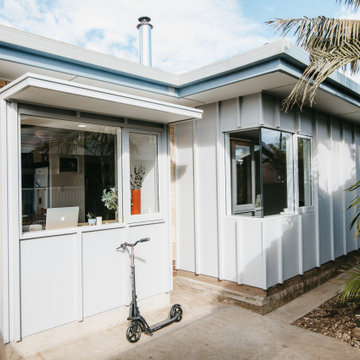
A typical 1960’s Adelaide residence is radically transformed for a young family without changing the footprint. The existing kitchen was boxed-in and the dining room faced a cramped gazebo on the western side of the house with no connection to the rear yard. The solution was to remove the wall between the kitchen and dining room, create a large new north-facing opening to a new rear deck, and add a window seat in the living room to make it feel bigger without adding floor area, but massively improving the cross ventilation. We also moved the carport to the front driveway and added a second living space under the main roof, for extra flexibility.
The new carport and verandah design riffs on the retro California style, with futuristic curved steel columns and lightweight flowing roofs. The internal and external materials and finishes both compliment the original sandstone and cream brickwork and bring the clients love of native plants to life.
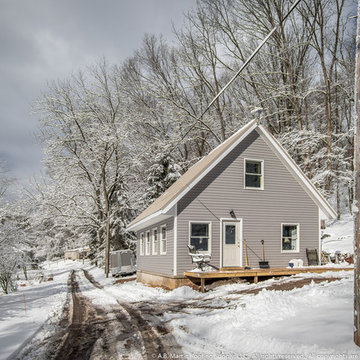
This tiny, 600 square foot, house is built almost entirely with building materials from A.B. Martin Roofing Supply.
This do-it-yourselfer used tongue and groove yellow pine for the interior walls, Laminate flooring, MI windows, AJ Doors, and a Clay ABM Panel metal roof.
270 Billeder af hvidt hus
2
