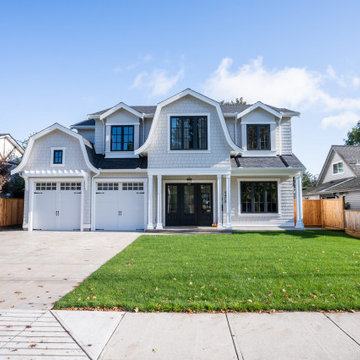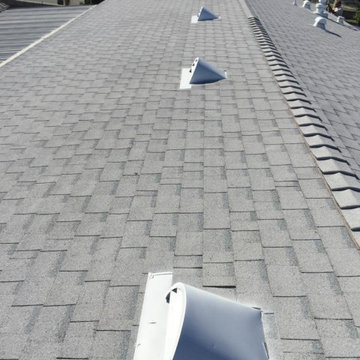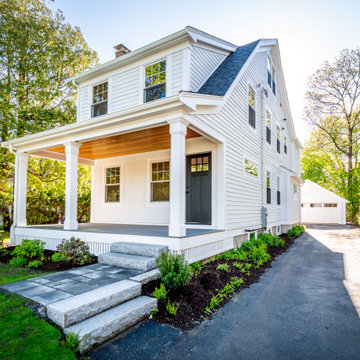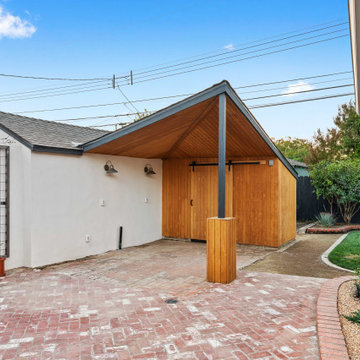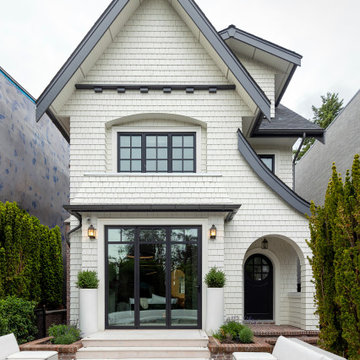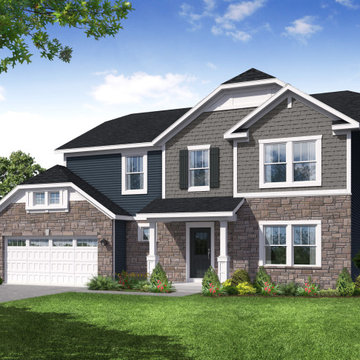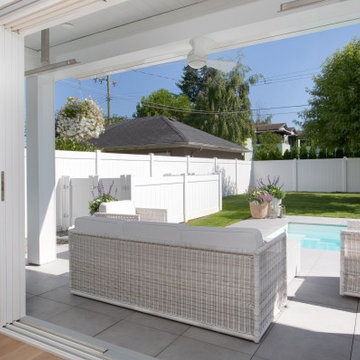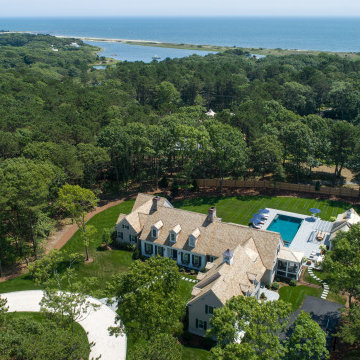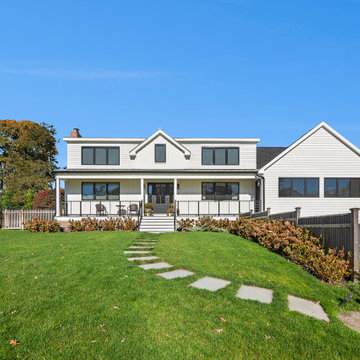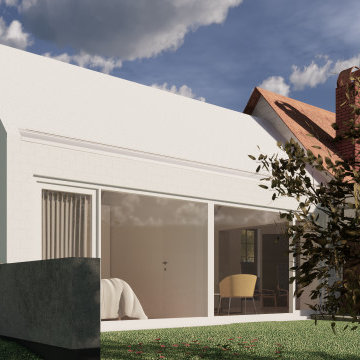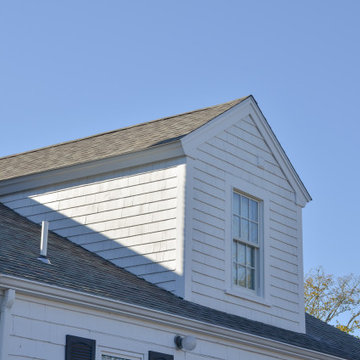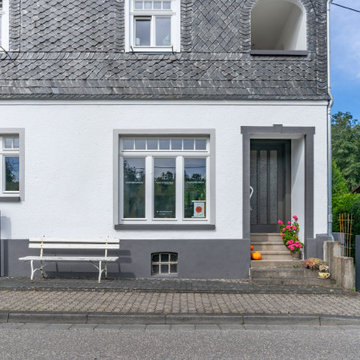403 Billeder af hvidt hus
Sorteret efter:
Budget
Sorter efter:Populær i dag
161 - 180 af 403 billeder
Item 1 ud af 3
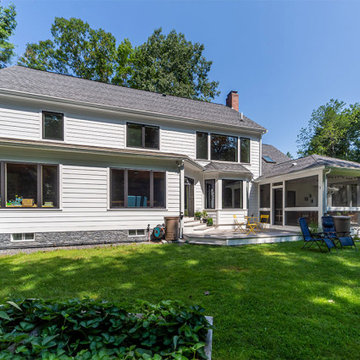
This is one of our favorite projects to date because of the beautiful modern farmhouse look achieved here.
The homeowners chose to replace their siding using our GorillaPlank™ Siding System featuring Everlast Composite Siding and their windows with Ebony-colored Marvin Windows!
Location: Carlisle, MA 01741
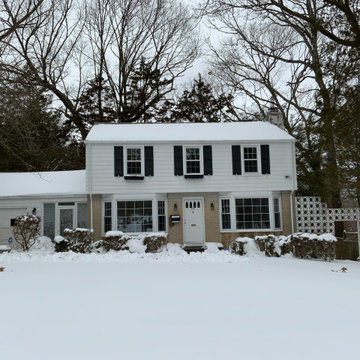
Exterior of home before redesign. Note existence of breezeway between garage and home.
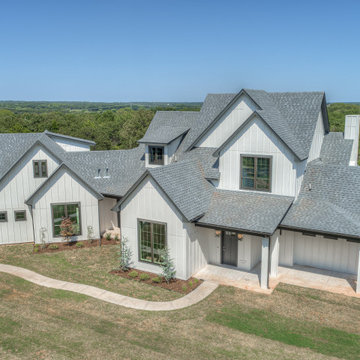
Front View (Aerial) of Crystal Falls with a 3-Car Garage. View plan THD-8677: https://www.thehousedesigners.com/plan/crystal-falls-8677/
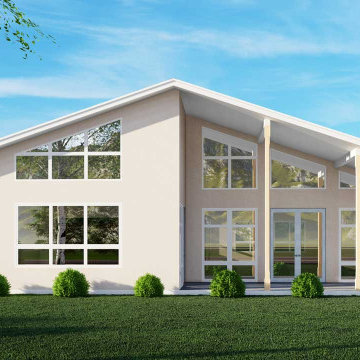
The Mintaka is a contemporary house design. You can use this country and modern design. This story house plan is ideal for a single-family home. This tiny house plan features three bedrooms, two full bathrooms,s and a half bathroom. This tiny house plan includes a two-car garage and a single story. This combination of garage and living space is an optimal arrangement. Here are some lovely house designs. This plan contains a main suite with the privacy you require and plenty of space for your creativity. All bedrooms are furnished with walk-in closets and are roomy. The fourth bedroom may be used to store office supplies, as a guest room, or as a playroom. The living room, kitchen room, and dining areas are all very spacious. The spacious kitchen has a pantry and is filled with ample storage space. The extravagant beamed ceiling with a window that overlooked your backyard and was designed with your family in mind will make it a great place for your friends and family to gather.
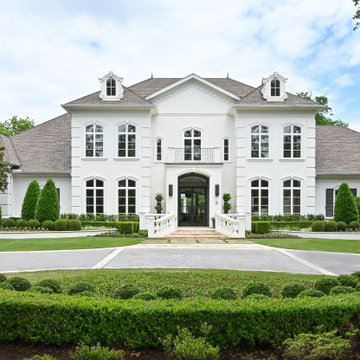
View of the front façade of this Woodlands, TX Renovation. Modern touches of white and matte back railings, finishes, and lighting update the traditional architecture of the 2008 home.
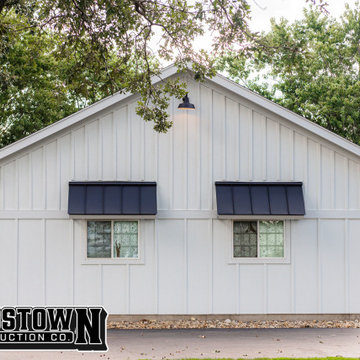
Breathe new life into your home's façade with our comprehensive exterior renovation. From revamped siding to refreshed architectural details, our transformation ensures your home not only stands out but also stands the test of time. Embrace a blend of aesthetics and durability, ensuring your residence exudes curb appeal while offering enhanced protection against the elements.
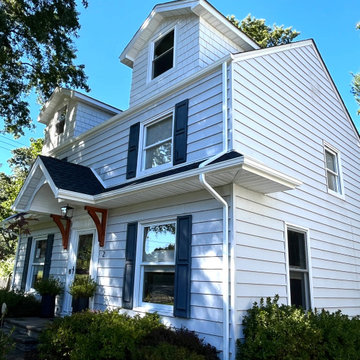
Our clients were looking to create more living space on their 3rd floor and at the same time enhance the overall look of their home.
We added 2 dormers in the front of the house, a larger dormer in the back and we also added a small awning porch in the front of the house.
403 Billeder af hvidt hus
9
