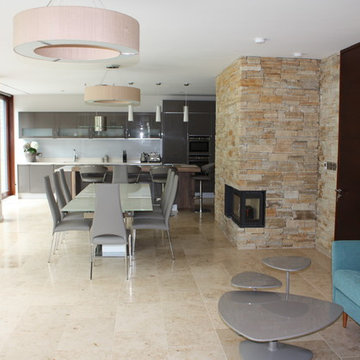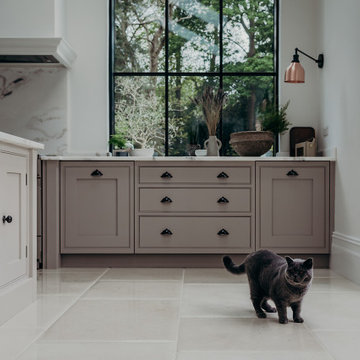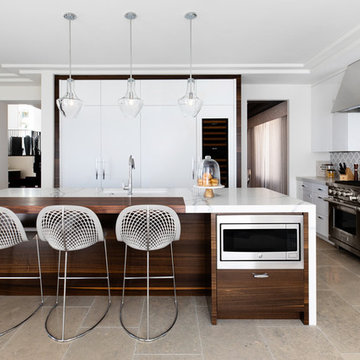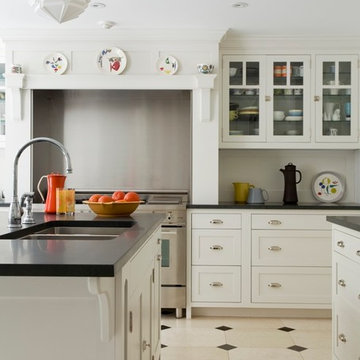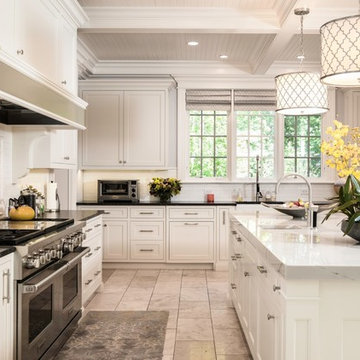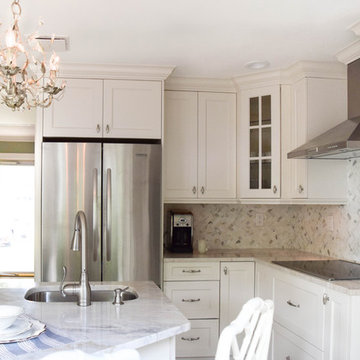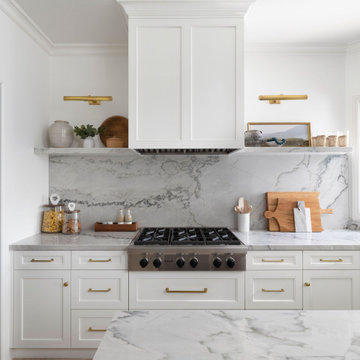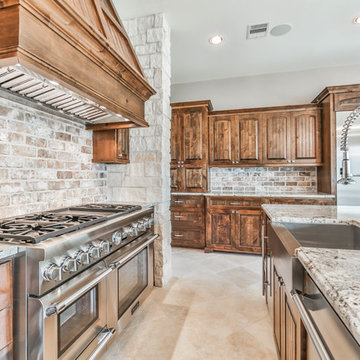2.080 Billeder af hvidt køkken med kalkstensgulv
Sorteret efter:
Budget
Sorter efter:Populær i dag
161 - 180 af 2.080 billeder
Item 1 ud af 3
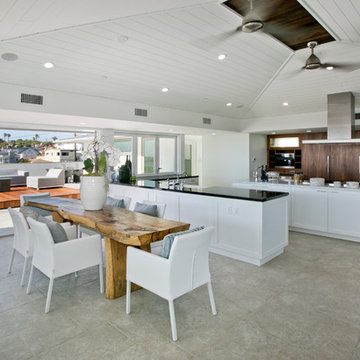
In this project Lazar has created another of his hyper-livable top floors—half indoors, half outdoors—that could arguably be the beating heart of the home. A sunny gathering space and gourmet kitchen are gathered under an elevated ceiling. Lined with windows and stocked with gleaming counters, the big room opens onto an equally spacious ocean-view deck that could morph either way: as everyday living space or party central. Thoughtfully designed by Steve Lazar design+build by South Swell. designbuildbysouthswell.com Photography by Joel Silva.
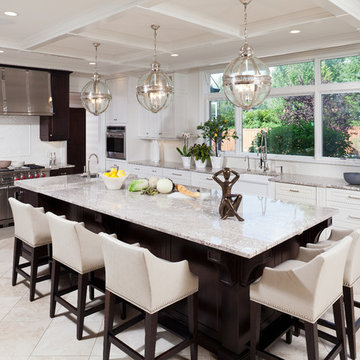
take in this large transitional kitchen with it's coffered ceiling, long 12' granite top island with dark cabinetry below. restoration hardware nickel orb pendants light the island and herringbone subway tile lines the backsplash. a warm limestone tile floor grounds the long kitchen layout.
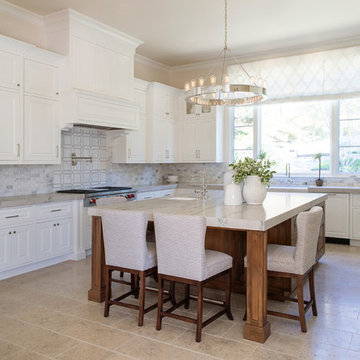
calacatta marble, classic design, custom build, kitchen island, limestone tile, new construction, polished nickel, sub-zero, white kitchen
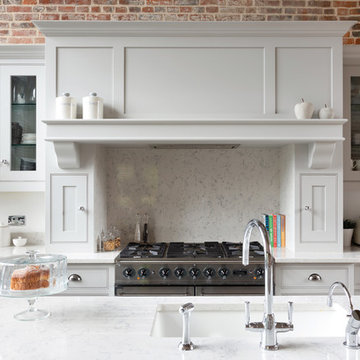
The bespoke Hartford shaker style design with a cot beaded edge complements its traditional Grade II listed barn setting.
Ideal for cosy living and entertaining this incredible open plan kitchen design is the perfect solution for multi-functional layouts. Hand-painted cabinetry in a soft grey shade reflects light into every corner. Sleek pull-out units tuck away everyday items, maximising your living space while keeping everything you need to hand. The stunning quartz work surface is a real statement of style; hardwearing and a dream to keep clean.
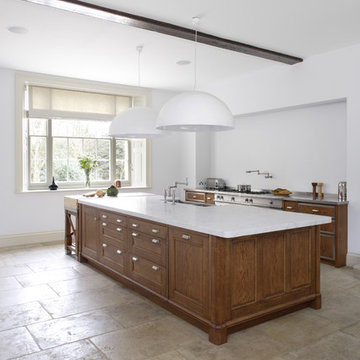
This Queen Anne House, in the heart of the Cotswolds, was added to and altered in the mid 19th and 20th centuries. More recently the current owners undertook a major refurbishment project to rationalise the layout and modernise the house for 21st century living. Artichoke was commissioned to design this new bespoke kitchen as well as the scullery, dressing rooms and bootroom.
Primary materials: Antiqued oak furniture. Carrara marble and stainless steel worktops. Burnished nickel cabinet ironmongery. Bespoke stainless steel sink. Maple wood end grained chopping block. La Cornue range oven with chrome detailing. Hand painted dresser with bronze cabinet fittings.
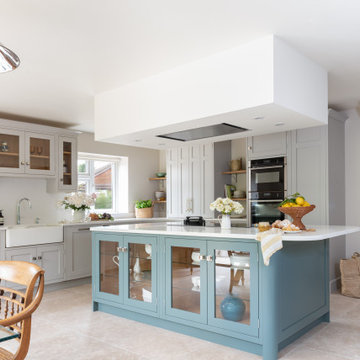
A kitchen extension can turn a pokey cooking area into a large, open-plan space the whole family can enjoy. That is exactly what Asmat and Ramesh did with their beautiful Maidenhead home.
The couple decided that Shaker cabinets were the clear choice due to offering a timeless, versatile appearance that suits a contemporary open kitchen. The newly extended open space has a beautiful flow to it. The wall cabinets feature a mixture of base and tall units including both a larder and pantry. These provide ample storage and are a real feature of the kitchen. A double farmhouse sink stands out well against our factory's hand-painted units which have been colour matched to Little Greene's French Grey. This neutral colour offers calmness when used in any space and suits both modern or classic styles.
The kitchen island is another standout piece. Again using Little Greene's palette, it is painted in the Livid shade. A deep, moody yet restful colour, sitting somewhere between blue, green and grey. The island cabinetry contains a mixture of drawers, shelves and our fabulous glass-doored glazed cupboards with shelving.
Finally, we have an eye-catching feature window seat. Also known as banquette seating, this space has been custom-built by our factory. A wooden seat with cabinetry below finished off perfectly with a stand-out wallpaper that really gives the whole open space a little colour.
Keep your eyes peeled, we will shortly be interviewing the owners for their tips and inspiration ideas.
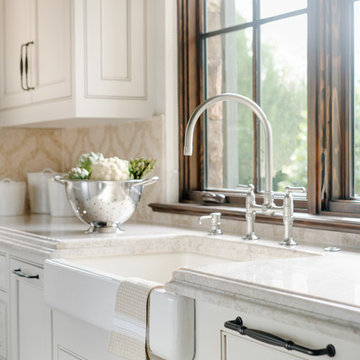
Double bowl farmhouse sink by Kohler from Fergusons of Greenville, quartzite countertops by Star Granite, mosaic backsplash by Francois
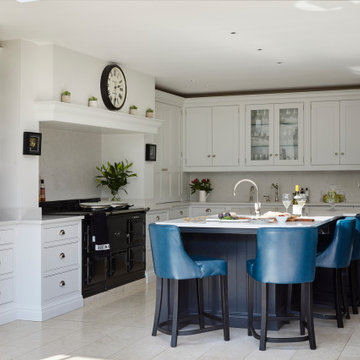
A light and airy kitchen with timeless painted cabinetry. A black shade was chosen for the island and a pop of colour comes from the custom counter stools.
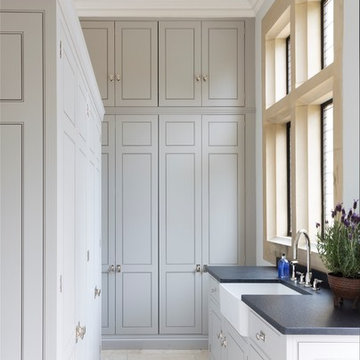
We were delighted to work with the homeowners of this breathtakingly beautiful luxury home in Ascot, Berkshire to create their dream kitchen.
Comprising a large open plan kitchen / dining space, utility room, boot room and laundry room, the project was almost completely a blank canvas except for the kitchen the house came with which was cramped and ill-fitting for the large space.
With three young children, the home needed to serve the needs of the family first but also needed to be suitable for entertaining on a reasonably large level. The kitchen features a host of cooking appliances designed with entertaining in mind including the legendary Wolf Duel fuel Range with Charbroiler with a Westin extractor. Opposite the Wolf range and integrated into the island are a Miele microwave and Miele sous chef warming drawer.
The large kitchen island acts the main prep area and includes a Villeroy & Boch Double Butler Sink with insinkerator waste disposal, Perrin & Rowe Callisto Mixer Tap with rinse and a Quooker Pro Vaq 3 Classic tap finished in polished nickel. The eurocargo recycling pullout bins are located in the island with a Miele dishwasher handily located either side to ensure maximum efficiency. Choosing the iconic Sub-Zero fridge freezer for this kitchen was a super choice for this large kitchen / dining area and provides ample storage.
The dining area has a Weathered Oak Refectory Table by Humphrey Munson. The table seats 10 so works really well for entertaining friends and family in the open plan kitchen / dining area. The seating is by Vincent Sheppard which is perfect for a family with young children because they can be easily maintained.
Photo credit: Paul Craig
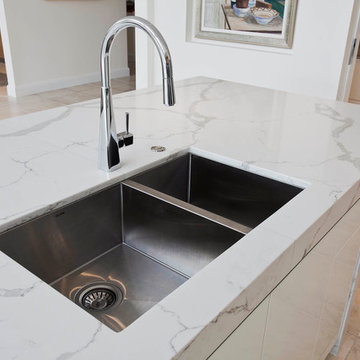
Kitchen: Undermount Sink. Soft, light-filled Northern Beaches home by the water. Modern style kitchen with scullery. Sculptural island all in calacatta engineered stone.
Photos: Paul Worsley @ Live By The Sea
2.080 Billeder af hvidt køkken med kalkstensgulv
9

