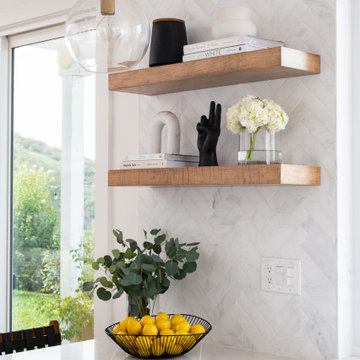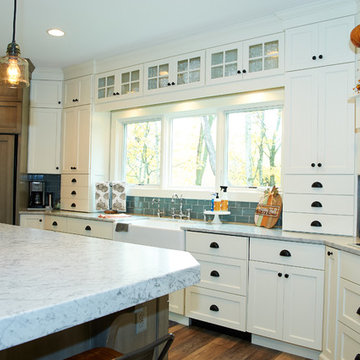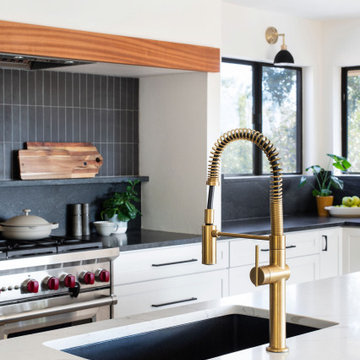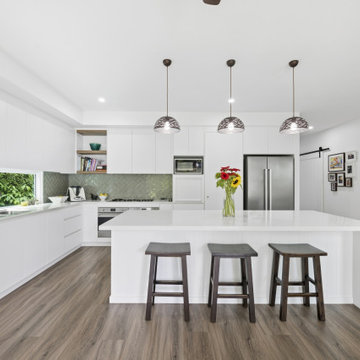9.227 Billeder af hvidt køkken med vinylgulv
Sorteret efter:
Budget
Sorter efter:Populær i dag
81 - 100 af 9.227 billeder
Item 1 ud af 3
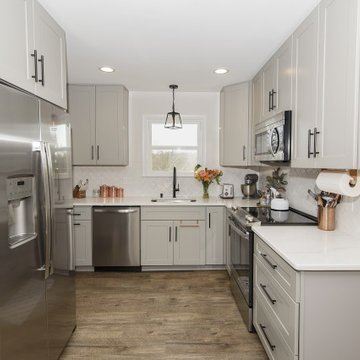
Nothing says "I love you" more than a kitchen renovation! These homeowners decided to celebrate their nuptials in the best possible way- with a new kitchen! We love how elegant the space is with the Pewter finish by Wolf Cabinetry, the classic white quartz, and herringbone tile backsplash. We wish you many years of beautiful memories- enjoy!
Cabinets: Wolf Classic Dartmouth 5 piece in Pewter.
Countertop: Calacatta Verona Q Stone
Backsplash: Herringbone- Emma White 3X6 Subway
Flooring: Mannington Vinyl plank- AduraMax Lakeview/Treeline MAX093
Additional project notes: Wolf soft close rollout, double trash pullout, wire tray divider
Thoughts from the customers:
1. What were you looking for in your remodel?
We were looking to completely redo the space. We knew we needed a new layout to accommodate the need for more storage, but also to update the extremely outdated cabinets, flooring, etc. to bring it out of 1960 and into 2020.
2. What do you love most about your remodel?
I obviously love that everything is brand new. My favorite physical feature is definitely the new backsplash and countertops that we chose! I also have never had soft close drawers so those are spectacular!
3. What was your main concern when deciding on a remodeling company?
We really just didn’t want it to take a long time! We were at home during the whole thing because of the pandemic, so it was not realistic to live without a kitchen for months.
4. What made you choose O’Hanlon Kitchens? Would you recommend O’Hanlon Kitchens?
Tracy was a great designer, and we ultimately went with O’Hanlon because she discovered some details about the kitchen and it’s functional space that others overlooked and even we didn’t notice. She was then able to render a very nice drawing of what we could expect our kitchen to look like, which was helpful. Yes, I would recommend O’Hanlon!
Photos & Video: Julia Transue
www.facebook.com/ThePhotoHouse.Art
www.thephotohouse.net
thephotohouse@comcast.net
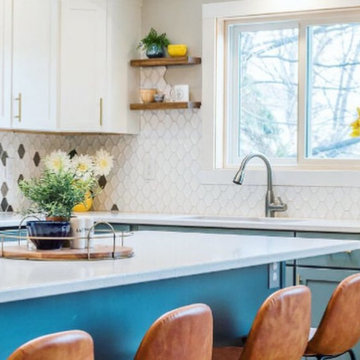
Kitchen has white shaker upper cabinets and base cabinets, pantry, and island have a unique gray/blue with gold bar pull hardware, mosaic, geometric backsplash, with with quartz counters. Island has leather counter stools with clear glass geometric pendants with a gold finish.
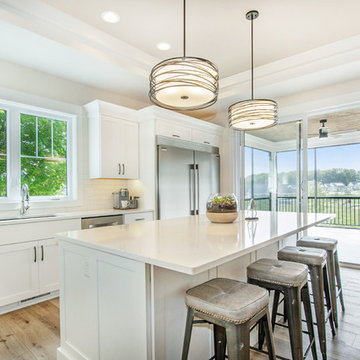
Designed for entertaining and family gatherings, the open floor plan connects the different levels of the home to outdoor living spaces. A private patio to the side of the home is connected to both levels by a mid-level entrance on the stairway. This access to the private outdoor living area provides a step outside of the traditional condominium lifestyle into a new desirable, high-end stand-alone condominium.

Photography by: Amy Birrer
This lovely beach cabin was completely remodeled to add more space and make it a bit more functional. Many vintage pieces were reused in keeping with the vintage of the space. We carved out new space in this beach cabin kitchen, bathroom and laundry area that was nonexistent in the previous layout. The original drainboard sink and gas range were incorporated into the new design as well as the reused door on the small reach-in pantry. The white tile countertop is trimmed in nautical rope detail and the backsplash incorporates subtle elements from the sea framed in beach glass colors. The client even chose light fixtures reminiscent of bulkhead lamps.
The bathroom doubles as a laundry area and is painted in blue and white with the same cream painted cabinets and countertop tile as the kitchen. We used a slightly different backsplash and glass pattern here and classic plumbing fixtures.
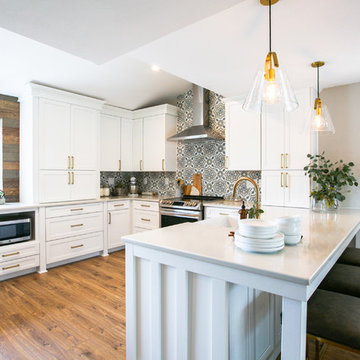
This kitchen took a tired, 80’s builder kitchen and revamped it into a personalized gathering space for our wonderful client. The existing space was split up by the dated configuration of eat-in kitchen table area to one side and cramped workspace on the other. It didn’t just under-serve our client’s needs; it flat out discouraged them from using the space. Our client desired an open kitchen with a central gathering space where family and friends could connect. To open things up, we removed the half wall separating the kitchen from the dining room and the wall that blocked sight lines to the family room and created a narrow hallway to the kitchen. The old oak cabinets weren't maximizing storage and were dated and dark. We used Waypoint Living Spaces cabinets in linen white to brighten up the room. On the east wall, we created a hutch-like stack that features an appliance garage that keeps often used countertop appliance on hand but out of sight. The hutch also acts as a transition from the cooking zone to the coffee and wine area. We eliminated the north window that looked onto the entry walkway and activated this wall as storage with refrigerator enclosure and pantry. We opted to leave the east window as-is and incorporated it into the new kitchen layout by creating a window well for growing plants and herbs. The countertops are Pental Quartz in Carrara. The sleek cabinet hardware is from our friends at Amerock in a gorgeous satin champagne bronze. One of the most striking features in the space is the pattern encaustic tile from Tile Shop. The pop of blue in the backsplash adds personality and contrast to the champagne accents. The reclaimed wood cladding surrounding the large east-facing window introduces a quintessential Colorado vibe, and the natural texture balances the crisp white cabinetry and geometric patterned tile. Minimalist modern lighting fixtures from Mitzi by Hudson Valley Lighting provide task lighting over the sink and at the wine/ coffee station. The visual lightness of the sink pendants maintains the openness and visual connection between the kitchen and dining room. Together the elements make for a sophisticated yet casual vibe-- a comfortable chic kitchen. We love the way this space turned out and are so happy that our clients now have such a bright and welcoming gathering space as the heart of their home!

The custom kitchen is truly the heart of this renovation and the ideal spot for entertaining. The floor-to-ceiling shaker-style custom cabinets with modern bronze hardware, are finished in Sherwin Williams Pewter Green, a trendy but timeless color choice that perfectly complement the oversized kitchen island and countertops topped with sleek black leathered granite. The large, new island is the centerpiece of this designer kitchen and serves as a multifunctional hub. Anchoring the space is an eye-catching focal wall showcasing a stylish white plaster vent hood positioned above a Wolf Induction Cooktop with a stunning Calcutta Classic marble backsplash with ledge.
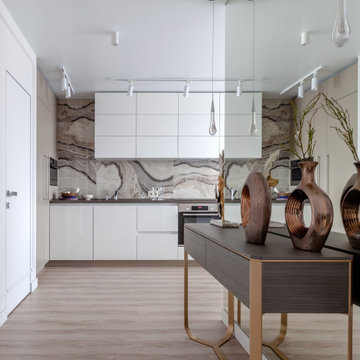
В этом помещении, наоборот, потолок не высокий: 2,5 м. Кухня сделана под самый потолок, в верхнем отсеке удобно хранить редко используемые предметы утвари

Our clients wanted to increase the size of their kitchen, which was small, in comparison to the overall size of the home. They wanted a more open livable space for the family to be able to hang out downstairs. They wanted to remove the walls downstairs in the front formal living and den making them a new large den/entering room. They also wanted to remove the powder and laundry room from the center of the kitchen, giving them more functional space in the kitchen that was completely opened up to their den. The addition was planned to be one story with a bedroom/game room (flex space), laundry room, bathroom (to serve as the on-suite to the bedroom and pool bath), and storage closet. They also wanted a larger sliding door leading out to the pool.
We demoed the entire kitchen, including the laundry room and powder bath that were in the center! The wall between the den and formal living was removed, completely opening up that space to the entry of the house. A small space was separated out from the main den area, creating a flex space for them to become a home office, sitting area, or reading nook. A beautiful fireplace was added, surrounded with slate ledger, flanked with built-in bookcases creating a focal point to the den. Behind this main open living area, is the addition. When the addition is not being utilized as a guest room, it serves as a game room for their two young boys. There is a large closet in there great for toys or additional storage. A full bath was added, which is connected to the bedroom, but also opens to the hallway so that it can be used for the pool bath.
The new laundry room is a dream come true! Not only does it have room for cabinets, but it also has space for a much-needed extra refrigerator. There is also a closet inside the laundry room for additional storage. This first-floor addition has greatly enhanced the functionality of this family’s daily lives. Previously, there was essentially only one small space for them to hang out downstairs, making it impossible for more than one conversation to be had. Now, the kids can be playing air hockey, video games, or roughhousing in the game room, while the adults can be enjoying TV in the den or cooking in the kitchen, without interruption! While living through a remodel might not be easy, the outcome definitely outweighs the struggles throughout the process.

Homeowners in Richfield came to Castle looking to update their 1956 Kitchen in their ranch style home. The goal was to keep the same U-Shaped footprint of the kitchen while maximizing the cabinet layout configuration. The overall transformation is stunning.
One major adjustment was installing the upper cabinets to the ceiling. This draws your eyes up and gives the room a larger feel with the added storage that was previously nonexistent. The java color stained Crystal Cabinets are balanced with clean polished nickel hardware.
Another part of the project that was important to the homeowners was lighting. The existing configuration was dark, with very little over head light or task lighting. With adding in disc LED light fixtures in the ceiling, decorative pendant and wall sconce lighting over the sink, the space now is light and bright even with selecting darker finishes.
To top off this project, Designer Tracy O’Donnell curated a gorgeous tile feature above the farmhouse sink. The picture framed Carrara marble herringbone mosaic tile features natural colors that play off the countertop and warmth of the cabinets beautifully. Overall, the homeowners couldn’t be happier with how it all turned out!
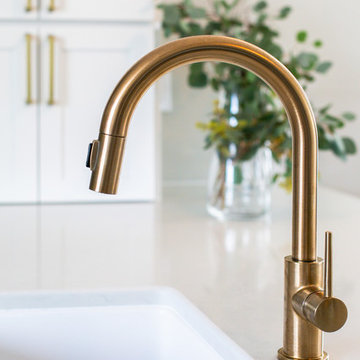
This kitchen took a tired, 80’s builder kitchen and revamped it into a personalized gathering space for our wonderful client. The existing space was split up by the dated configuration of eat-in kitchen table area to one side and cramped workspace on the other. It didn’t just under-serve our client’s needs; it flat out discouraged them from using the space. Our client desired an open kitchen with a central gathering space where family and friends could connect. To open things up, we removed the half wall separating the kitchen from the dining room and the wall that blocked sight lines to the family room and created a narrow hallway to the kitchen. The old oak cabinets weren't maximizing storage and were dated and dark. We used Waypoint Living Spaces cabinets in linen white to brighten up the room. On the east wall, we created a hutch-like stack that features an appliance garage that keeps often used countertop appliance on hand but out of sight. The hutch also acts as a transition from the cooking zone to the coffee and wine area. We eliminated the north window that looked onto the entry walkway and activated this wall as storage with refrigerator enclosure and pantry. We opted to leave the east window as-is and incorporated it into the new kitchen layout by creating a window well for growing plants and herbs. The countertops are Pental Quartz in Carrara. The sleek cabinet hardware is from our friends at Amerock in a gorgeous satin champagne bronze. One of the most striking features in the space is the pattern encaustic tile from Tile Shop. The pop of blue in the backsplash adds personality and contrast to the champagne accents. The reclaimed wood cladding surrounding the large east-facing window introduces a quintessential Colorado vibe, and the natural texture balances the crisp white cabinetry and geometric patterned tile. Minimalist modern lighting fixtures from Mitzi by Hudson Valley Lighting provide task lighting over the sink and at the wine/ coffee station. The visual lightness of the sink pendants maintains the openness and visual connection between the kitchen and dining room. Together the elements make for a sophisticated yet casual vibe-- a comfortable chic kitchen. We love the way this space turned out and are so happy that our clients now have such a bright and welcoming gathering space as the heart of their home!
9.227 Billeder af hvidt køkken med vinylgulv
5
