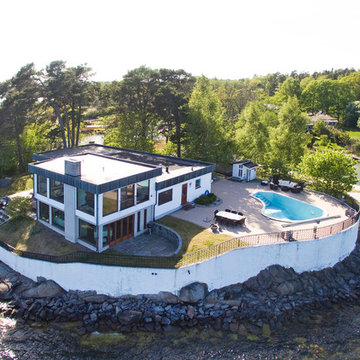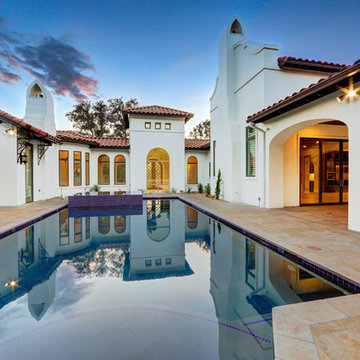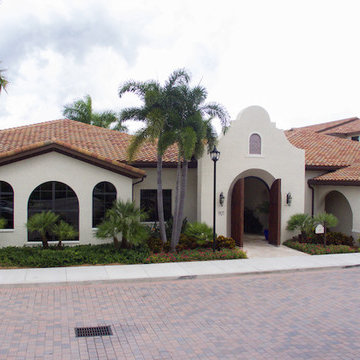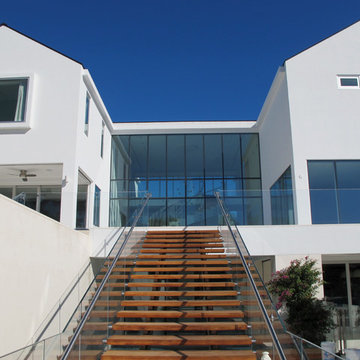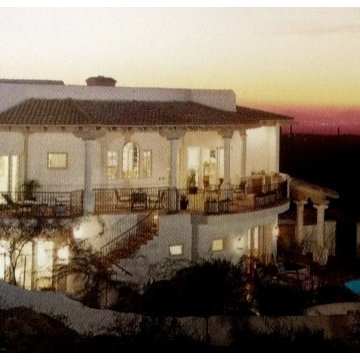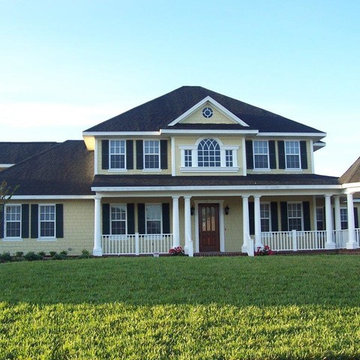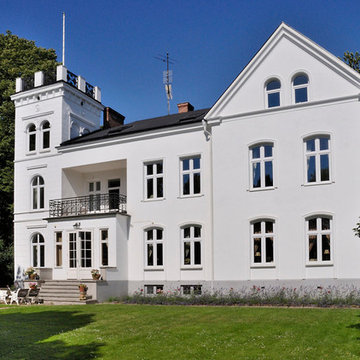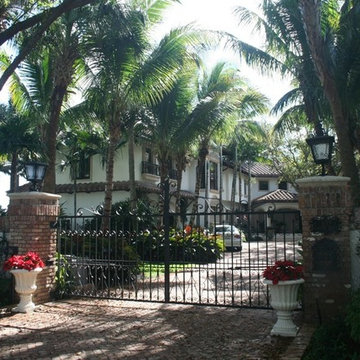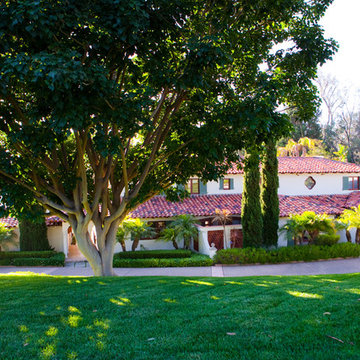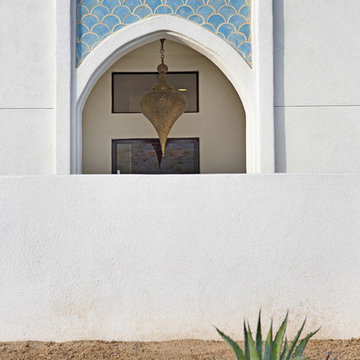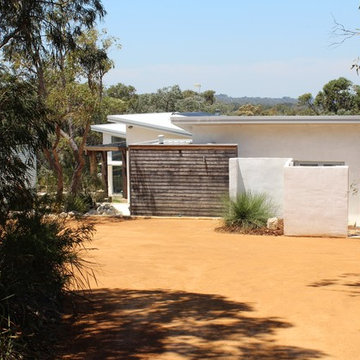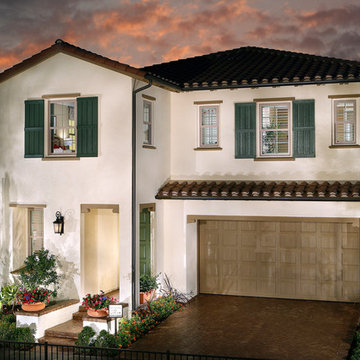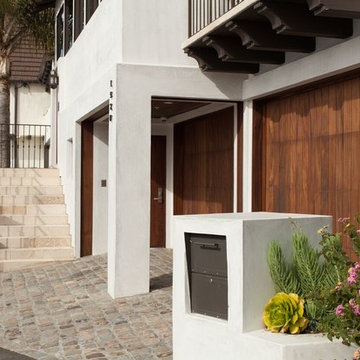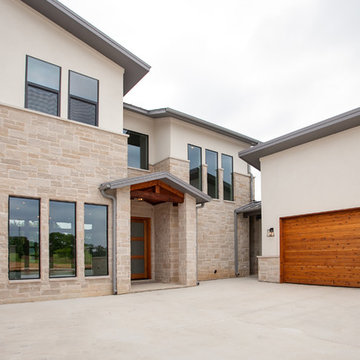271 Billeder af hvidt lerhus
Sorteret efter:
Budget
Sorter efter:Populær i dag
161 - 180 af 271 billeder
Item 1 ud af 3
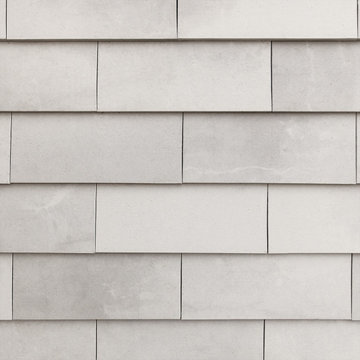
Rustikotta es un nuevo tipo de ladrillo que aporta un aspecto distintivo y moderno a las fachadas de los edificios al tiempo que mantiene todas las ventajas del ladrillo. La superficie de los ladrillos Rustikotta deja la fachada del edificio con un aspecto cálido, rústico y exclusivo.
Rustikotta is a new brick product which adds a distinctive and modern look to building façades while maintaining all the known advantages of brick. The surface of Rustikotta bricks leaves the building façade with a beautiful, rustic and exclusive look.
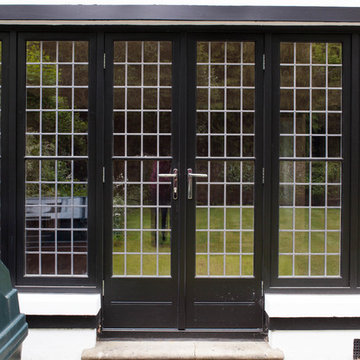
The owners of this stunning family home in Dulwich appointed K & D Joinery to manufacture the exterior joinery during its major refurbishment.
New Accoya windows fully finished in black and factory fitted with leaded feature double glazed units provided an impressive front elevation.
To the rear of the property we supplied and installed bi-folding doors to the kitchen and two sets of traditional French doors providing access from garden to living room.
The new window design, colour and leaded double glaze units have given this property a contemporary feel, incorporating friction stays and enhanced security options.
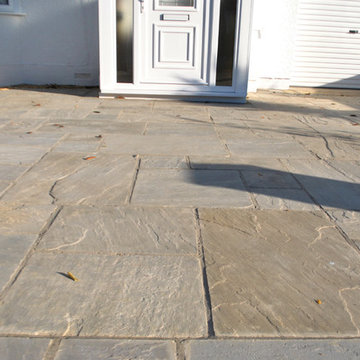
Architectural Designer: Matthews Architectural Practice Ltd
Builder: Self Developer
Photographer: MAP Ltd - Photography
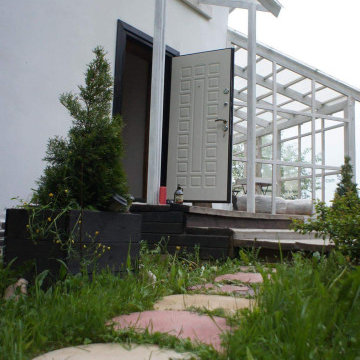
Шестиугольный дом-моносота со стеклянной терассой с южной стороны построенный по технологии strawbale c соблюдением принципов экостроительства
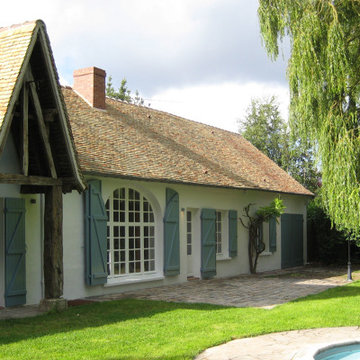
La maison est une longère située sur la commune de Tilly, au lieu dit "le moulin à vent", aux confins de la Normandie. C’est une maison de campagne située à une heure de Paris, dont la rénovation a consisté à isoler et rendre habitable une partie des combles avec la création de fenêtres de toit, pour créer deux chambres d’enfants et un cabinet de toilette, et à réaménager l’ensemble de la maison. Les matériaux naturels et rustiques ont été privilégiés : sols en terre cuite pour les pièces de séjour, le parquet massif pour les chambres, murs enduits, contreplaqué marine, mosaïques mates et plans de béton brut.
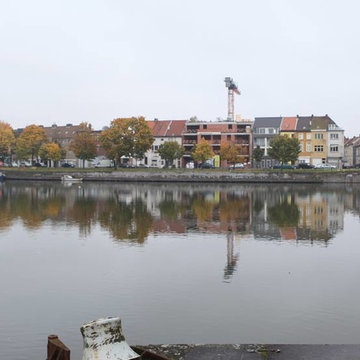
Moderne nieuwbouw in de stad Gent met zicht op het water en de historische binnenstad. In samenwerking met Vandewalle - Coryn. Photo Credits: STL & C°
271 Billeder af hvidt lerhus
9
