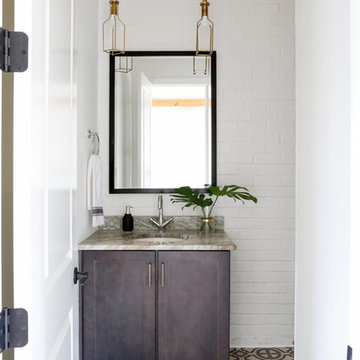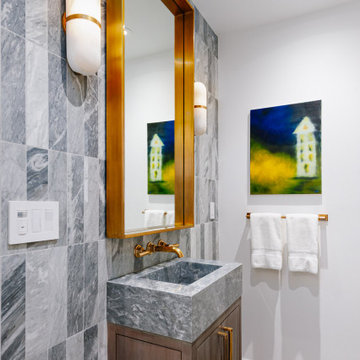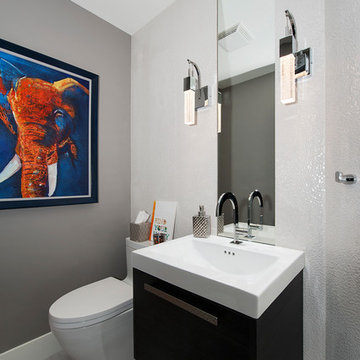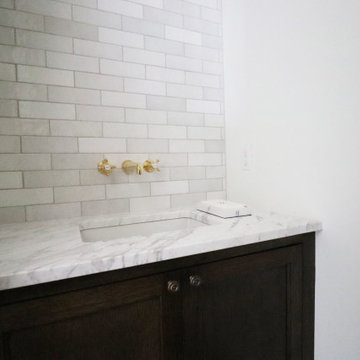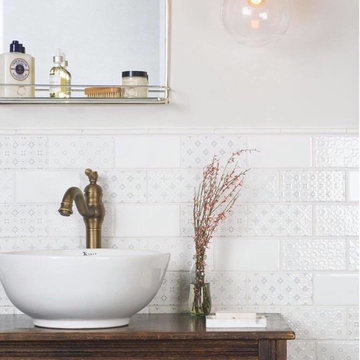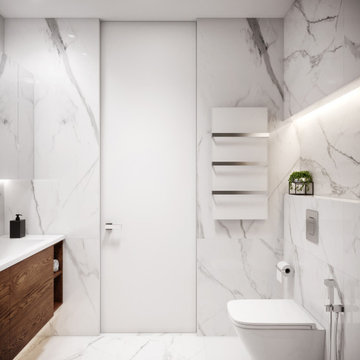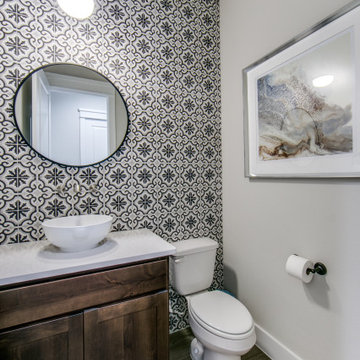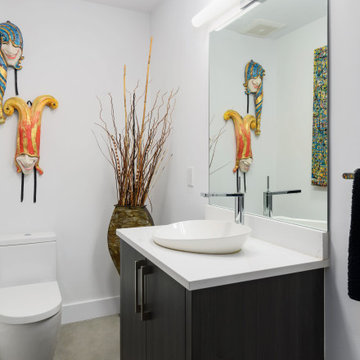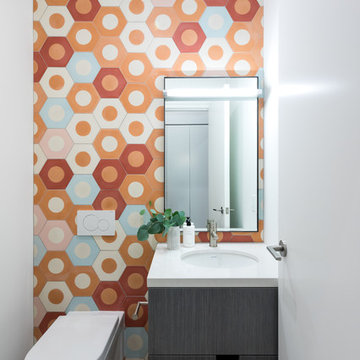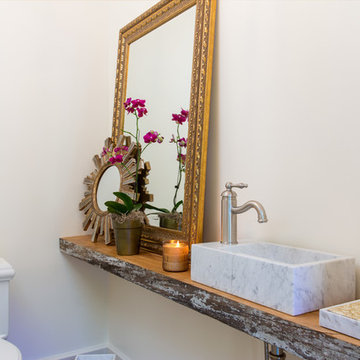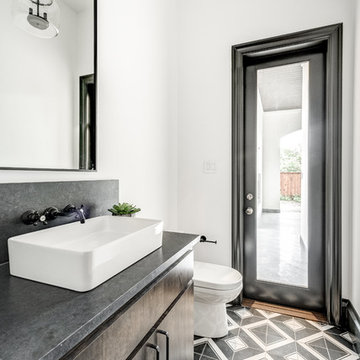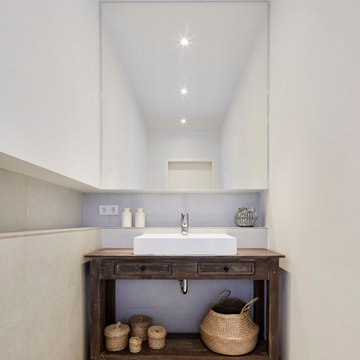566 Billeder af hvidt lille badeværelse med skabe i mørkt træ
Sorteret efter:
Budget
Sorter efter:Populær i dag
241 - 260 af 566 billeder
Item 1 ud af 3
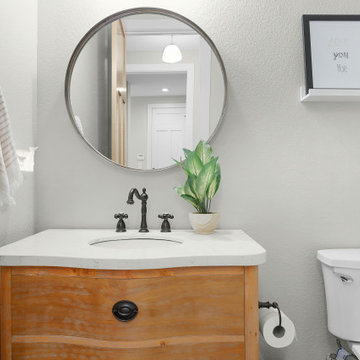
Powder Room. View plan THD-3419: https://www.thehousedesigners.com/plan/tacoma-3419/
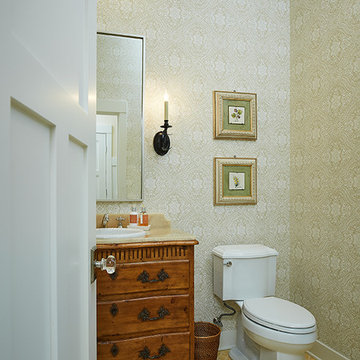
Builder: Segard Builders
Photographer: Ashley Avila Photography
Symmetry and traditional sensibilities drive this homes stately style. Flanking garages compliment a grand entrance and frame a roundabout style motor court. On axis, and centered on the homes roofline is a traditional A-frame dormer. The walkout rear elevation is covered by a paired column gallery that is connected to the main levels living, dining, and master bedroom. Inside, the foyer is centrally located, and flanked to the right by a grand staircase. To the left of the foyer is the homes private master suite featuring a roomy study, expansive dressing room, and bedroom. The dining room is surrounded on three sides by large windows and a pair of French doors open onto a separate outdoor grill space. The kitchen island, with seating for seven, is strategically placed on axis to the living room fireplace and the dining room table. Taking a trip down the grand staircase reveals the lower level living room, which serves as an entertainment space between the private bedrooms to the left and separate guest bedroom suite to the right. Rounding out this plans key features is the attached garage, which has its own separate staircase connecting it to the lower level as well as the bonus room above.
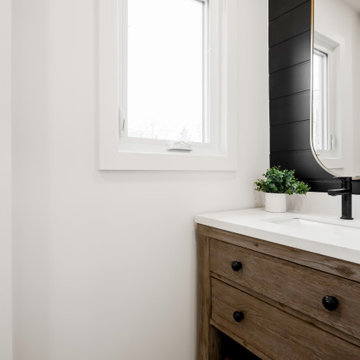
Love the black shiplap wall with the natural wood. This home had multiple offers the moment it hit the market.
If you are planning on selling your home, give us a call 514-222-5553. We will help you with reno tips as well as give you ideas on how to make your home look its best whether it is vacant or not.
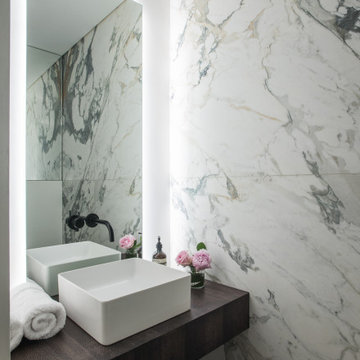
Stunning guest bathroom design which combines luxurious materials and fittings with floating warm timber counter and clever lighting design.
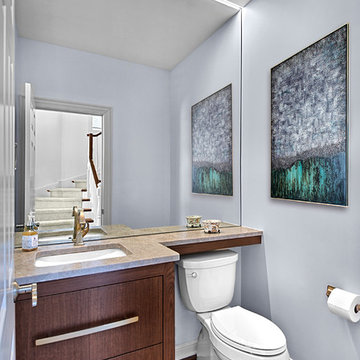
Modern powder room has strip lighting above full height wall mirror. Custom walnut vanity with antique gold horizontal drawer pulls has L-shape counter top extending over toilet.
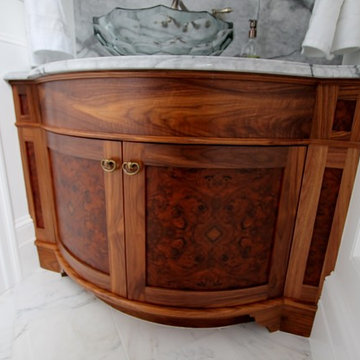
This is a walnut burl vanity that we custom-made. We worked closely with the homeowner and architects to achieve the look they wanted. This walnut burl veneer was hand stitched by our craftsmen. There is a nice curve on the face of this vanity that really makes a statement.
Photo Melis Kemp
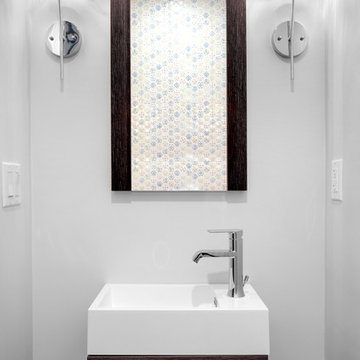
This new powder room used to be nothing more than a small closet! Closing off 1 door and opening another created a new 1/2 bathroom to service the guests.
The wall mounted toilet with the hidden tank saves a lot of room and makes cleaning an easy task, the vanity is also wall mounted and its only 9" deep!
to give the space some life and make it into a fun place to visit the sconce light fixtures on each side of the mirror have a cool rose \ flower design with crazy shadows casted on the wall and the full height tiled toilet wall is made out of small multi colored hex tiles with flower design in them.
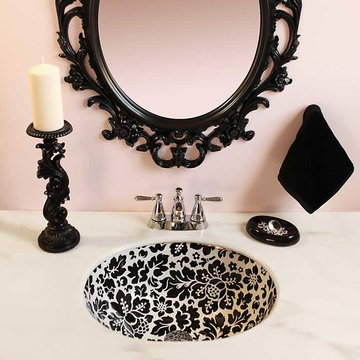
Wrapping Paper Flowers hand painted sink in black on a white Vanity undermount in a pink and black powder room.
566 Billeder af hvidt lille badeværelse med skabe i mørkt træ
13
