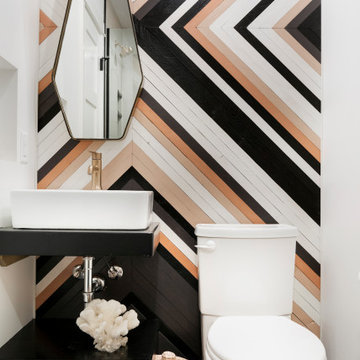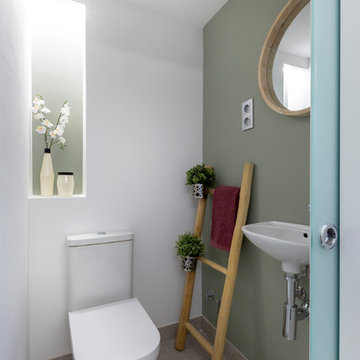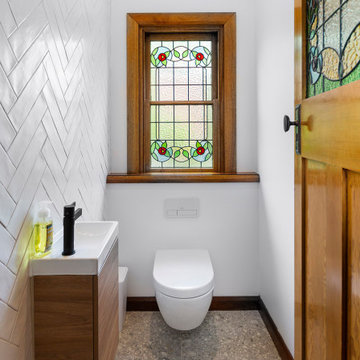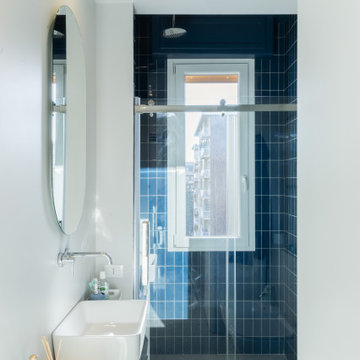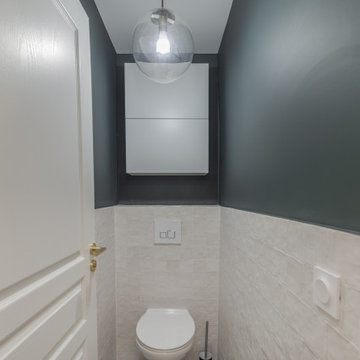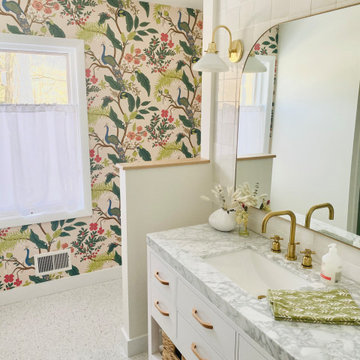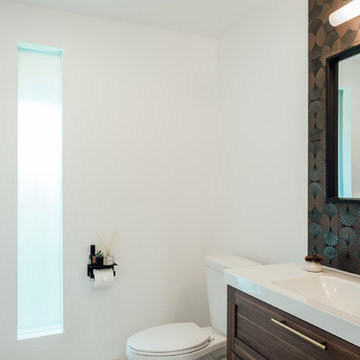28 Billeder af hvidt lille badeværelse med terrazzogulv
Sorteret efter:
Budget
Sorter efter:Populær i dag
1 - 20 af 28 billeder
Item 1 ud af 3

Spacious powder room given a full reno to include automatic toiled.

Nos clients ont fait l'acquisition de ce 135 m² afin d'y loger leur future famille. Le couple avait une certaine vision de leur intérieur idéal : de grands espaces de vie et de nombreux rangements.
Nos équipes ont donc traduit cette vision physiquement. Ainsi, l'appartement s'ouvre sur une entrée intemporelle où se dresse un meuble Ikea et une niche boisée. Éléments parfaits pour habiller le couloir et y ranger des éléments sans l'encombrer d'éléments extérieurs.
Les pièces de vie baignent dans la lumière. Au fond, il y a la cuisine, située à la place d'une ancienne chambre. Elle détonne de par sa singularité : un look contemporain avec ses façades grises et ses finitions en laiton sur fond de papier au style anglais.
Les rangements de la cuisine s'invitent jusqu'au premier salon comme un trait d'union parfait entre les 2 pièces.
Derrière une verrière coulissante, on trouve le 2e salon, lieu de détente ultime avec sa bibliothèque-meuble télé conçue sur-mesure par nos équipes.
Enfin, les SDB sont un exemple de notre savoir-faire ! Il y a celle destinée aux enfants : spacieuse, chaleureuse avec sa baignoire ovale. Et celle des parents : compacte et aux traits plus masculins avec ses touches de noir.

Bathrooms by Oldham were engaged by Judith & Frank to redesign their main bathroom and their downstairs powder room.
We provided the upstairs bathroom with a new layout creating flow and functionality with a walk in shower. Custom joinery added the much needed storage and an in-wall cistern created more space.
In the powder room downstairs we offset a wall hung basin and in-wall cistern to create space in the compact room along with a custom cupboard above to create additional storage. Strip lighting on a sensor brings a soft ambience whilst being practical.
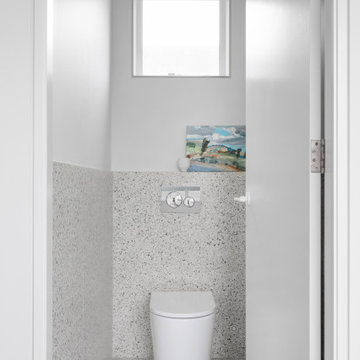
The sweetest and most stylish little powder room. Positioned perfectly for the upstairs bedrooms.

Tracy, one of our fabulous customers who last year undertook what can only be described as, a colossal home renovation!
With the help of her My Bespoke Room designer Milena, Tracy transformed her 1930's doer-upper into a truly jaw-dropping, modern family home. But don't take our word for it, see for yourself...
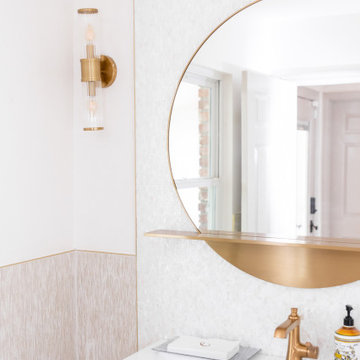
Renovation from an old Florida dated house that used to be a country club, to an updated beautiful Old Florida inspired kitchen, dining, bar and keeping room.
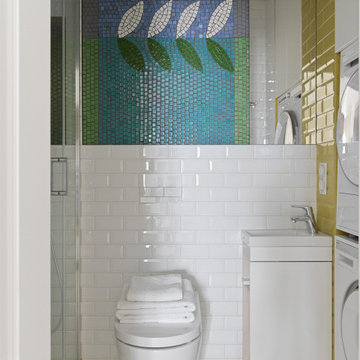
В маленьком санузле совмещенным с постирочной, появилось мозаичного панно чудом уцелевшее с разрушенного завода "Зил". Большинство советских мозаик воспевало трудовые и военные подвиги народа, а вот растительные мотивы встречались редко. Именно такое панно было заботливо отреставрировано и украсило гостевой санузел.
Стилист: Татьяна Гедике
Фото: Сергей Красюк
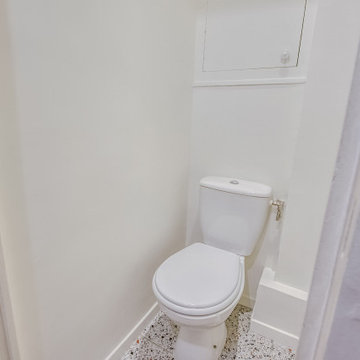
Ces toilettes ont été entièrement refait à neuf, changement du sol pour des carreaux imitation terrazzo. Remise en peinture des murs et plafonds.
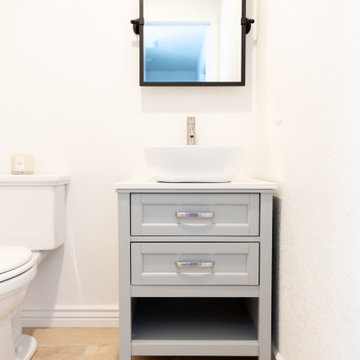
This Spanish influenced Modern Farmhouse style Kitchen incorporates a variety of textures and finishes to create a calming and functional space to entertain a houseful of guests. The extra large island is in an historic Sherwin Williams green with banquette seating at the end. It provides ample storage and countertop space to prep food and hang around with family. The surrounding wall cabinets are a shade of white that gives contrast to the walls while maintaining a bright and airy feel to the space. Matte black hardware is used on all of the cabinetry to give a cohesive feel. The countertop is a Cambria quartz with grey veining that adds visual interest and warmth to the kitchen that plays well with the white washed brick backsplash. The brick backsplash gives an authentic feel to the room and is the perfect compliment to the deco tile behind the range. The pendant lighting over the island and wall sconce over the kitchen sink add a personal touch and finish while the use of glass globes keeps them from interfering with the open feel of the space and allows the chandelier over the dining table to be the focal lighting fixture.
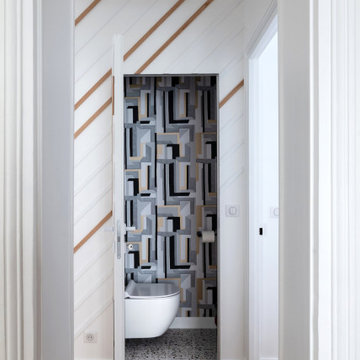
Cet appartement de 45m² typiquement parisien se caractérise par une disposition en étoile où l’ensemble des volumes se parent de lumière naturelle. Entre essences de bois et marbre, les matériaux nobles y sont à l’honneur afin de créer un intérieur esthétique et fonctionnel.
De nombreux agencements sur mesure viennent organiser les espaces : Dans la pièce de vie, la musique prend une place centrale où platines et collection de vinyles créent le lien entre le salon et la salle à manger. La chambre s’est quant à elle vu reconfigurée avec un accès direct à la salle d’eau devenue attenante, sans oublier le grand linéaire dressing en faisant un espace optimisé et épuré.
Une rénovation complète intemporelle et sophistiquée pour ce grand deux pièces !
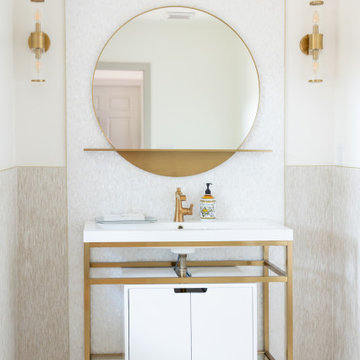
Renovation from an old Florida dated house that used to be a country club, to an updated beautiful Old Florida inspired kitchen, dining, bar and keeping room.
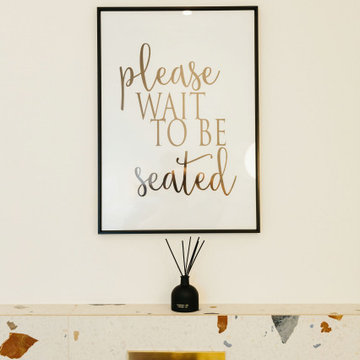
Tracy, one of our fabulous customers who last year undertook what can only be described as, a colossal home renovation!
With the help of her My Bespoke Room designer Milena, Tracy transformed her 1930's doer-upper into a truly jaw-dropping, modern family home. But don't take our word for it, see for yourself...
28 Billeder af hvidt lille badeværelse med terrazzogulv
1

