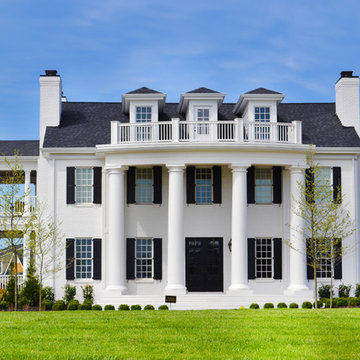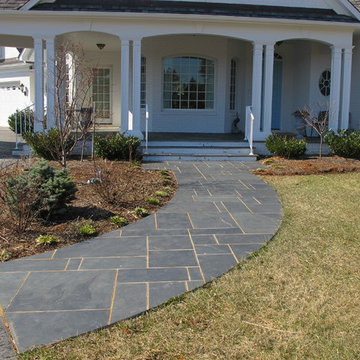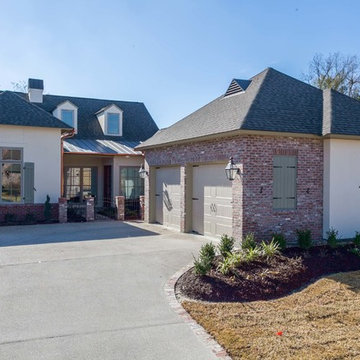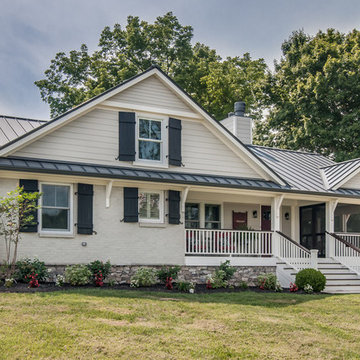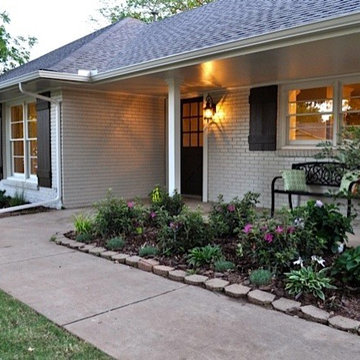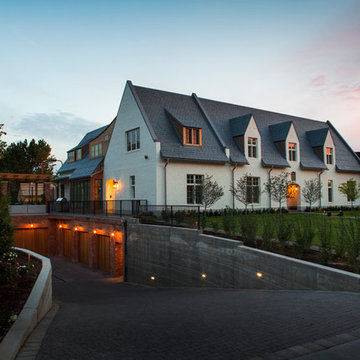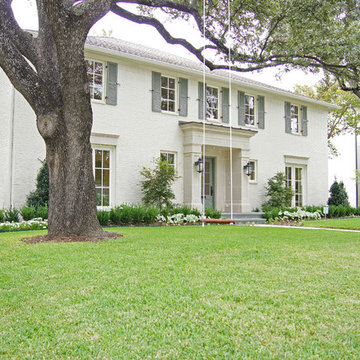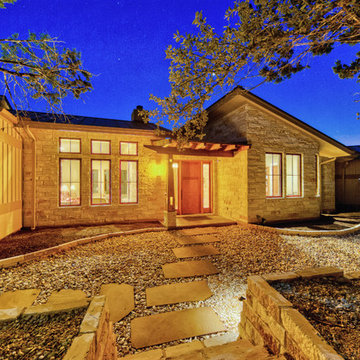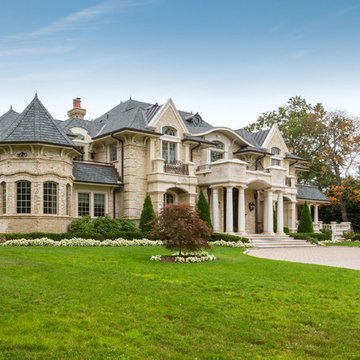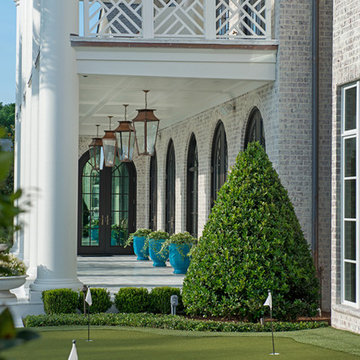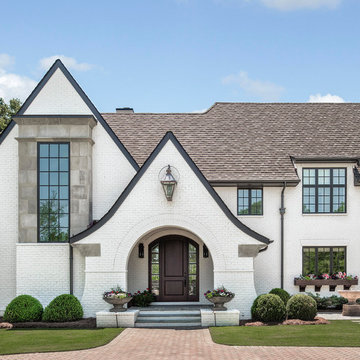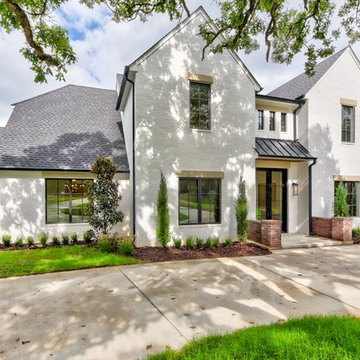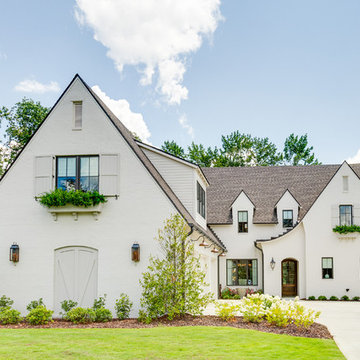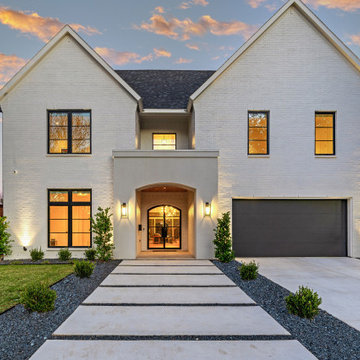6.533 Billeder af hvidt murstenshus
Sorteret efter:
Budget
Sorter efter:Populær i dag
241 - 260 af 6.533 billeder
Item 1 ud af 3
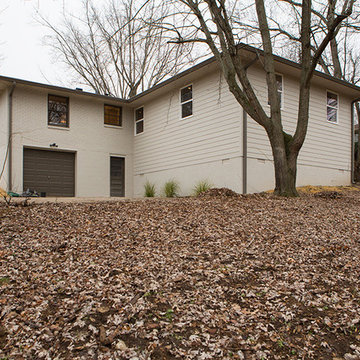
Exterior of the master suite addition added to the brick ranch home. Photo Credit: Lynsey Culwell, SqFt Photography
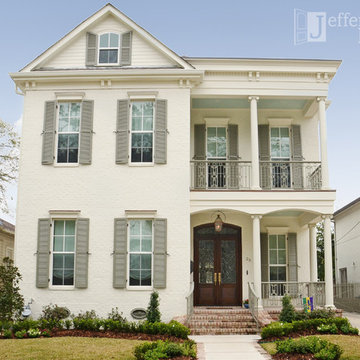
House was built by Golemi Homes L.L.C. and Designed by DesignTech Residential Planners, Inc.
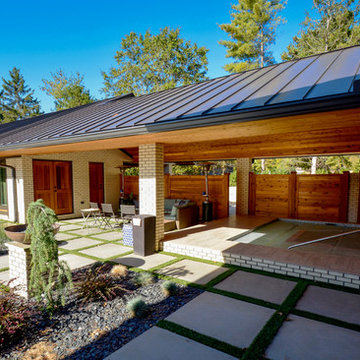
Addition is an In-Law suite that can double as a pool house or guest suite. Massing, details and materials match the existing home to make the addition look like it was always here. New cedar siding and accents help to update the facade of the existing home.
The addition was designed to seamlessly marry with the existing house and provide a covered entertaining area off the pool deck and covered spa.
Photos By: Kimberly Kerl, Kustom Home Design. All rights reserved
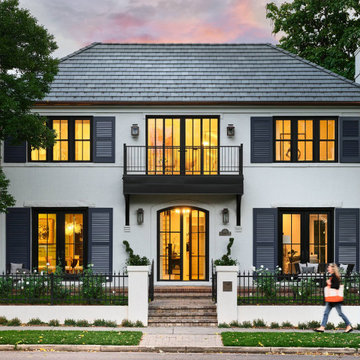
Instead of removing or painting the brick, Paul covered it with a slurry coat and added an accent of creamy white painted trim. Keeping it also created an interesting bonus: A bit of the brick’s texture is still faintly visible and adds dimension. Leaning into the French Provincial theme, Aegean blue-painted shutters offer a pop of welcoming contrast, as do the rich copper downspouts and collector heads along each side of the residence.

The extended, remodelled and reimagined front elevation of an original 1960's detached home. We introduced a new brick at ground floor, with off white render at first floor and soldier course brick detailing. All finished off with a new natural slate roof and oak frame porch around the new front entrance.
6.533 Billeder af hvidt murstenshus
13
