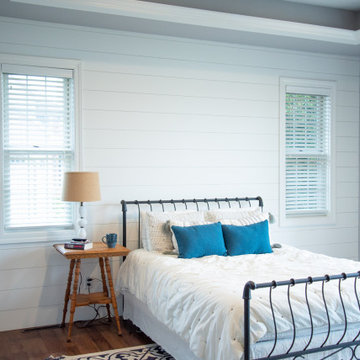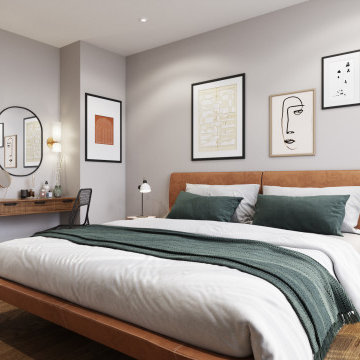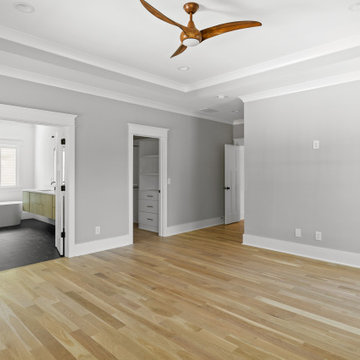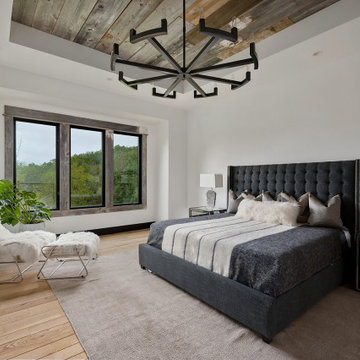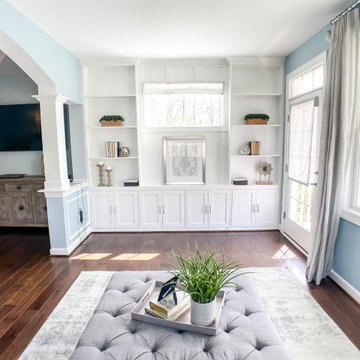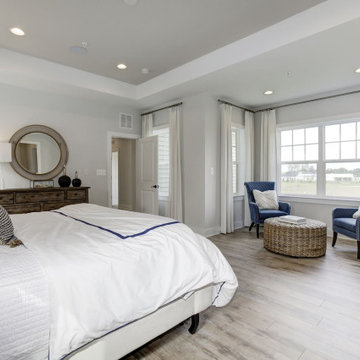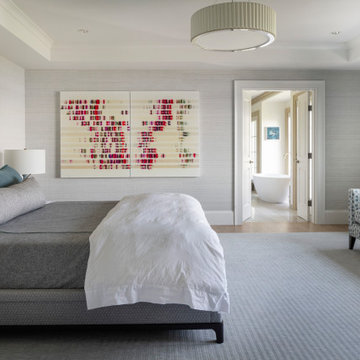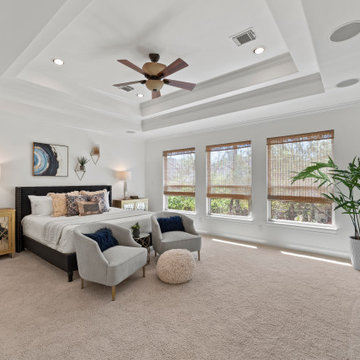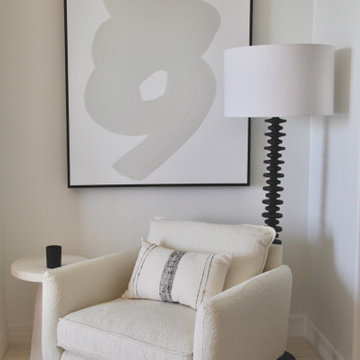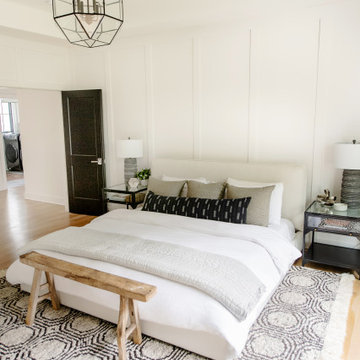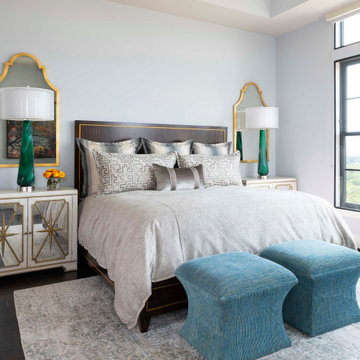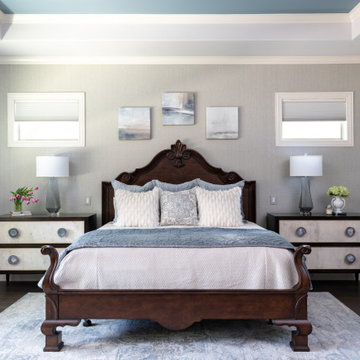933 Billeder af hvidt soveværelse med bakkeloft
Sorteret efter:
Budget
Sorter efter:Populær i dag
161 - 180 af 933 billeder
Item 1 ud af 3
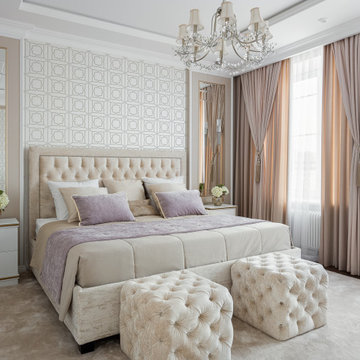
Хозяйская кровать выполнена на заказ по индивидуальным нестандартным размерам. Спальное место размером King size , это 2,2х2,2 метра.
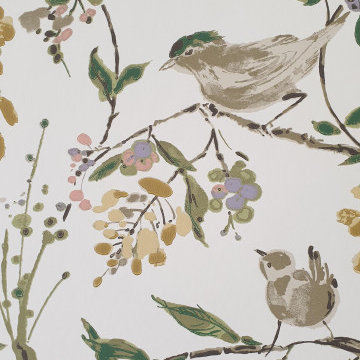
Fully renovated master bedroom with bespoke wallpaper installation, spray finish to entire woodwork inside the room, and also hand-painted and roll ceilings and walls
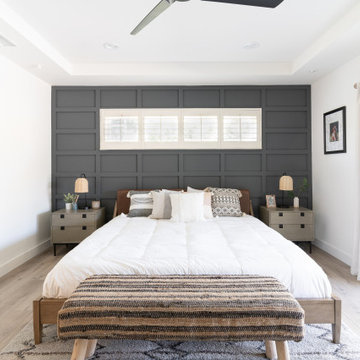
In this full service residential remodel project, we left no stone, or room, unturned. We created a beautiful open concept living/dining/kitchen by removing a structural wall and existing fireplace. This home features a breathtaking three sided fireplace that becomes the focal point when entering the home. It creates division with transparency between the living room and the cigar room that we added. Our clients wanted a home that reflected their vision and a space to hold the memories of their growing family. We transformed a contemporary space into our clients dream of a transitional, open concept home.
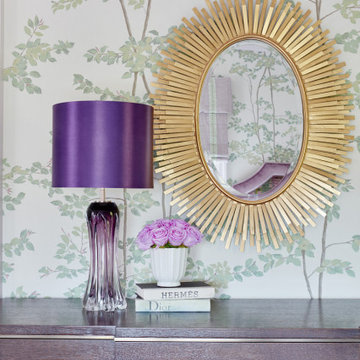
This estate is a transitional home that blends traditional architectural elements with clean-lined furniture and modern finishes. The fine balance of curved and straight lines results in an uncomplicated design that is both comfortable and relaxing while still sophisticated and refined. The red-brick exterior façade showcases windows that assure plenty of light. Once inside, the foyer features a hexagonal wood pattern with marble inlays and brass borders which opens into a bright and spacious interior with sumptuous living spaces. The neutral silvery grey base colour palette is wonderfully punctuated by variations of bold blue, from powder to robin’s egg, marine and royal. The anything but understated kitchen makes a whimsical impression, featuring marble counters and backsplashes, cherry blossom mosaic tiling, powder blue custom cabinetry and metallic finishes of silver, brass, copper and rose gold. The opulent first-floor powder room with gold-tiled mosaic mural is a visual feast.
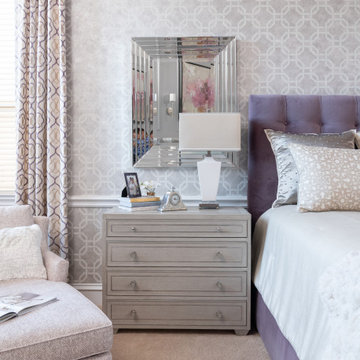
This transitional master bedroom features a fully-upholstered tufted bed in a violet velvet with custom cream bedding. The neutral, geometric shimmer wallpaper and beveled mirrors reflect light back into this airy space. A transitional chaise in a neutral chevron pattern is perfect for cozying up by the faux marble fireplace.
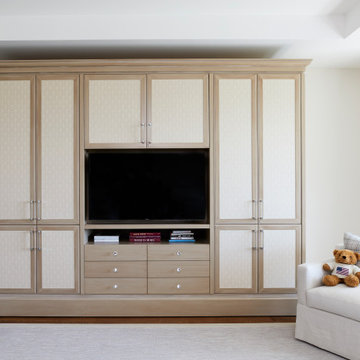
A guest bedroom bedroom with a neutral-white colour palette. Back wall is fabric covered. This unit includes a built in television and storage. Wallpaper covered with glass handles.
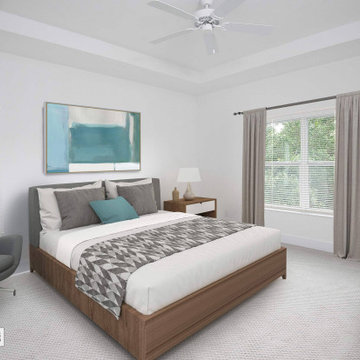
Owner's suite is placed in the rear of the home with his and hers walk-in closets with private bath.
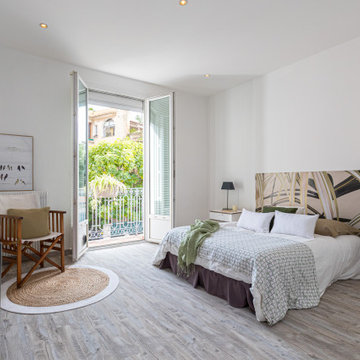
Chambre parentale aménagée pour la vente .
Pose d'une tête de lit, d'un lit double, 2 tables de nuit,
933 Billeder af hvidt soveværelse med bakkeloft
9
