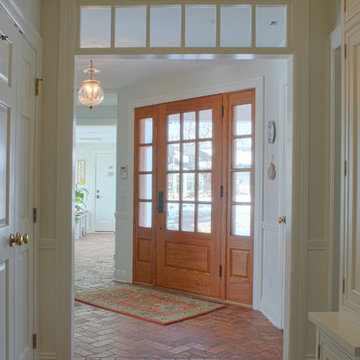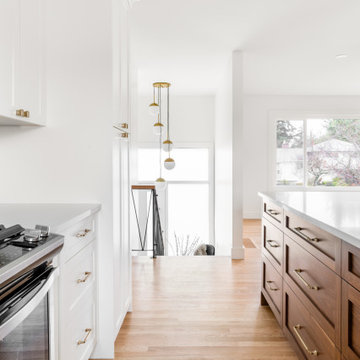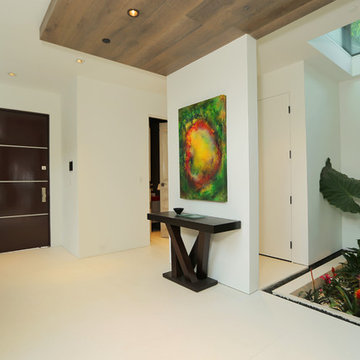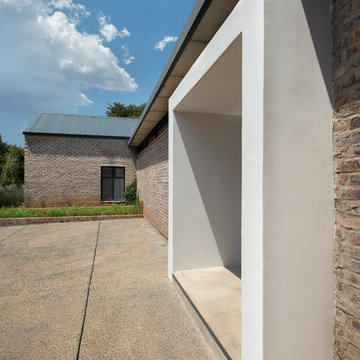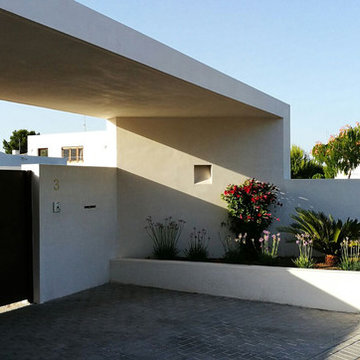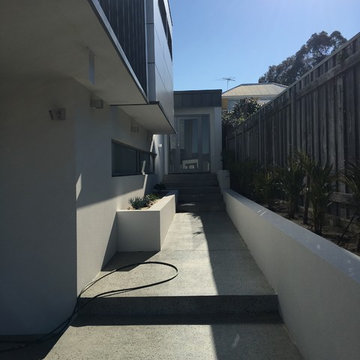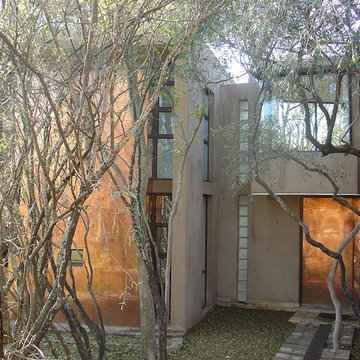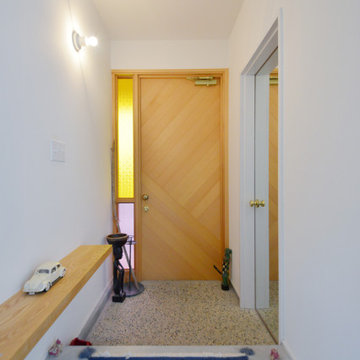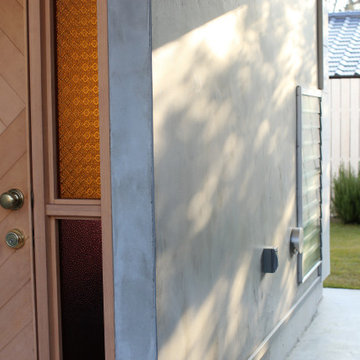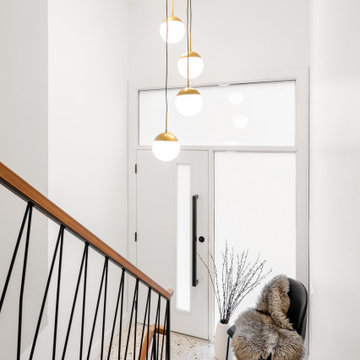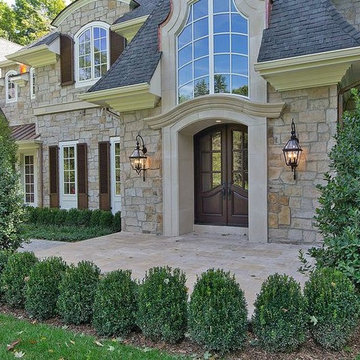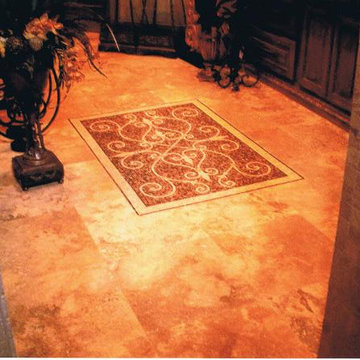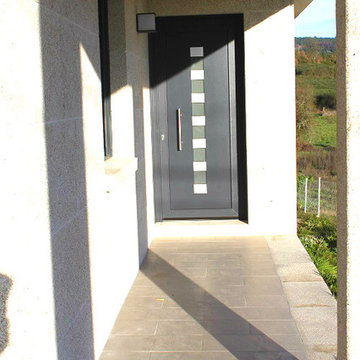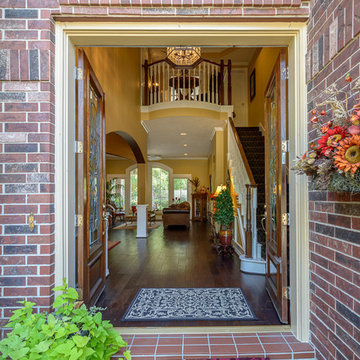63 Billeder af indgangsparti med terrazzogulv
Sorter efter:Populær i dag
21 - 40 af 63 billeder
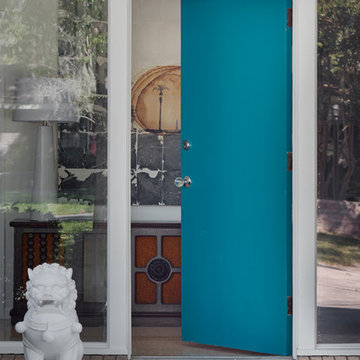
This mid century modern home, built in 1957, suffered a fire and poor repairs over twenty years ago. A cohesive approach of restoration and remodeling resulted in this newly modern home which preserves original features and brings living spaces into the 21st century. Photography by Atlantic Archives
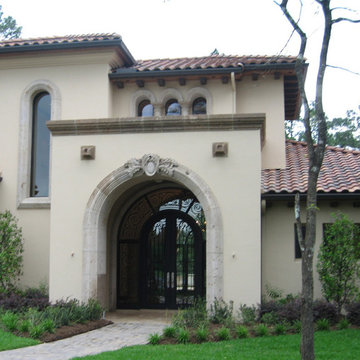
Arch entry surround with Acanthus leaf motif medallion by Cantera Stoneworks in color Crema.
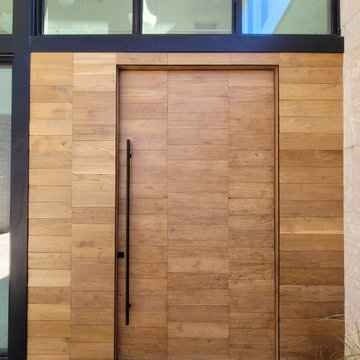
I'm calling this the Hernia Entry because that's what I got flipping it over on a bench. Surgery this Thursday haha.
This door is over 5' wide and almost 10' tall and 3" thick. The Teak face material was supplied to us by our customer. It turned out really cool looking!
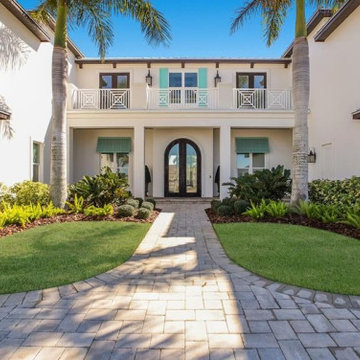
STUNNING HOME ON TWO LOTS IN THE RESERVE AT HARBOUR WALK. One of the only homes on two lots in The Reserve at Harbour Walk. On the banks of the Manatee River and behind two sets of gates for maximum privacy. This coastal contemporary home was custom built by Camlin Homes with the highest attention to detail and no expense spared. The estate sits upon a fully fenced half-acre lot surrounded by tropical lush landscaping and over 160 feet of water frontage. all-white palette and gorgeous wood floors. With an open floor plan and exquisite details, this home includes; 4 bedrooms, 5 bathrooms, 4-car garage, double balconies, game room, and home theater with bar. A wall of pocket glass sliders allows for maximum indoor/outdoor living. The gourmet kitchen will please any chef featuring beautiful chandeliers, a large island, stylish cabinetry, timeless quartz countertops, high-end stainless steel appliances, built-in dining room fixtures, and a walk-in pantry. heated pool and spa, relax in the sauna or gather around the fire pit on chilly nights. The pool cabana offers a great flex space and a full bath as well. An expansive green space flanks the home. Large wood deck walks out onto the private boat dock accommodating 60+ foot boats. Ground floor master suite with a fireplace and wall to wall windows with water views. His and hers walk-in California closets and a well-appointed master bath featuring a circular spa bathtub, marble countertops, and dual vanities. A large office is also found within the master suite and offers privacy and separation from the main living area. Each guest bedroom has its own private bathroom. Maintain an active lifestyle with community features such as a clubhouse with tennis courts, a lovely park, multiple walking areas, and more. Located directly next to private beach access and paddleboard launch. This is a prime location close to I-75,
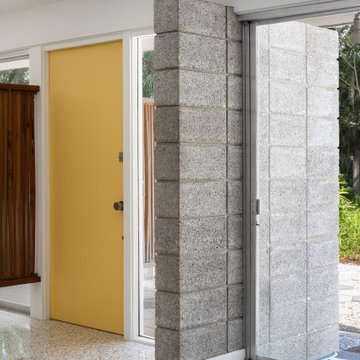
The design is organized around a series of stacked concrete block fins which we preserved. We removed old carpeting and restored the original terrazzo flooring, which extends throughout the home, grounding the interior spaces with a subtle play of white, gray, and black tones
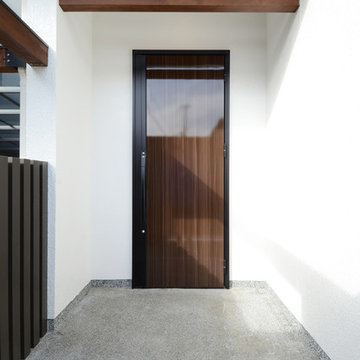
以前より大きく改修された玄関、ドアは片開でリクシルのアヴァントスを採用しました。木目がモダンにデザインされています。玄関ポーチは豆砂利洗出し仕上で、私たち事務所の定番となっている仕上材の一つです。ポーチ上部に角材を3本そわせてモダンにデザインしました。外壁の白色と木の濃色が対比的でしっかりとお互いが主張しあっています。対比させるというのはデザインを考える上で重要な要素の一つとなります。
撮影:柴本米一
63 Billeder af indgangsparti med terrazzogulv
2
