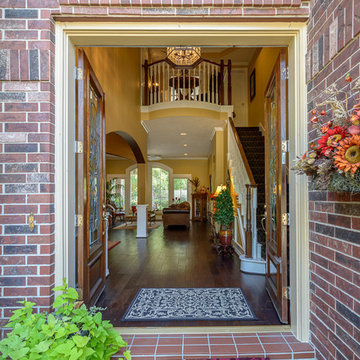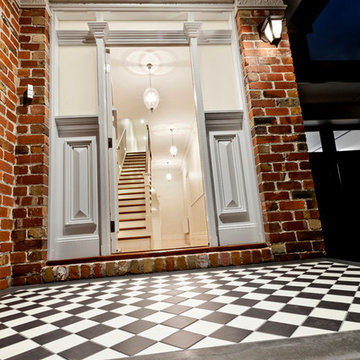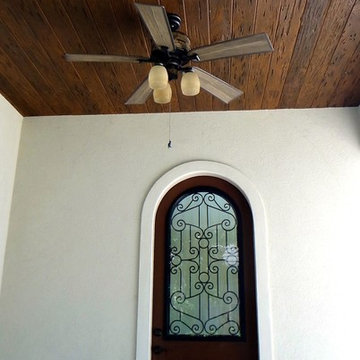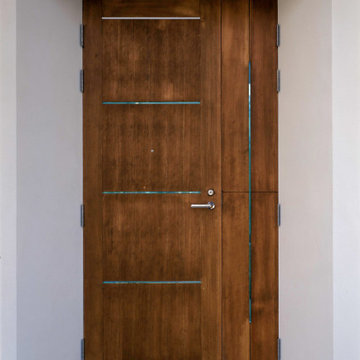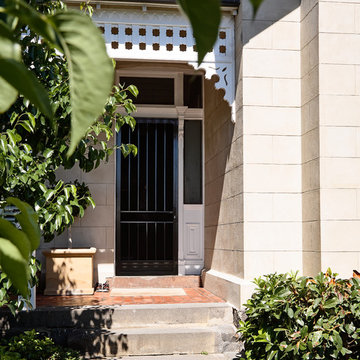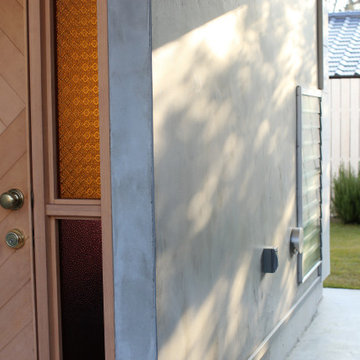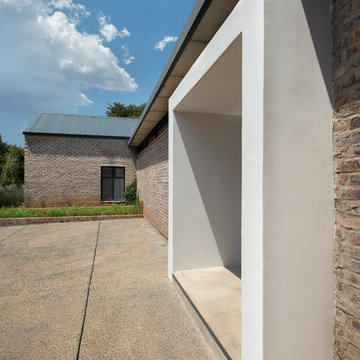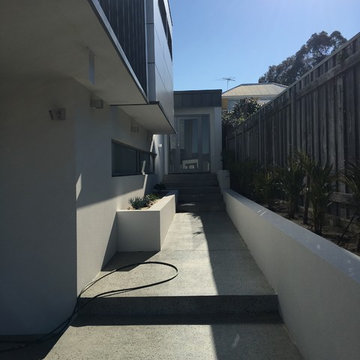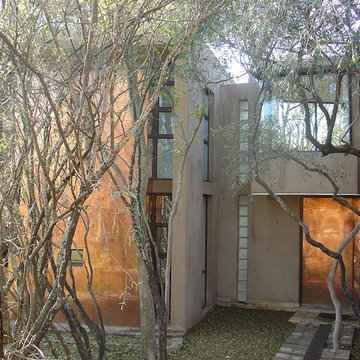63 Billeder af indgangsparti med terrazzogulv
Sorter efter:Populær i dag
41 - 60 af 63 billeder
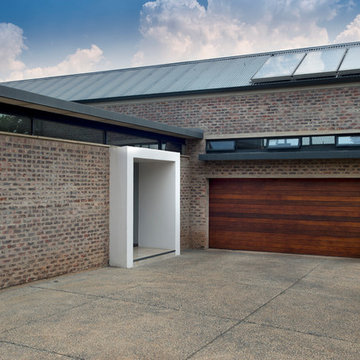
A strip of clerestory window makes it seem that the roof floats effortlessly
Dook for Visi
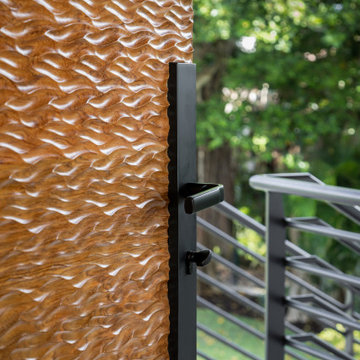
Möbius was designed with intention of breaking away from architectural norms, including repeating right angles, and standard roof designs and connections. Nestled into a serene landscape on the barrier island of Casey Key, the home features protected, navigable waters with a dock on the rear side, and a private beach and Gulf views on the front. Materials like cypress, coquina, and shell tabby are used throughout the home to root the home to its place.
This image shows the entry door, which was designed to mimic the ripples on the bay behind the home.
Photo by Ryan Gamma
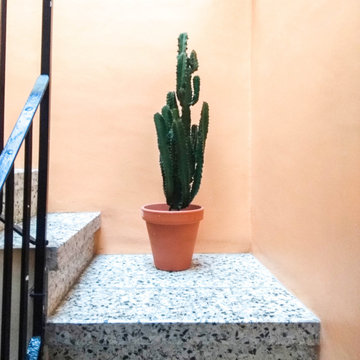
The arches es una reforma con mucho estilismo retro-bohemio, actualizando las estancias al movimiento actual de sus inquilinos.
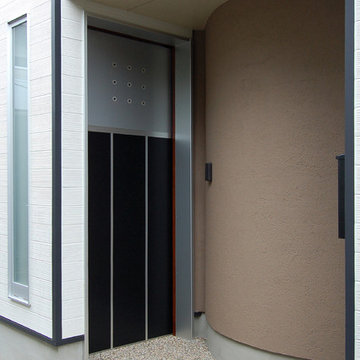
玄関~アフターを見る。玄関引戸は黒とシルバーのパネルで特注しました。コストの面からすると既製品で対応したかった面はありますが、色んな条件から改修案にぴったりフィットする既製の玄関引戸がなく、あえて特注引戸で挑みました。コストもにらみつつ、デザインもモダンでと考えた時、この形にいきつきました。隣のR状をした壁は塗り壁で仕上げました。形がR状になったのはデザイン的な意味もありますが、内部プランに大きく影響された結果で、この裏にアフターの階段室をまとめています。ポーチの広さ確保や玄関の出入りを整理するとこれが必然形となりました。
撮影:柴本米一
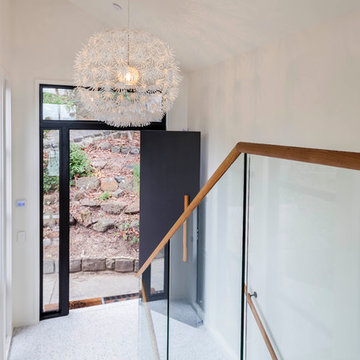
A newly created entry to this stunning mid-century home - landscaping to come, which will bring visitors directly to the door.
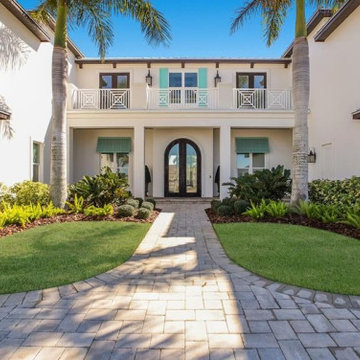
STUNNING HOME ON TWO LOTS IN THE RESERVE AT HARBOUR WALK. One of the only homes on two lots in The Reserve at Harbour Walk. On the banks of the Manatee River and behind two sets of gates for maximum privacy. This coastal contemporary home was custom built by Camlin Homes with the highest attention to detail and no expense spared. The estate sits upon a fully fenced half-acre lot surrounded by tropical lush landscaping and over 160 feet of water frontage. all-white palette and gorgeous wood floors. With an open floor plan and exquisite details, this home includes; 4 bedrooms, 5 bathrooms, 4-car garage, double balconies, game room, and home theater with bar. A wall of pocket glass sliders allows for maximum indoor/outdoor living. The gourmet kitchen will please any chef featuring beautiful chandeliers, a large island, stylish cabinetry, timeless quartz countertops, high-end stainless steel appliances, built-in dining room fixtures, and a walk-in pantry. heated pool and spa, relax in the sauna or gather around the fire pit on chilly nights. The pool cabana offers a great flex space and a full bath as well. An expansive green space flanks the home. Large wood deck walks out onto the private boat dock accommodating 60+ foot boats. Ground floor master suite with a fireplace and wall to wall windows with water views. His and hers walk-in California closets and a well-appointed master bath featuring a circular spa bathtub, marble countertops, and dual vanities. A large office is also found within the master suite and offers privacy and separation from the main living area. Each guest bedroom has its own private bathroom. Maintain an active lifestyle with community features such as a clubhouse with tennis courts, a lovely park, multiple walking areas, and more. Located directly next to private beach access and paddleboard launch. This is a prime location close to I-75,
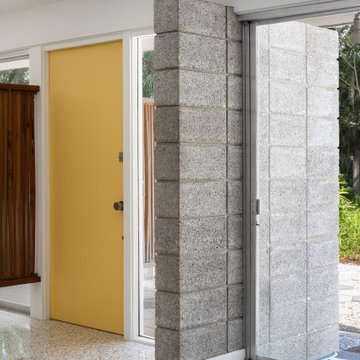
The design is organized around a series of stacked concrete block fins which we preserved. We removed old carpeting and restored the original terrazzo flooring, which extends throughout the home, grounding the interior spaces with a subtle play of white, gray, and black tones
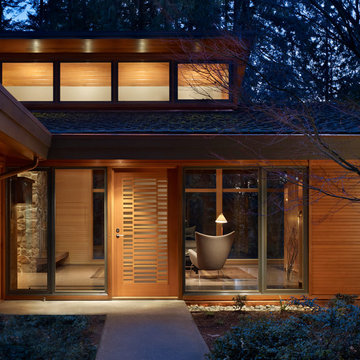
The Lake Forest Park Renovation was a top-to-bottom renovation of a 50's Northwest Contemporary house located 25 miles north of Seattle.
Photo: Benjamin Benschneider
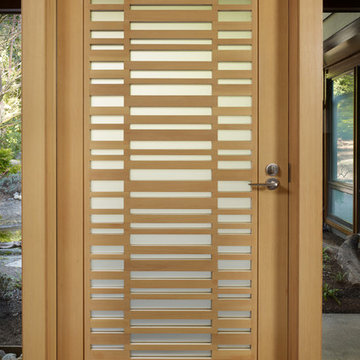
The Lake Forest Park Renovation is a top-to-bottom renovation of a 50's Northwest Contemporary house located 25 miles north of Seattle.
Photo: Benjamin Benschneider
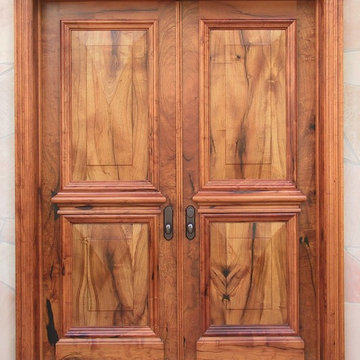
8' tall mesquite double entry doors with custom mesquite jamb and casing. The pyramid shaped raised panels are totally cool. Photo by Wayne Hausknecht.
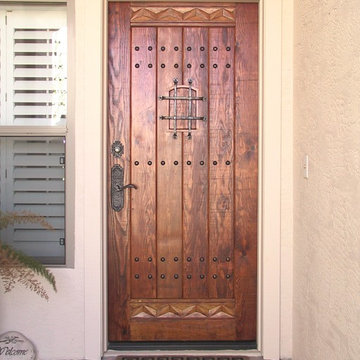
A standard size 36" x 80" rustic fir door with speakeasy and hand carving. The 1" rivets are cast bronze and the wrought iron speakeasy grill is custom made by a local blacksmith. The grill can also be ordered separately and made any size to fit your opening. Photo by Wayne Hausknecht.
63 Billeder af indgangsparti med terrazzogulv
3
