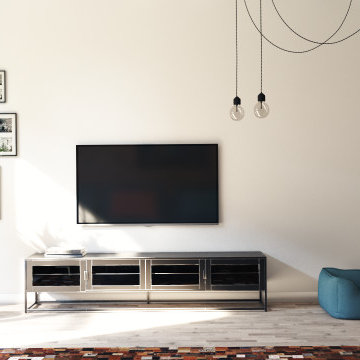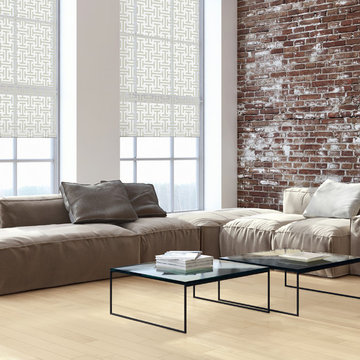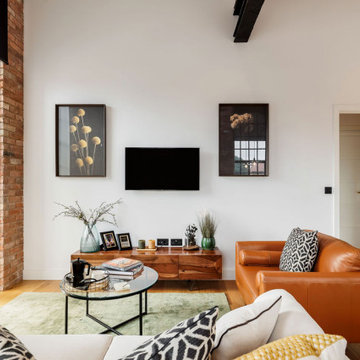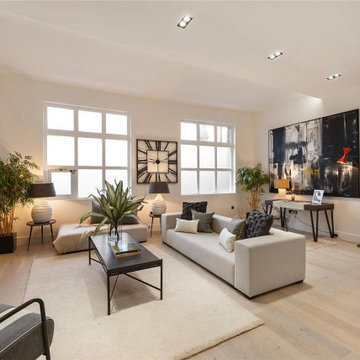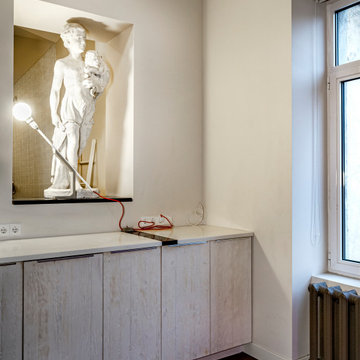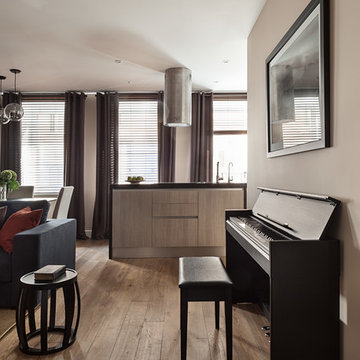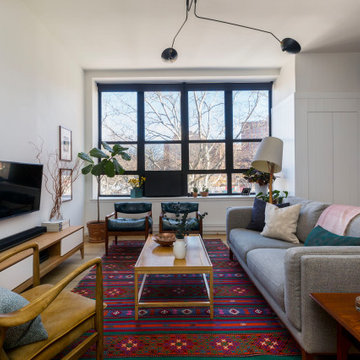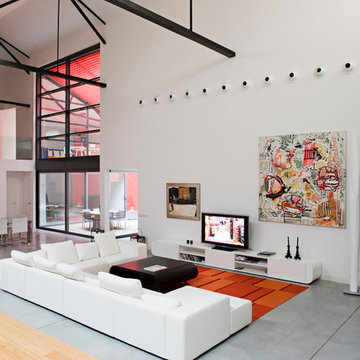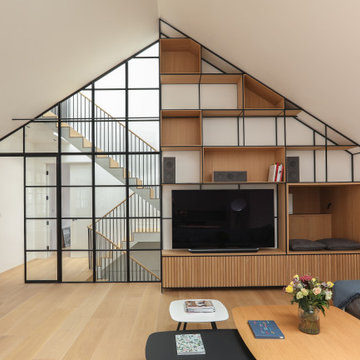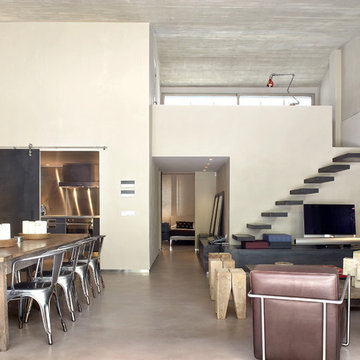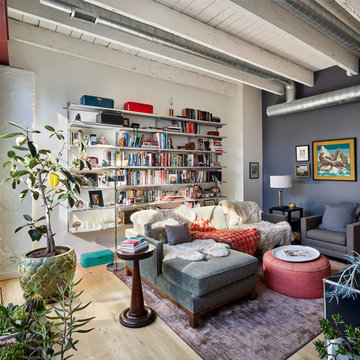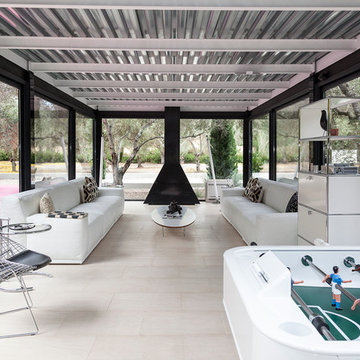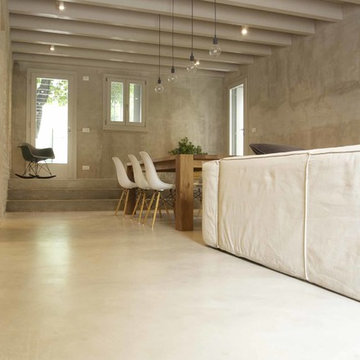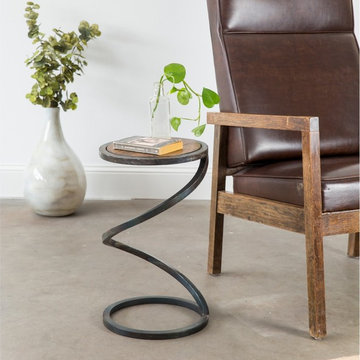1.430 Billeder af industriel beige stue
Sorteret efter:
Budget
Sorter efter:Populær i dag
241 - 260 af 1.430 billeder
Item 1 ud af 3
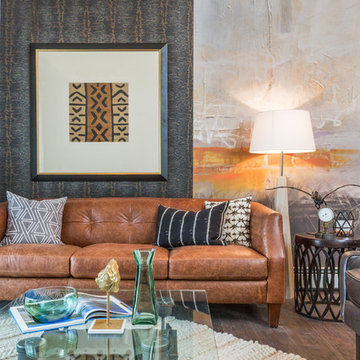
Phil Crozier
Appearing on the December 2016/January 2017 cover of the Calgary New Condo Guide
https://issuu.com/wall2wall/docs/ccg_1316
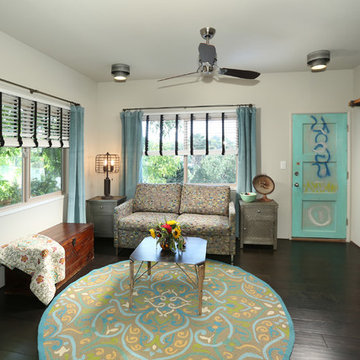
Unique living room area with sliding barn doors, trunk storage and wood flooring.
Photo Credit: Tom Queally
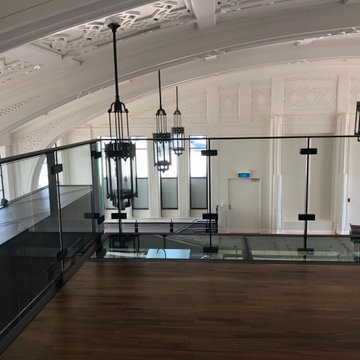
Most people who have lived in Auckland for a long time remember The Heritage Grand Tearoom, a beautiful large room with an incredible high-stud art-deco ceiling. So we were beyond honoured to be a part of this, as projects of these types don’t come around very often.
Because The Heritage Grand Tea Room is a Heritage site, nothing could be fixed into the existing structure. Therefore, everything had to be self-supporting, which is why everything was made out of steel. And that’s where the first challenge began.
The first step was getting the steel into the space. And due to the lack of access through the hotel, it had to come up through a window that was 1500x1500 with a 200 tonne mobile crane. We had to custom fabricate a 9m long cage to accommodate the steel with rollers on the bottom of it that was engineered and certified. Once it was time to start building, we had to lay out the footprints of the foundations to set out the base layer of the mezzanine. This was an important part of the process as every aspect of the build relies on this stage being perfect. Due to the restrictions of the Heritage building and load ratings on the floor, there was a lot of steel required. A large part of the challenge was to have the structural fabrication up to an architectural quality painted to a Matte Black finish.
The last big challenge was bringing both the main and spiral staircase into the space, as well as the stanchions, as they are very large structures. We brought individual pieces up in the elevator and welded on site in order to bring the design to life.
Although this was a tricky project, it was an absolute pleasure working with the owners of this incredible Heritage site and we are very proud of the final product.
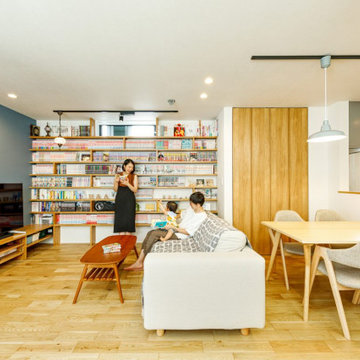
LDKでひと際目を引くのが、壁一面に設けられた、造作のブックシェルフ。これはマンガ鑑賞が趣味という、奥様たっての希望で実現しました。「蔵書の約8割が、私の大切なマンガ」と嬉しそうに話す奥様。
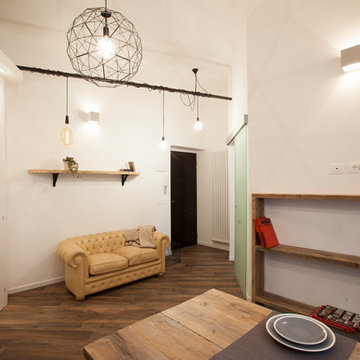
Vista della zona giorno e dell'ingresso all'appartamento.
Complementi di arredo realizzati da un artigiano in legno rustico: mensole, tavolo da pranzo e libreria si armonizzano appieno con lo stile della casa.
1.430 Billeder af industriel beige stue
13




