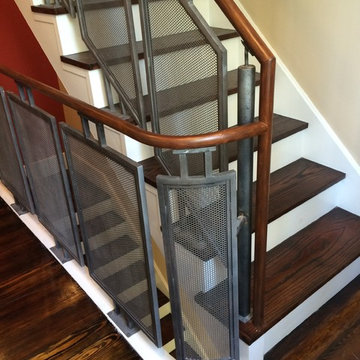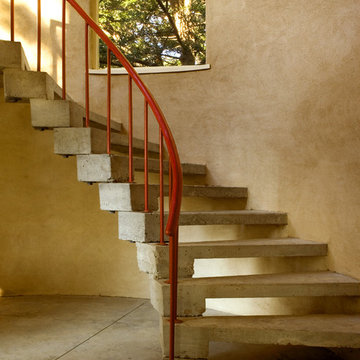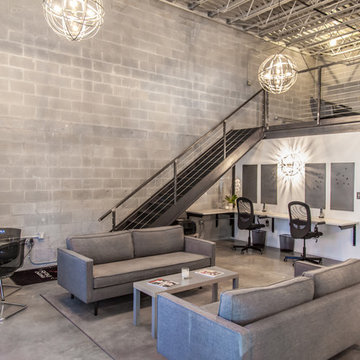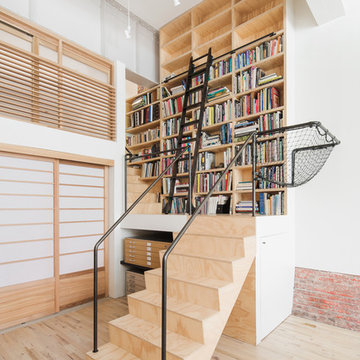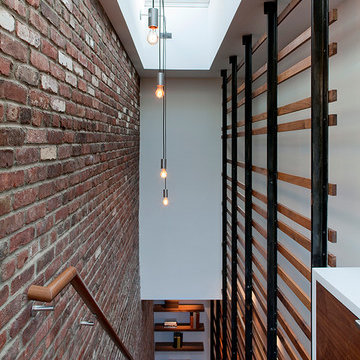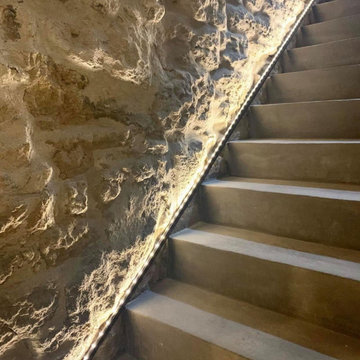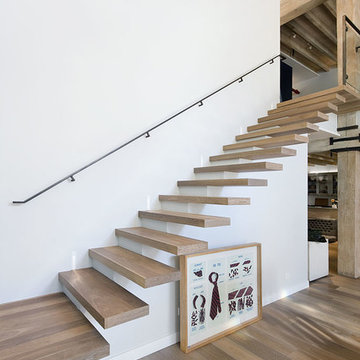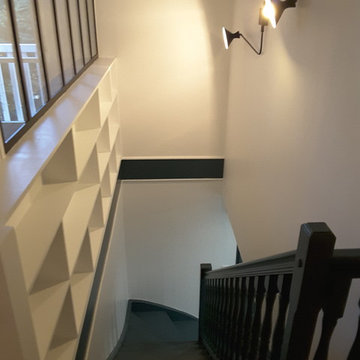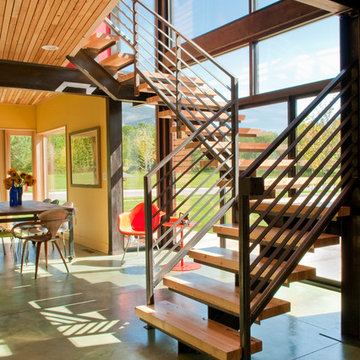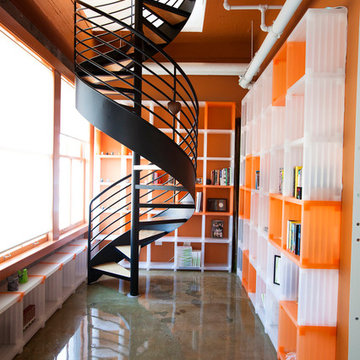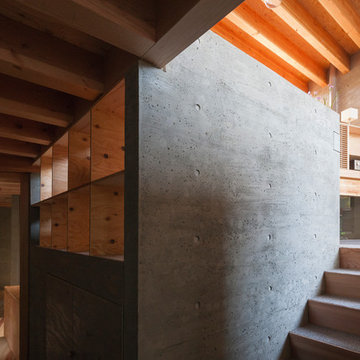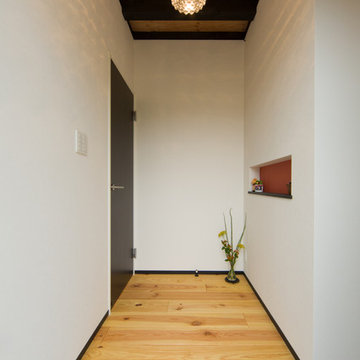1.665 Billeder af industriel brun trappe
Sorteret efter:
Budget
Sorter efter:Populær i dag
121 - 140 af 1.665 billeder
Item 1 ud af 3
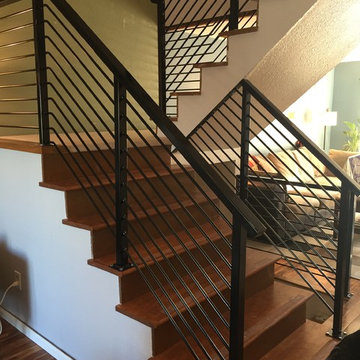
These horizontal rod railings replaced an outdated wood railing. The typical 4" spacing was reduced to around 3" on the horizontal bars as a distinguishing feature. Design and fabrication by Hueber Industries LLC, located in Fort Collins, CO.
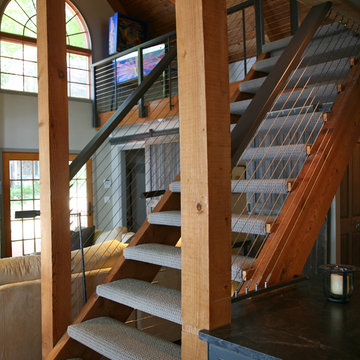
The existing stair system feels new. Cable railing and removing all the vertical 2x2 ballusters was the trick that changed this cottage the most!
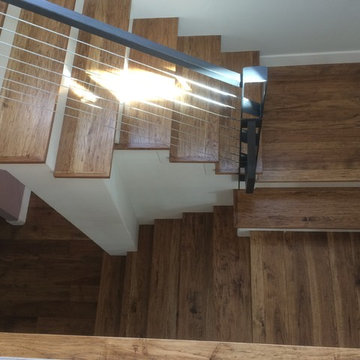
A complex 'U' shaped staircase gains interest from unequal tread widths.
Tali Hardonag
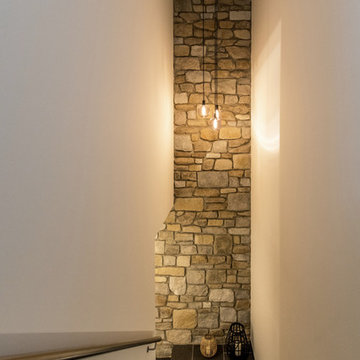
Schon die ersten Meter zeigen, wohin die Reise geht - in den gemütlichen Weinkeller.
Fotograf: Artur Lik
Architekt: Fries Architekten
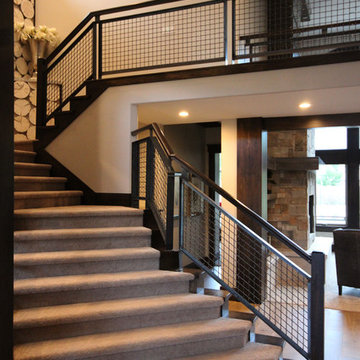
Wood and Steel Grid Railing System for Raykon Construction - 2014 Utah County Parade of Homes
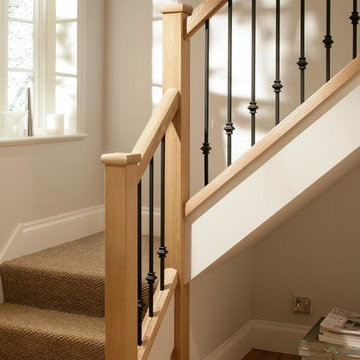
If you want your home to be packed full of character and quirky features without the massive effort and budget, then look no further. Here at Blueprint Joinery, we stock contemporary iron stair balustrade – square and round spindles, for a modern take on a rustic and traditional feature.
All ranges of iron balustrade come with everything you need to give your staircase a fresh new appearance. We stock the iron spindles, solid oak base and hand rails as well as newel posts and wood adhesive.
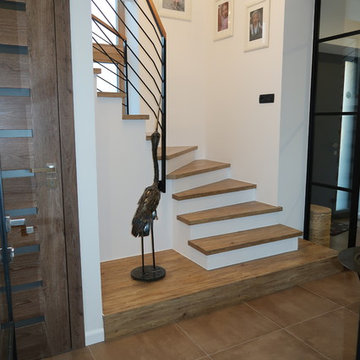
The chandelier has 29 clear bubble glass balls and is built into the ceiling. Windows are oak, as is the handrail. The floor on the stairs is vinyl (oak imitation). The bird is a stork made from metal. Shoe closet under the stairs.
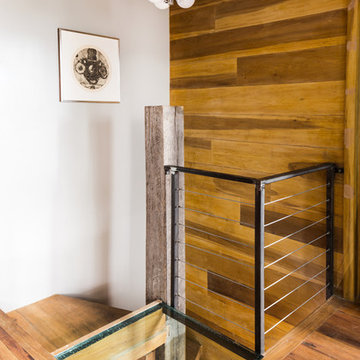
Gut renovation of 1880's townhouse. New vertical circulation and dramatic rooftop skylight bring light deep in to the middle of the house. A new stair to roof and roof deck complete the light-filled vertical volume. Programmatically, the house was flipped: private spaces and bedrooms are on lower floors, and the open plan Living Room, Dining Room, and Kitchen is located on the 3rd floor to take advantage of the high ceiling and beautiful views. A new oversized front window on 3rd floor provides stunning views across New York Harbor to Lower Manhattan.
The renovation also included many sustainable and resilient features, such as the mechanical systems were moved to the roof, radiant floor heating, triple glazed windows, reclaimed timber framing, and lots of daylighting.
All photos: Lesley Unruh http://www.unruhphoto.com/
1.665 Billeder af industriel brun trappe
7
