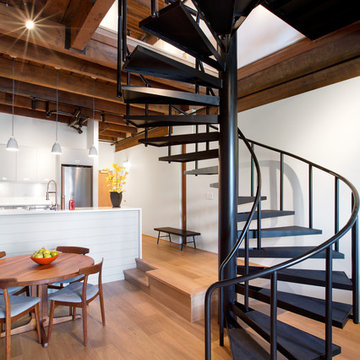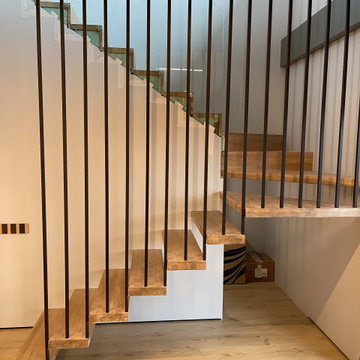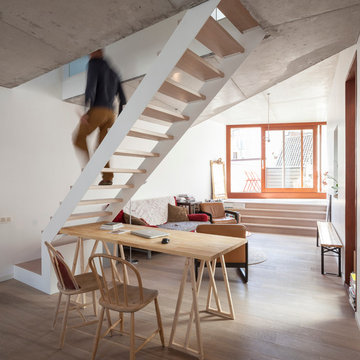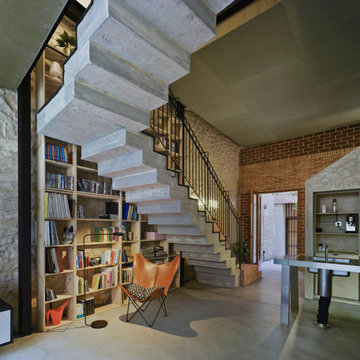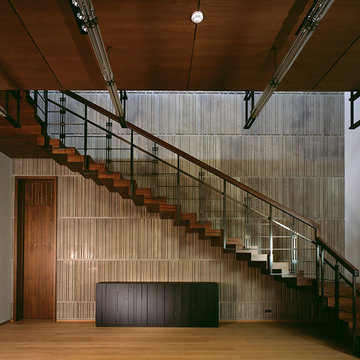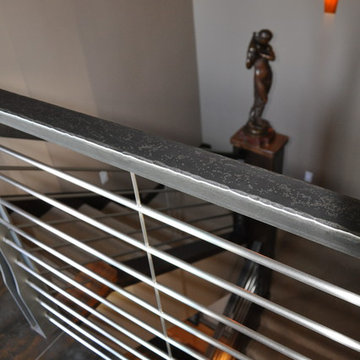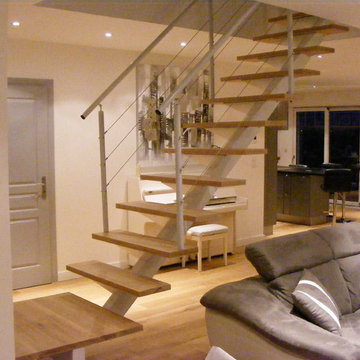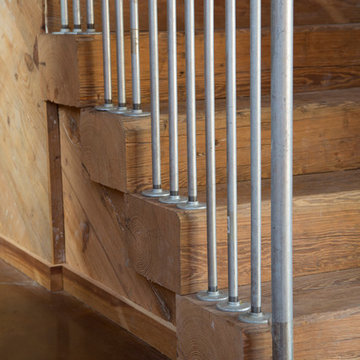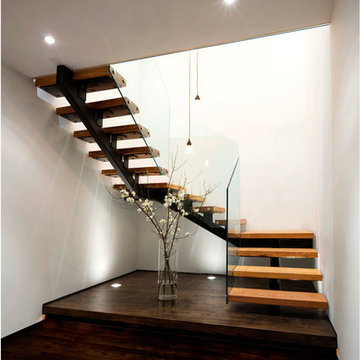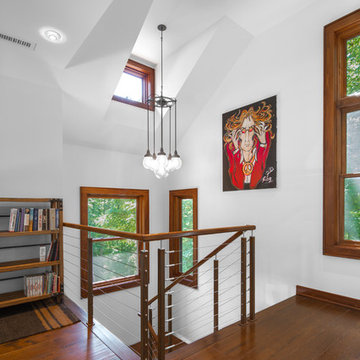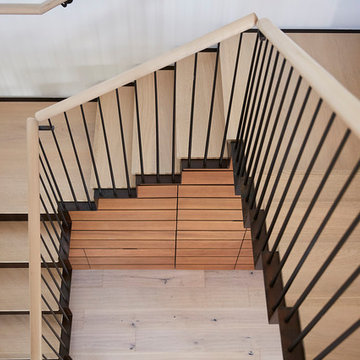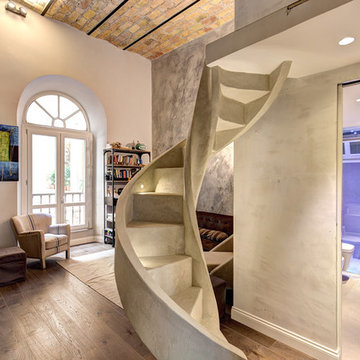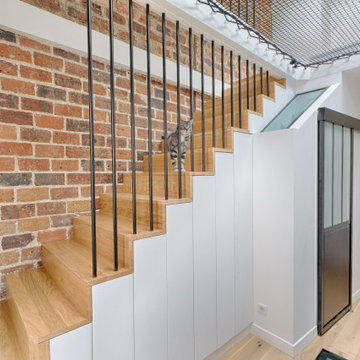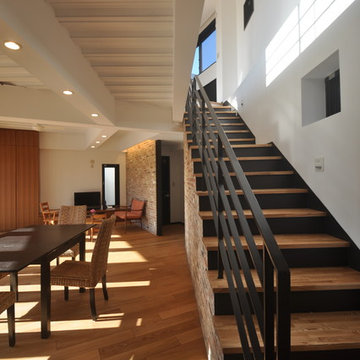1.665 Billeder af industriel brun trappe
Sorteret efter:
Budget
Sorter efter:Populær i dag
161 - 180 af 1.665 billeder
Item 1 ud af 3
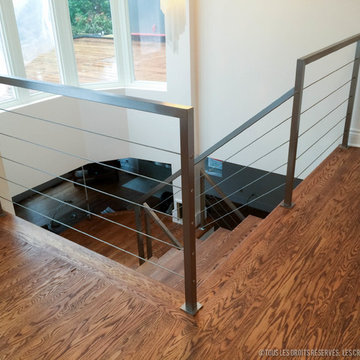
This ramp in stainless steel fits very well with this new decoration in addition this ramp requires no maintenance
cette rampe en acier inoxydable se fond très bien à ce nouveau décor en plus cette rampe ne demande aucun entretien.
photo by : Créations Fabrinox
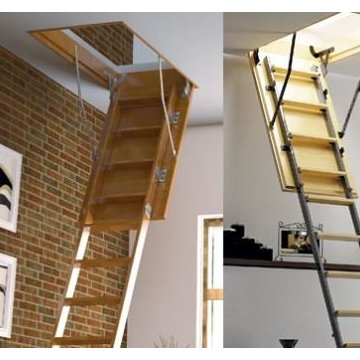
attic stairs
For more stairs designs, articles about stairs Visit our blog :
http://stairs-designs.blogspot.com/
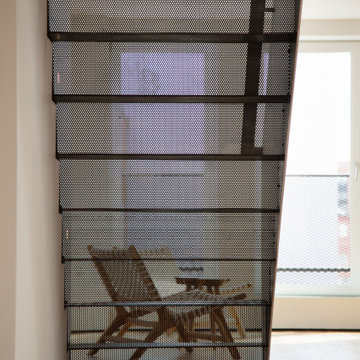
Virginia AIA Merit Award for Excellence in Interior Design | The renovated apartment is located on the third floor of the oldest building on the downtown pedestrian mall in Charlottesville. The existing structure built in 1843 was in sorry shape — framing, roof, insulation, windows, mechanical systems, electrical and plumbing were all completely renewed to serve for another century or more.
What used to be a dark commercial space with claustrophobic offices on the third floor and a completely separate attic was transformed into one spacious open floor apartment with a sleeping loft. Transparency through from front to back is a key intention, giving visual access to the street trees in front, the play of sunlight in the back and allowing multiple modes of direct and indirect natural lighting. A single cabinet “box” with hidden hardware and secret doors runs the length of the building, containing kitchen, bathroom, services and storage. All kitchen appliances are hidden when not in use. Doors to the left and right of the work surface open fully for access to wall oven and refrigerator. Functional and durable stainless-steel accessories for the kitchen and bath are custom designs and fabricated locally.
The sleeping loft stair is both foreground and background, heavy and light: the white guardrail is a single 3/8” steel plate, the treads and risers are folded perforated steel.
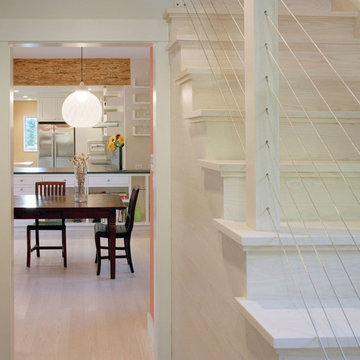
Gut renovation of an existing home in downtown Amherst, MA.
Best Remodel of the Year Award: Andrew Webster of Coldham & Hartman Architects
Since 2007, the Northeast Sustainable Energy Association (NESEA) has hosted the Zero Net Energy Building Award, to find "the best building in the Northeast that captures as much energy as it consumes".
This year, for the first time, the Award was given to a Deep Energy Retrofit project, The Ross Residence.
Photos by Ethan Drinker.
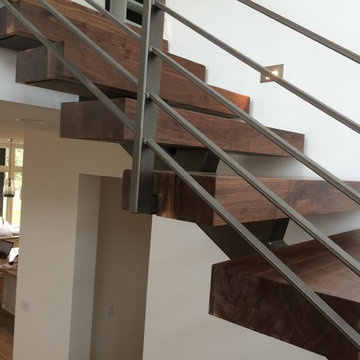
Black Walnut 4" Stair Treads highlight this new home in Austin Texas. Homeowners designed the home with this industrial staircase as a focal point.
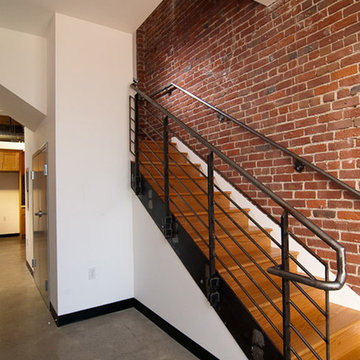
Located in San Francisco, right in the heart of the South of Market (SoMa) district, you will find this newly restored traditional brick warehouse. Keeping consistent with the SoMa district, the client wanted to retain the industrial feel while incorporating an inviting space.
We gutted the entire inside of the warehouse to start with a fresh look and retrofitted the building to meet earthquake safety standards. New concrete floors were installed with a beautiful polished look on the main level while the original hardwood flooring was restored on the staircase and second level. The old style metal is used throughout the warehouse, with the restored front doors, the hand rails leading up the staircase, and the structural beams that hold the building up, contributing to the traditional feel.
The large windows provide plenty of natural light while the crisp white walls provide a touch of warmth to the open floor plan. New tenants will appreciate the ADA compliant bathrooms, male and female, and will want to take advantage of the brand new modern kitchen; all are located on the main floor.
In this neighborhood of constant development, this commercial space offers it all and can fulfill the needs for the next up and coming SF business.
1.665 Billeder af industriel brun trappe
9
