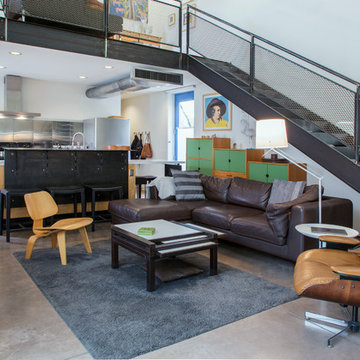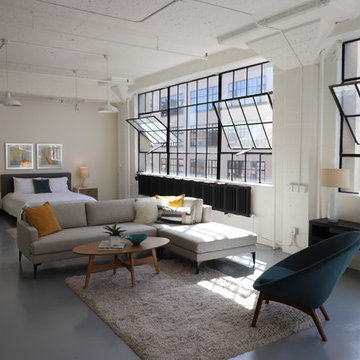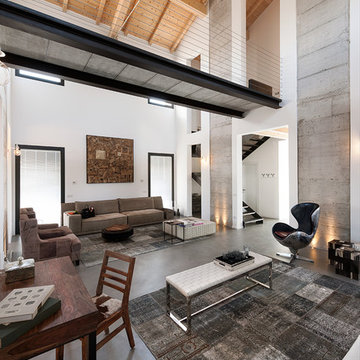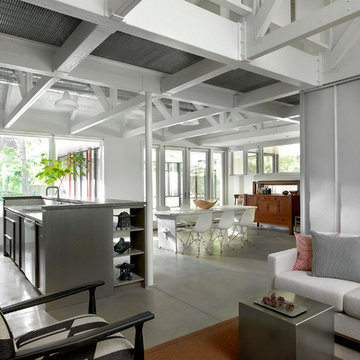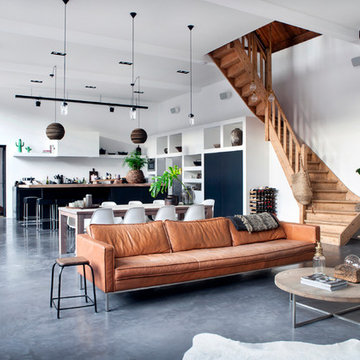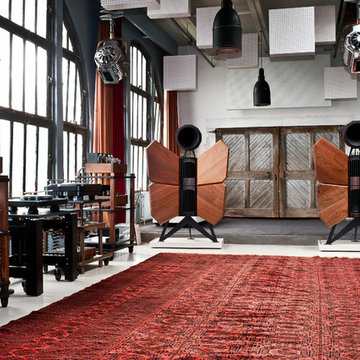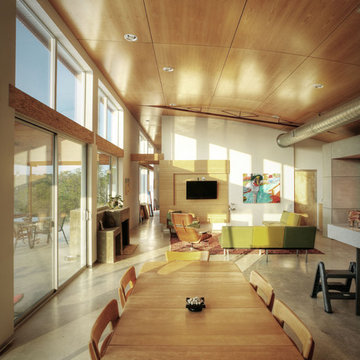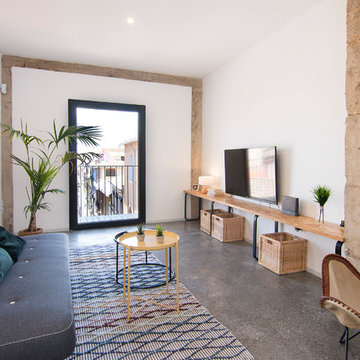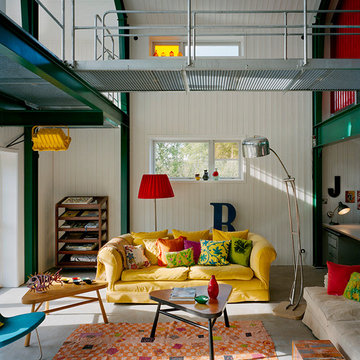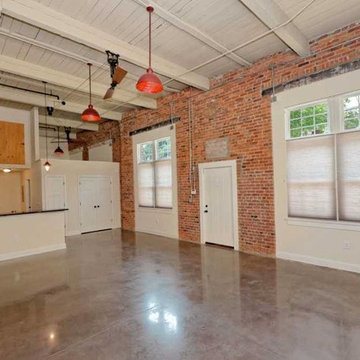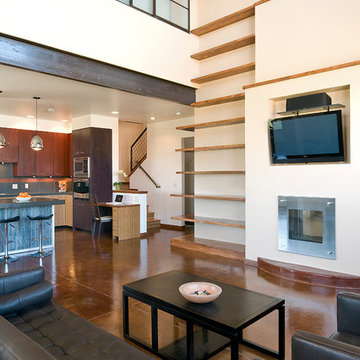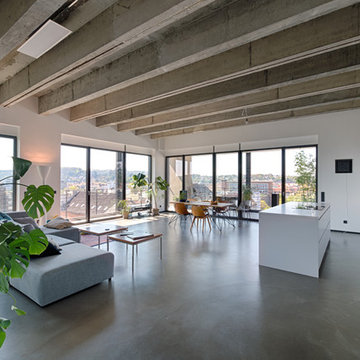1.031 Billeder af industriel dagligstue med betongulv
Sorteret efter:
Budget
Sorter efter:Populær i dag
41 - 60 af 1.031 billeder
Item 1 ud af 3
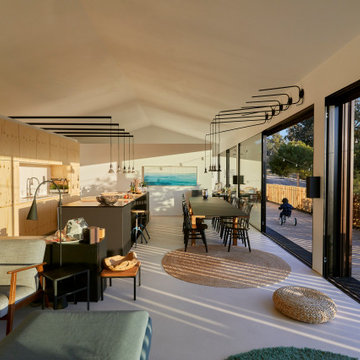
La cocina está integrada en el salón. Todos los muebles y sistemas de iluminación decorativos han sido diseñados a medida para solucionar tanto la parte funcional como la estética.

Salle à manger chaleureuse pour ce loft grâce à la présence du bois (mobilier chiné, table bois & métal) qui réchauffe les codes industriels (béton ciré, verrière, grands volumes, luminaires industriels) et au choix des textiles (matières et couleurs)
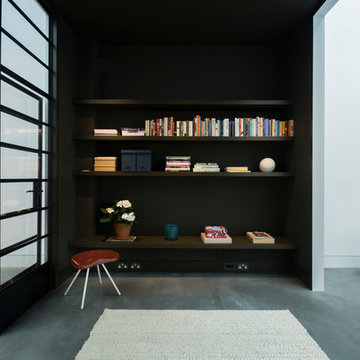
Minimalist at heart, the home has an overwhelming sense of energy. “With the recent renovation, we wanted to create living areas that were comfortable and beautiful but stayed true to the original
industrial aesthetic and the materials we had used in the first renovation,” says the owner.
http://www.domusnova.com/properties/buy/2056/2-bedroom-house-kensington-chelsea-north-kensington-hewer-street-w10-theo-otten-otten-architects-london-for-sale/

This 2,500 square-foot home, combines the an industrial-meets-contemporary gives its owners the perfect place to enjoy their rustic 30- acre property. Its multi-level rectangular shape is covered with corrugated red, black, and gray metal, which is low-maintenance and adds to the industrial feel.
Encased in the metal exterior, are three bedrooms, two bathrooms, a state-of-the-art kitchen, and an aging-in-place suite that is made for the in-laws. This home also boasts two garage doors that open up to a sunroom that brings our clients close nature in the comfort of their own home.
The flooring is polished concrete and the fireplaces are metal. Still, a warm aesthetic abounds with mixed textures of hand-scraped woodwork and quartz and spectacular granite counters. Clean, straight lines, rows of windows, soaring ceilings, and sleek design elements form a one-of-a-kind, 2,500 square-foot home
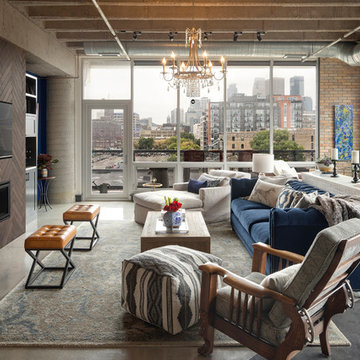
We added new lighting, a fireplace and built-in's, reupholstered a heirloom chair, and all new furnishings and art.
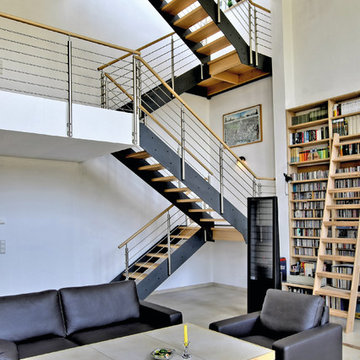
Escalier en bois avec limon en stratifié massif de 10 mm d’épaisseur. Garde-corps "Reling" Avec des tiges horizontales en inox. Main-courante dans la même essence de bois que les marches.
1.031 Billeder af industriel dagligstue med betongulv
3


