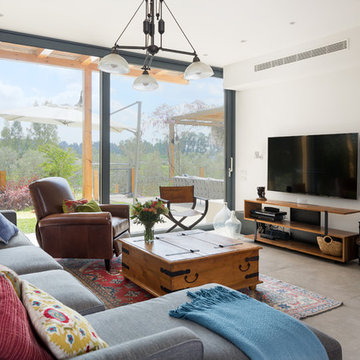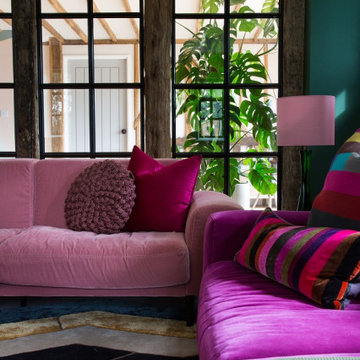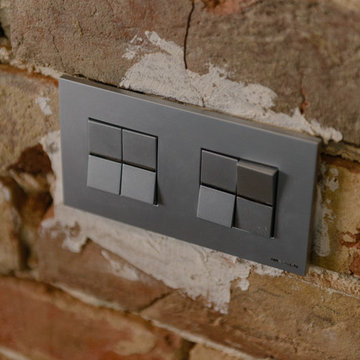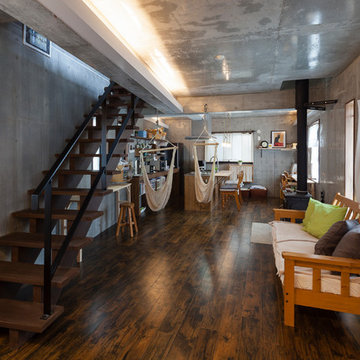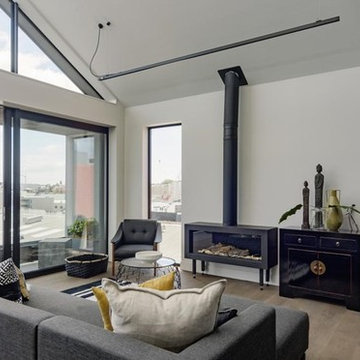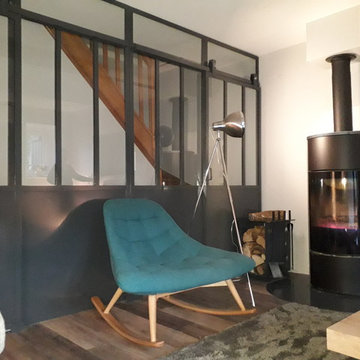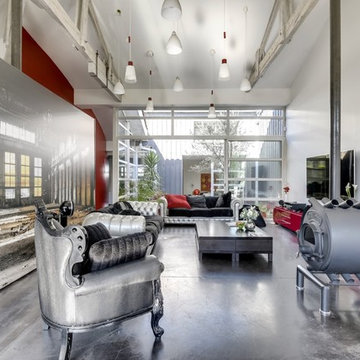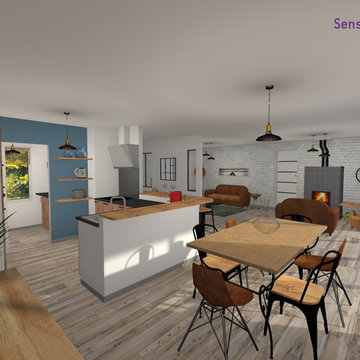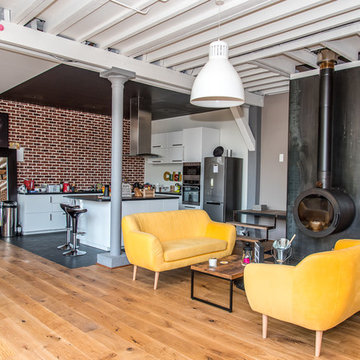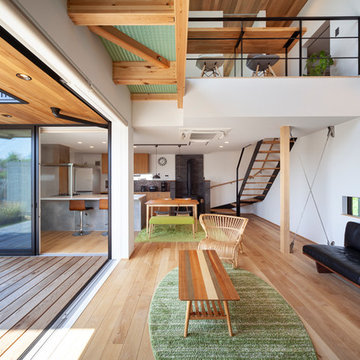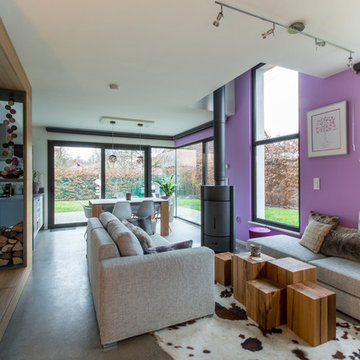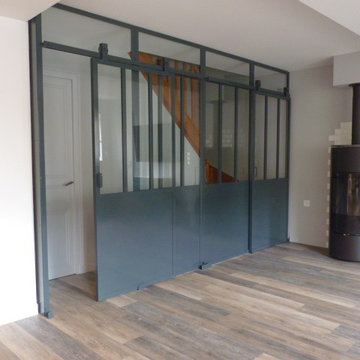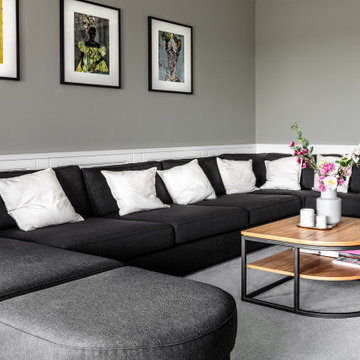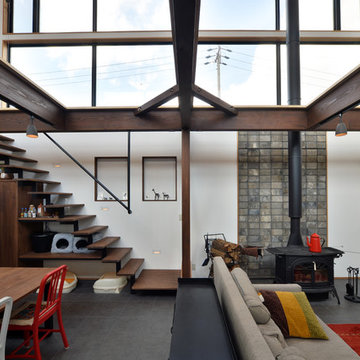247 Billeder af industriel dagligstue med brændeovn
Sorteret efter:
Budget
Sorter efter:Populær i dag
81 - 100 af 247 billeder
Item 1 ud af 3
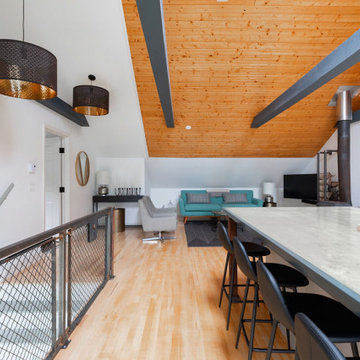
Creating an open space for entertaining in the garage apartment was a must for family visiting or guests renting the loft.
The custom railing on the stairs compliments other custom designed industrial style pieces throughout.
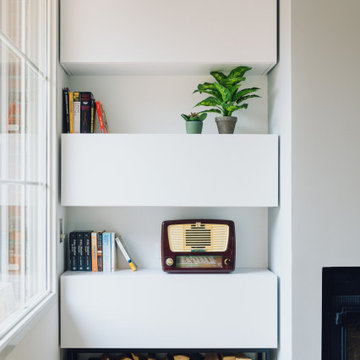
Estantería compuesta por 3 módulos de melamina en blanco con estructura de hierro negro en la parte baja y leñas en el interior. Ventanal en color blanco y chimenea en hierro negro
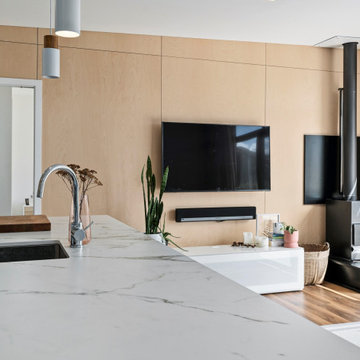
Top-end birch plywood is finished with negative detailing, producing a homely feature wall. An efficient fire that is both functional and stylish warms the home. High insulation values and thick exterior walls also keep occupants warm during Queenstown's chilly winters.
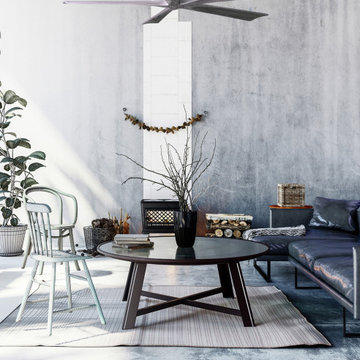
IRENE ventilador de techo de diseño, níquel satinado, DC motor de bajo consumo con 5 palas de madera de color barn wood, 6 velocidades con marcha adelante y atrás, operado por mando a distancia (incluido), para interior y exterior (zonas húmedas).
Extras:
Fuerte DC motor de bajo consumo con sólo 32 vatios .
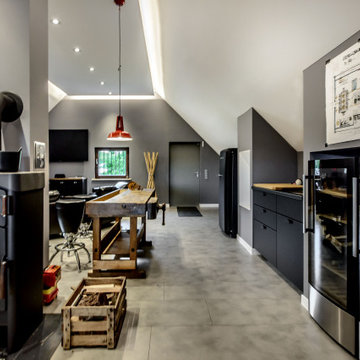
Das Dachgeschoß von einer Scheuen wurde hier zu einem Gesellschaftsraum ausgebaut.
Ein Treffpunkt für Besprechungen, zum Essen, Fußball sehen oder nur zum Entspannen.
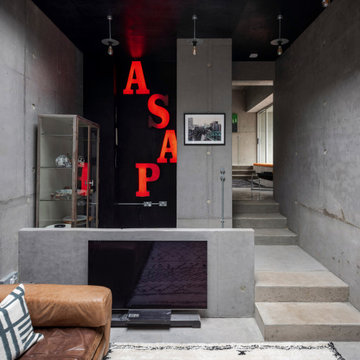
Inspired by concrete skate parks, this family home in rural Lewes was featured in Grand Designs. Our brief was to inject colour and texture to offset the cold concrete surfaces of the property. Within the walls of this architectural wonder, we created bespoke soft furnishings and specified iconic contemporary furniture, adding warmth to the industrial interior.
247 Billeder af industriel dagligstue med brændeovn
5
