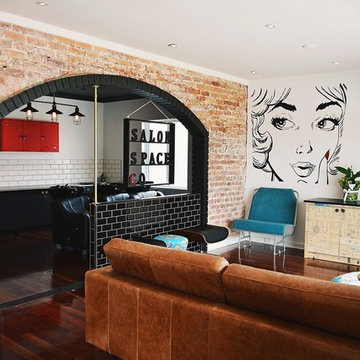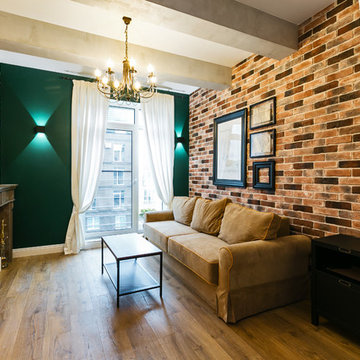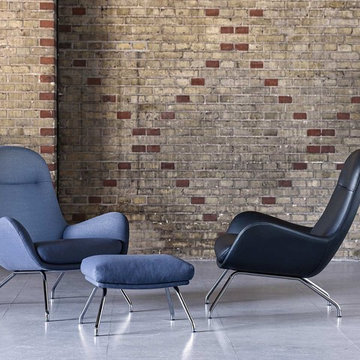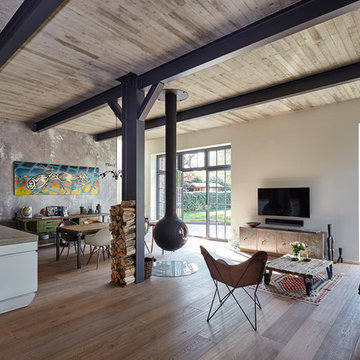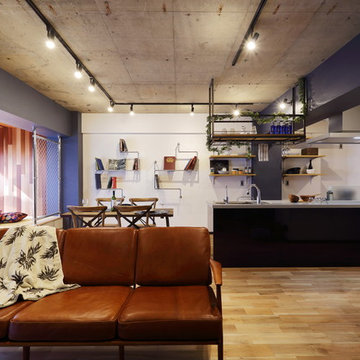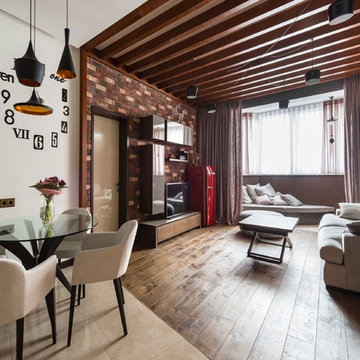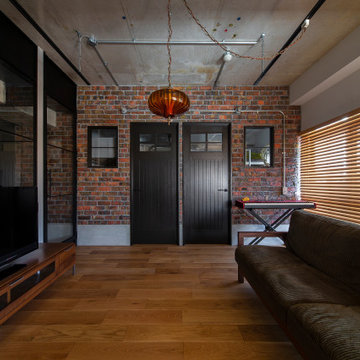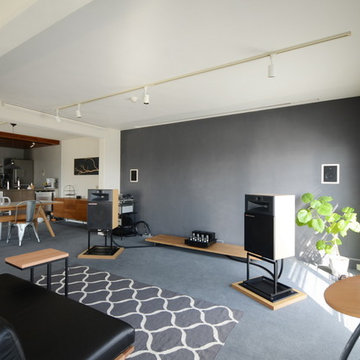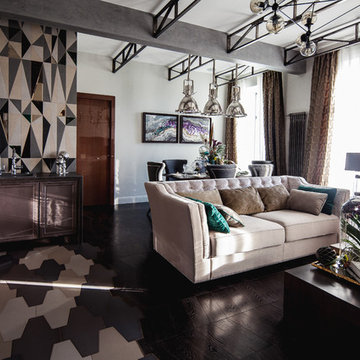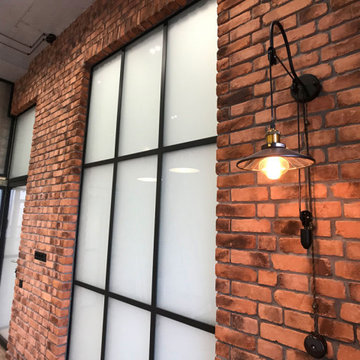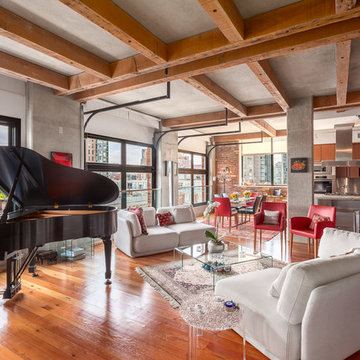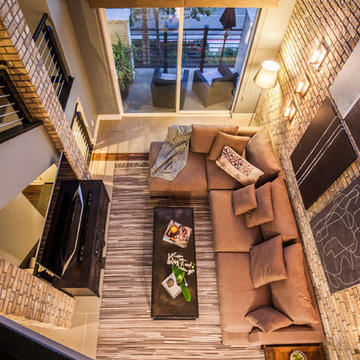292 Billeder af industriel dagligstue med farverige vægge
Sorteret efter:
Budget
Sorter efter:Populær i dag
121 - 140 af 292 billeder
Item 1 ud af 3
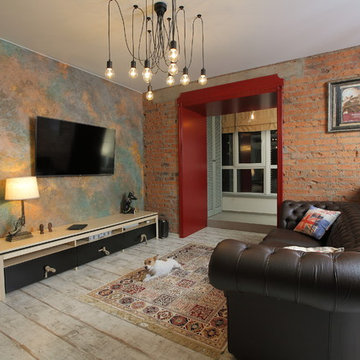
Однокомнатная квартира для молодого человека.
Мы объединили зону кухни и гостиной, так как хозяин очень любит ,принимать гостей. Так же хозяин квартиры творческая личность, танцор и телеведущий, любит выделяться необычным внешним видом и был готов к интерьеру, который удивит всех.
Авторы Косогорова Юлия, Румянцева Оксана
400MQ
Progettazione estensione della villa
Progettazione interni e arredamento
Rifacimento della terrazza bordo piscina
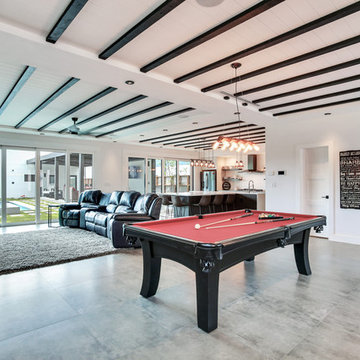
During the planning phase we undertook a fairly major Value Engineering of the design to ensure that the project would be completed within the clients budget. The client identified a ‘Fords Garage’ style that they wanted to incorporate. They wanted an open, industrial feel, however, we wanted to ensure that the property felt more like a welcoming, home environment; not a commercial space. A Fords Garage typically has exposed beams, ductwork, lighting, conduits, etc. But this extent of an Industrial style is not ‘homely’. So we incorporated tongue and groove ceilings with beams, concrete colored tiled floors, and industrial style lighting fixtures.
During construction the client designed the courtyard, which involved a large permit revision and we went through the full planning process to add that scope of work.
The finished project is a gorgeous blend of industrial and contemporary home style.
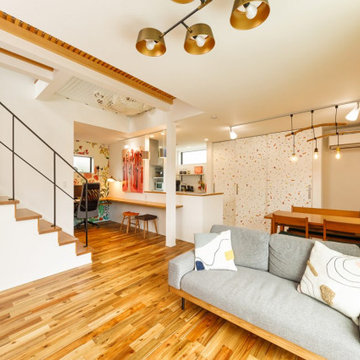
「子どもが遊べる家」をテーマとしたLDK。階段下にアーチ状の子ども用のトンネルを設けました。ここを抜けると手洗いコーナーなどがあります。階段頭上の2階の床の一部をロープ張りにしてアスレチックのように遊べるスペースとしました。
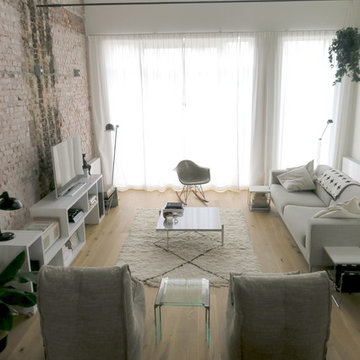
Versatility is one of the most important rule in selecting sofas for your living room. Combining designer bean bag with traditional sofa and arm chair can be a smart mix and match option.
Photo Credits: Aranka van der Voorden
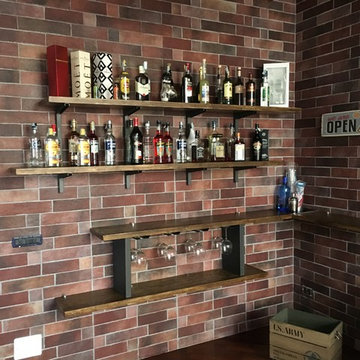
In questa foto si nota il dettagli dell'angolo bar, in pieno stile pub londinese.
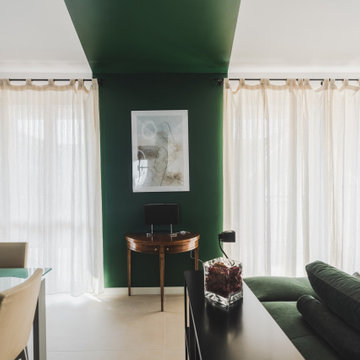
Entrando in questa casa veniamo subito colpiti da due soggetti: il bellissimo divano verde bosco, che occupa la parte centrale del soggiorno, e la carta da parati prospettica che fa da sfondo alla scala in ferro che conduce al piano sottotetto.
Questo ambiente è principalmente diviso in tre zone: una zona pranzo, il soggiorno e una zona studio camera ospiti. Qui troviamo un mobile molto versatile: un tavolo richiudibile dietro al quale si nasconde un letto matrimoniale.
Dalla parte opposta una libreria che percorre la parete lasciando poi il posto al mobile TV adiacente all’ingresso dell’appartamento. Per sottolineare la continuità dei due ambienti è stata realizzata una controsoffittatura con illuminazione a led che comincia all’ingresso dell’appartamento e termina verso la porta finestra di fronte.
Dalla parte opposta una libreria che percorre la parete lasciando poi il posto al mobile TV adiacente all’ingresso dell’appartamento. Per sottolineare la continuità dei due ambienti è stata realizzata una controsoffittatura con illuminazione a led che comincia all’ingresso dell’appartamento e termina verso la porta finestra di fronte.
Foto di Simone Marulli
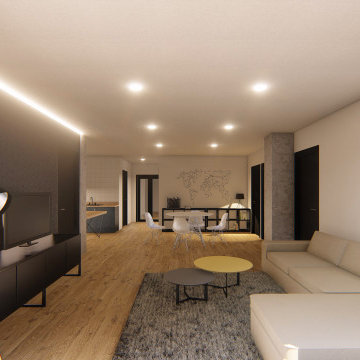
Dar una nueva vida a este edificio y convertirlo en una vivienda para estudiantes es la premisa de partida para este proyecto, a partir de ahí, se proyecta una vivienda con 4 dormitorios y grandes zonas comunes en el centro, donde se puedan reunir usos como el salón, el comedor, zona de trabajo y cocina.
De este modo, se plantea una casa para una forma de vida muy particular consiguiendo así que la vida social vaya siempre de la mano con la privacidad de cada individuo en su habitación.
292 Billeder af industriel dagligstue med farverige vægge
7
