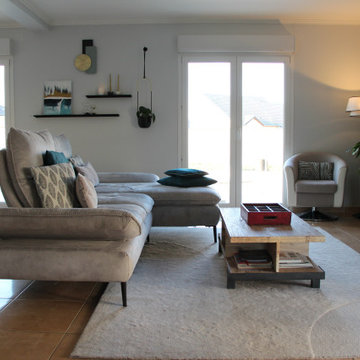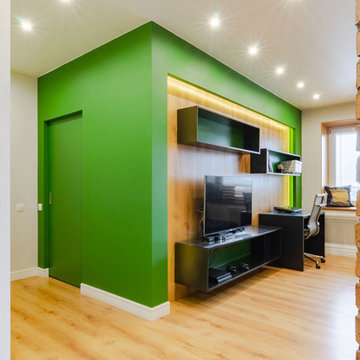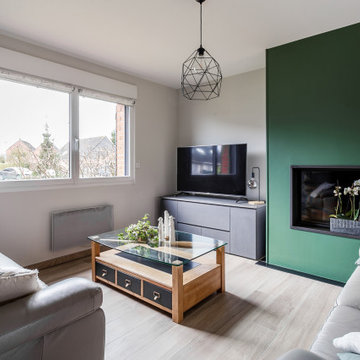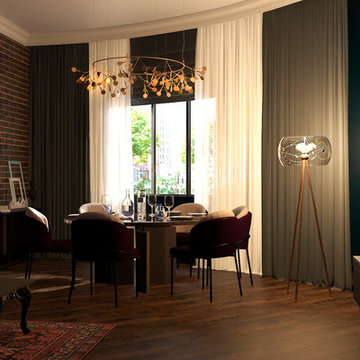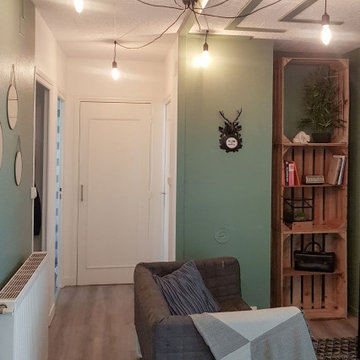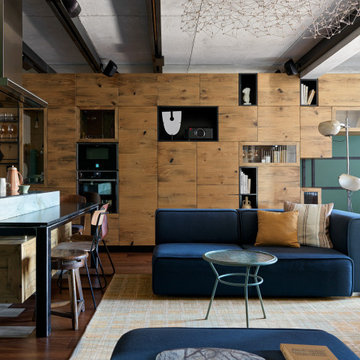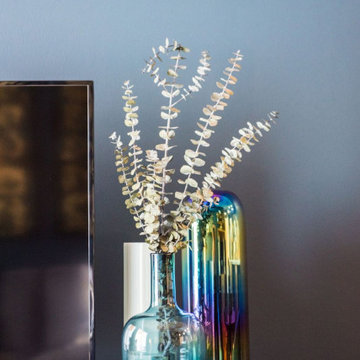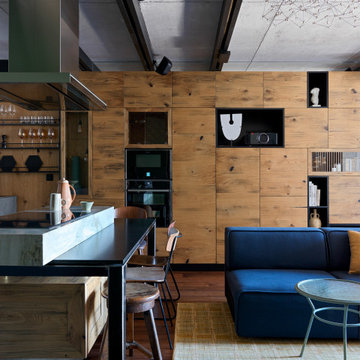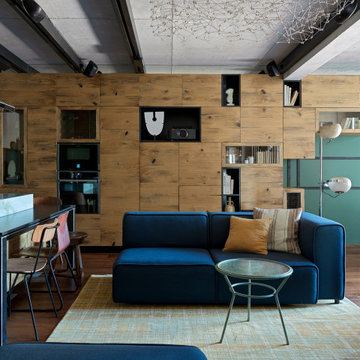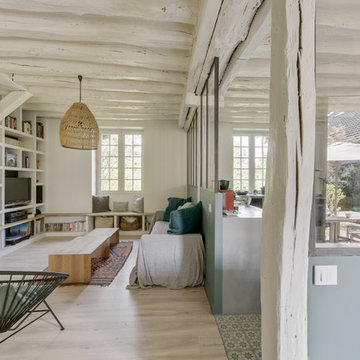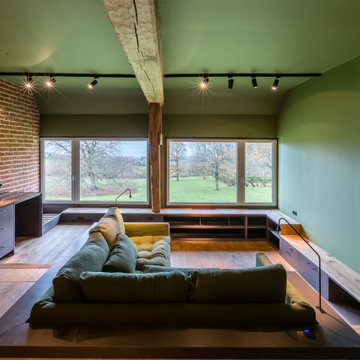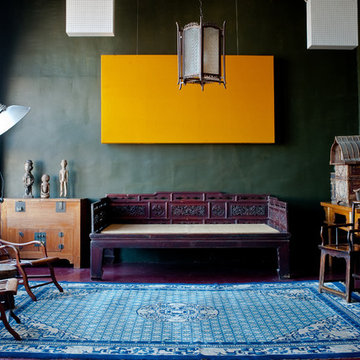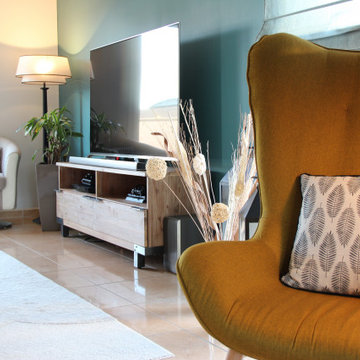135 Billeder af industriel dagligstue med grønne vægge
Sorteret efter:
Budget
Sorter efter:Populær i dag
101 - 120 af 135 billeder
Item 1 ud af 3
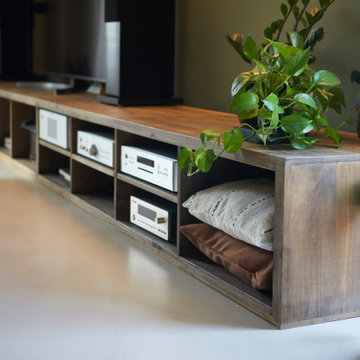
Mueble de Tv en madera natural.
Coblonal Interiorismo se ha encargado del proyecto de reforma integral, del interiorismo y su construcción.
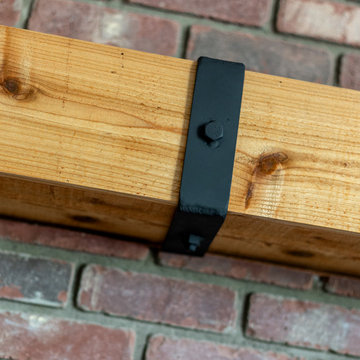
Our clients small two bedroom home was in a very popular and desirably located area of south Edmonton just off of Whyte Ave. The main floor was very partitioned and not suited for the clients' lifestyle and entertaining. They needed more functionality with a better and larger front entry and more storage/utility options. The exising living room, kitchen, and nook needed to be reconfigured to be more open and accommodating for larger gatherings. They also wanted a large garage in the back. They were interest in creating a Chelsea Market New Your City feel in their new great room. The 2nd bedroom was absorbed into a larger front entry with loads of storage options and the master bedroom was enlarged along with its closet. The existing bathroom was updated. The walls dividing the kitchen, nook, and living room were removed and a great room created. The result was fantastic and more functional living space for this young couple along with a larger and more functional garage.
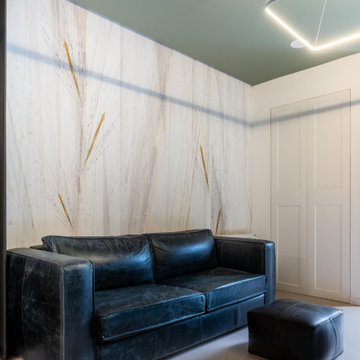
Open space-Zona living (ed annessa cucina) caratterizzata da una parte rivestita con wallpaper; cerchiature in ferro lasciate a vista e valorizzate con lo stesso smalto naturale della scala
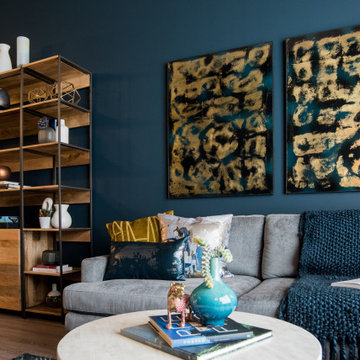
With so much color on the walls and accessories, I chose a neutral color for the sofa, while keeping the undertones cool.
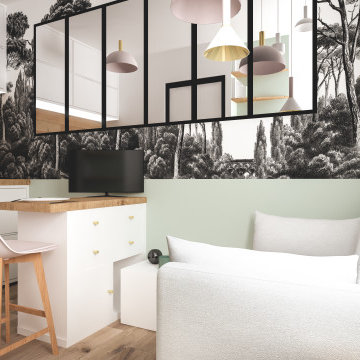
Un défi ! Créer un studio complet dans 11m². Utilisé de manière occasionnelle avec mobilier et les matériaux devaient respecter le petit budget !
Organiser l'espace afin de retrouver un maximum de rangement, chaque mètre carrés est essentiel, que dis-je, indispensable ! Un mobilier basique détourné afin de créer des éléments modulaires et multifonctions, des miroirs comme une verrière pour agrandir l'intérieur et donner une sensation de grandeur ! Et pour finir la touche de couleur et de papier peint créant un lieu attrayant et vivant !
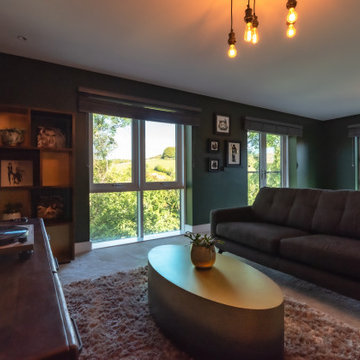
This living room features statement mango wood furniture with gold accents throughout. Artwork featured is by Not Now Nancy and Magnus Gjoen.
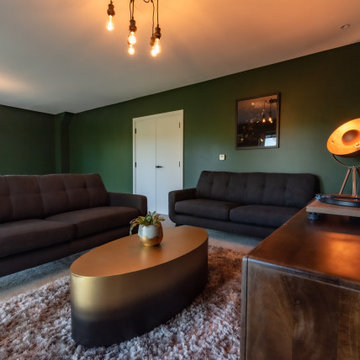
This project features a stunning Pentland Homes property in the Lydden Hills. The client wanted an industrial style design which was cosy and homely. It was a pleasure to work with Art Republic on this project who tailored a bespoke collection of contemporary artwork for my client. These pieces have provided a fantastic focal point for each room and combined with Farrow and Ball paint work and carefully selected decor throughout, this design really hits the brief.
135 Billeder af industriel dagligstue med grønne vægge
6
