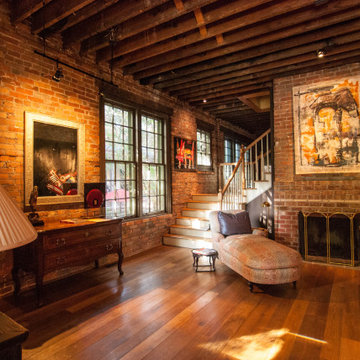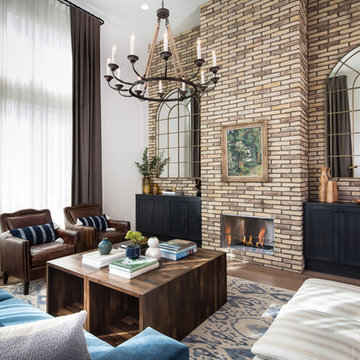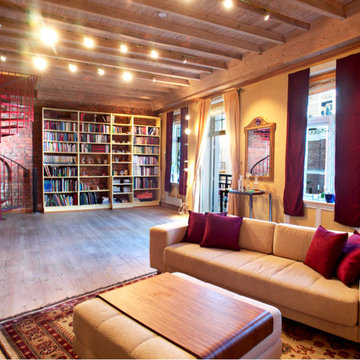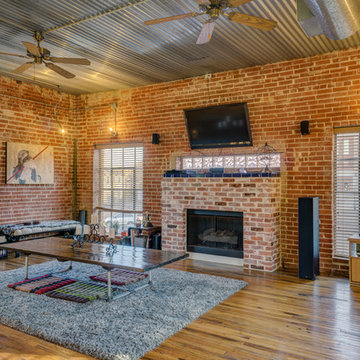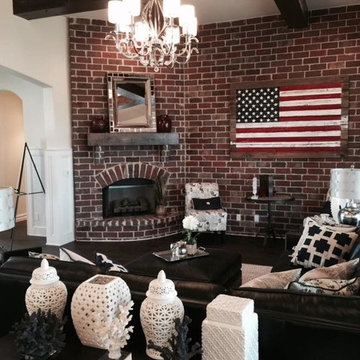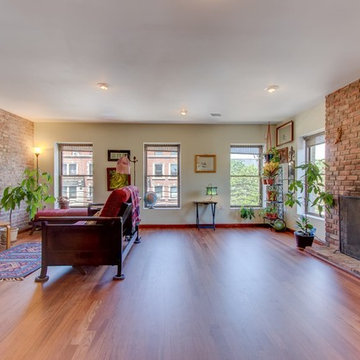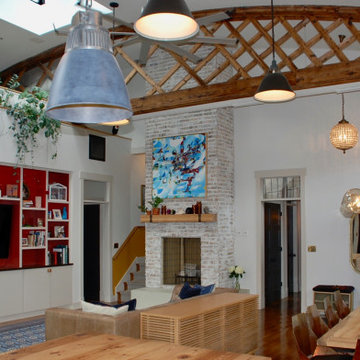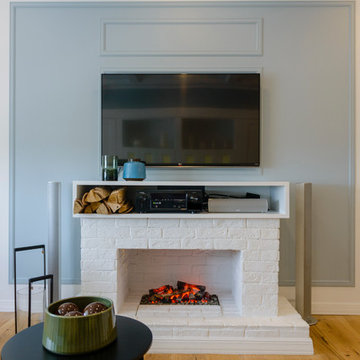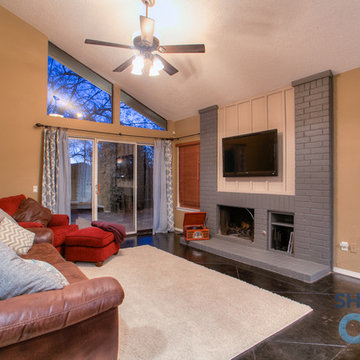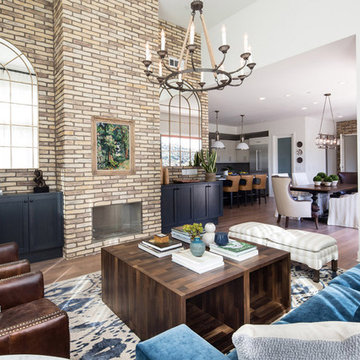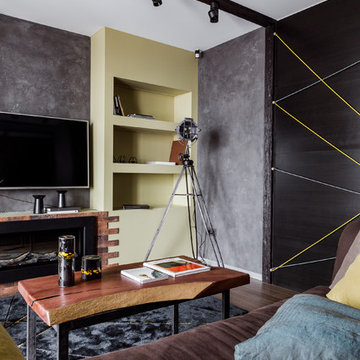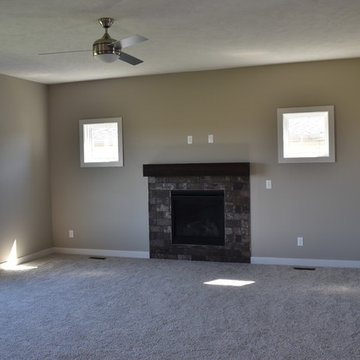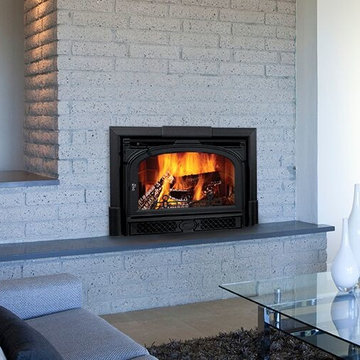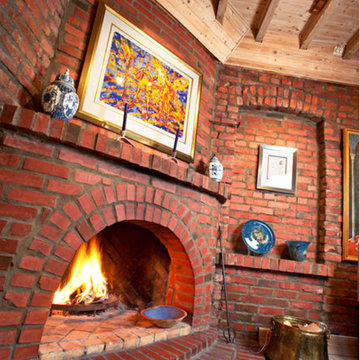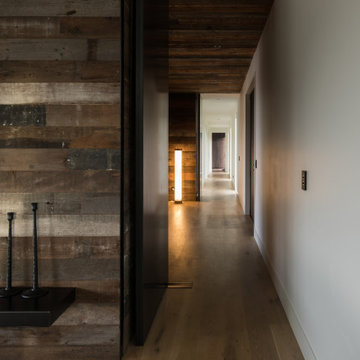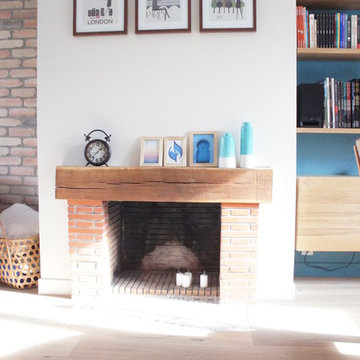158 Billeder af industriel dagligstue med muret pejseindramning
Sorteret efter:
Budget
Sorter efter:Populær i dag
101 - 120 af 158 billeder
Item 1 ud af 3
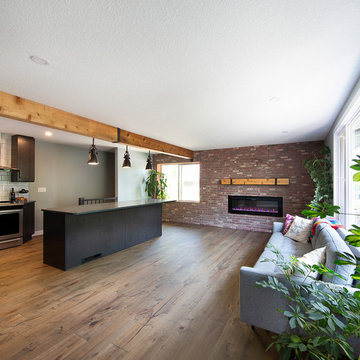
Our clients small two bedroom home was in a very popular and desirably located area of south Edmonton just off of Whyte Ave. The main floor was very partitioned and not suited for the clients' lifestyle and entertaining. They needed more functionality with a better and larger front entry and more storage/utility options. The exising living room, kitchen, and nook needed to be reconfigured to be more open and accommodating for larger gatherings. They also wanted a large garage in the back. They were interest in creating a Chelsea Market New Your City feel in their new great room. The 2nd bedroom was absorbed into a larger front entry with loads of storage options and the master bedroom was enlarged along with its closet. The existing bathroom was updated. The walls dividing the kitchen, nook, and living room were removed and a great room created. The result was fantastic and more functional living space for this young couple along with a larger and more functional garage.
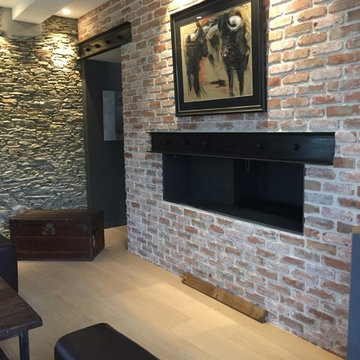
réalsuation d'une cheminée bois avec structure acier et environnement briques et ardoises
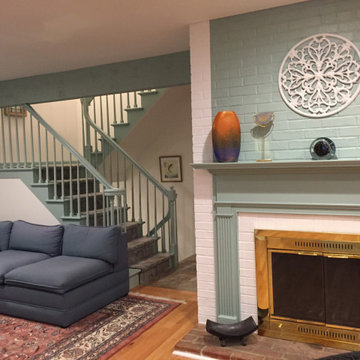
INDUSTRIAL CHIC Painted overmantel in the form of color blocking is a modern riff on a traditional element.
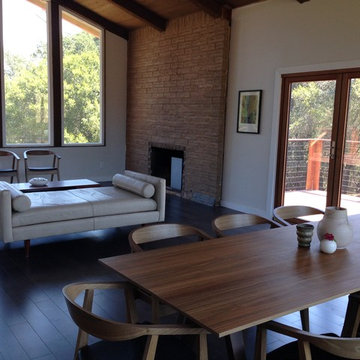
Remodel of a wine country home in Urban Industrial style. Wood floors were sanded and stained and kept modern bisque color scheme.
158 Billeder af industriel dagligstue med muret pejseindramning
6
