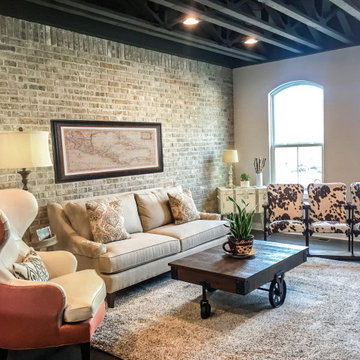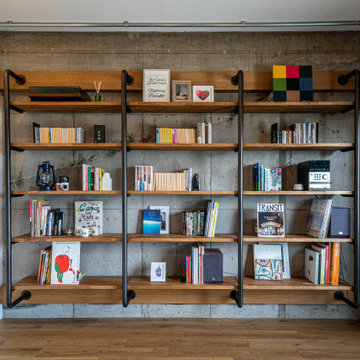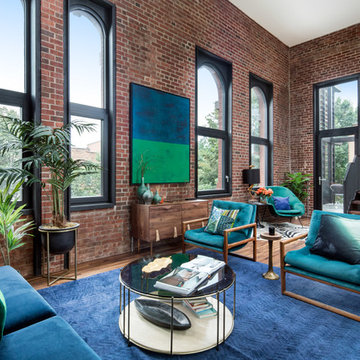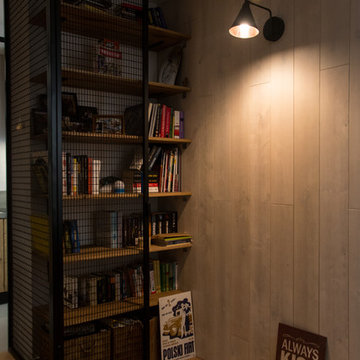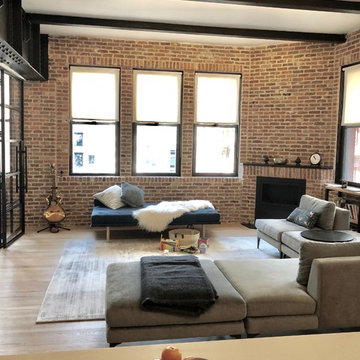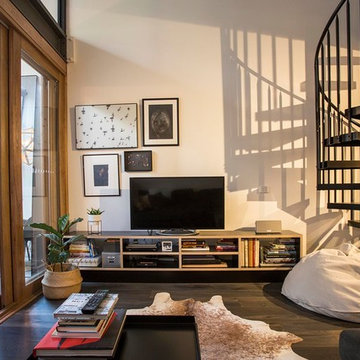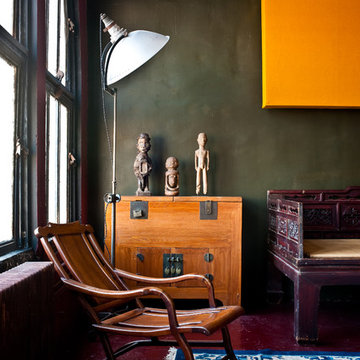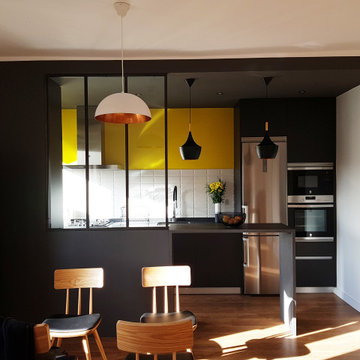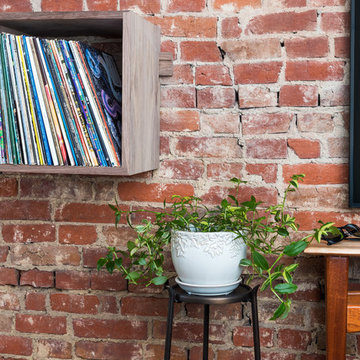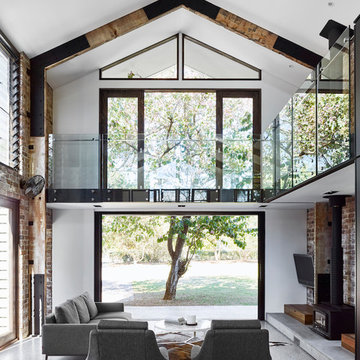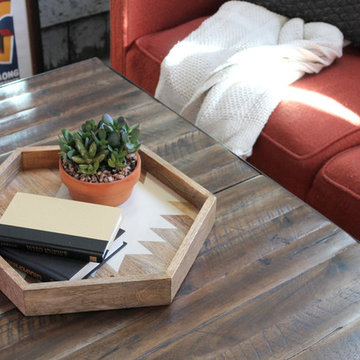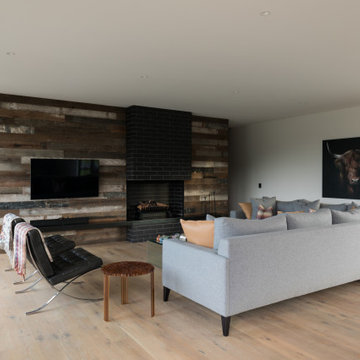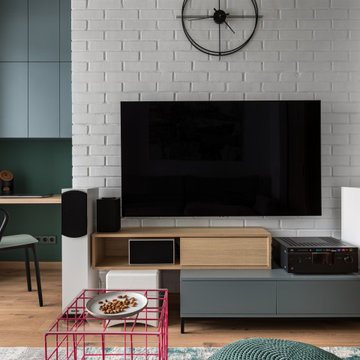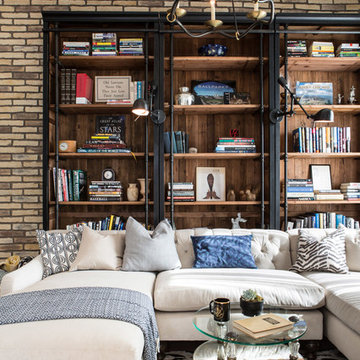1.912 Billeder af industriel dagligstue
Sorteret efter:
Budget
Sorter efter:Populær i dag
141 - 160 af 1.912 billeder
Item 1 ud af 3
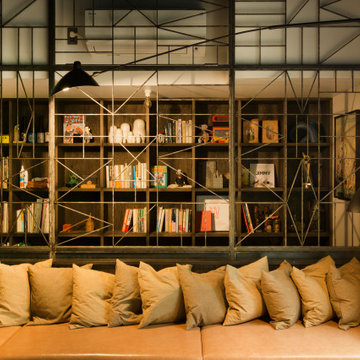
薪ストーブを設置したリビングダイニング。フローリングは手斧掛け、壁面一部に黒革鉄板貼り、天井は柿渋とどことなく和を連想させる黒いモダンな空間。アイアンのパーテーションとソファはオリジナル。
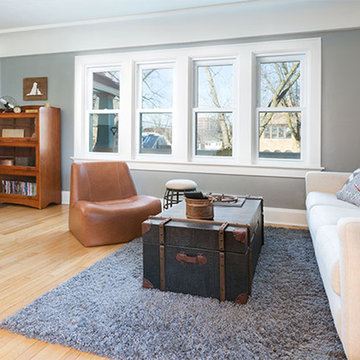
A Craftsman bungalow goes industrial. JZID injected an industrial feel in a classic Milwaukee area Craftsman bungalow through adding concrete counters and headboard, new lighting, paint and furniture.
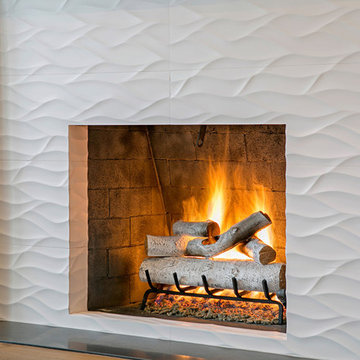
This beautiful white wavy tile fireplace is in the living room, a great focal point for entertaining.
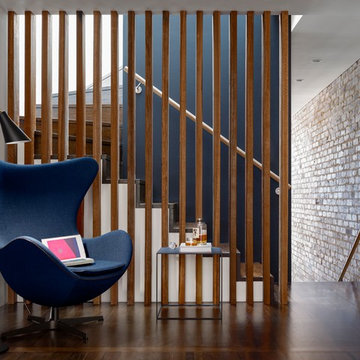
Surry Hills terrace, living room. First floor addition, extension and internal renovation.
Architect: Brcar Moroney
Photographer: Justin Alexander
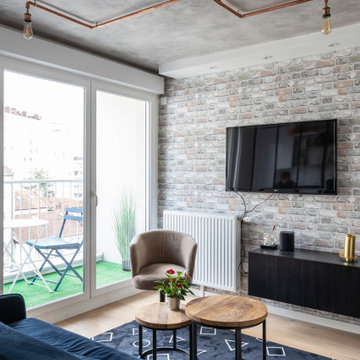
La vue du séjour depuis la cuisine. Le papier peint façon brique est complémenté par l'enduit façon béton au plafond. La suspension, dessinée par nos soins avec des canalisations en cuivre et des ampoules Edison à intensité variable, a été une demande forte du client.

Photography by John Gibbons
This project is designed as a family retreat for a client that has been visiting the southern Colorado area for decades. The cabin consists of two bedrooms and two bathrooms – with guest quarters accessed from exterior deck.
Project by Studio H:T principal in charge Brad Tomecek (now with Tomecek Studio Architecture). The project is assembled with the structural and weather tight use of shipping containers. The cabin uses one 40’ container and six 20′ containers. The ends will be structurally reinforced and enclosed with additional site built walls and custom fitted high-performance glazing assemblies.
1.912 Billeder af industriel dagligstue
8
