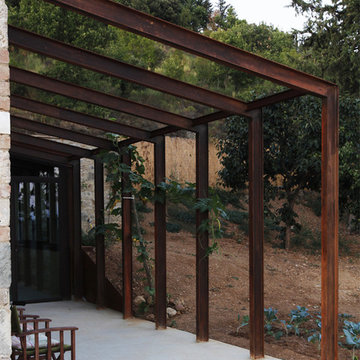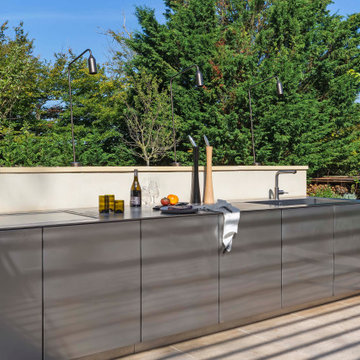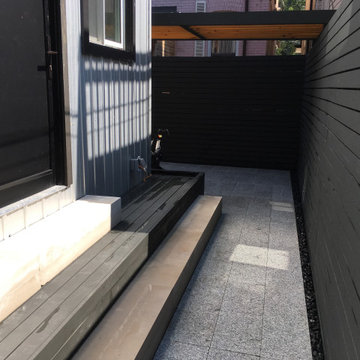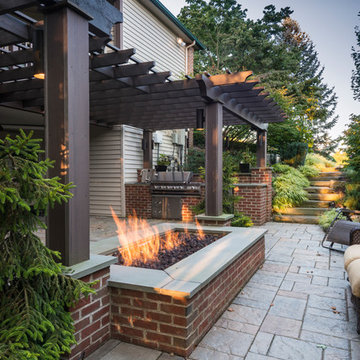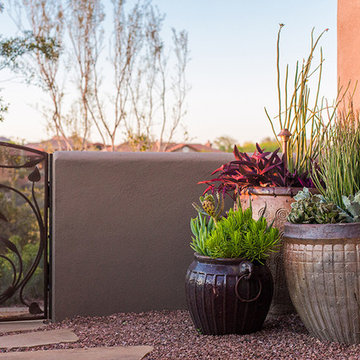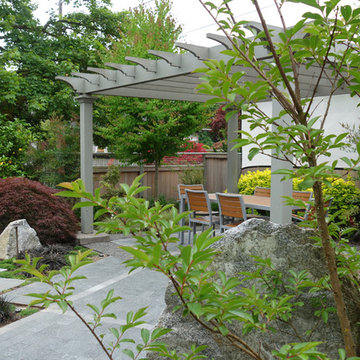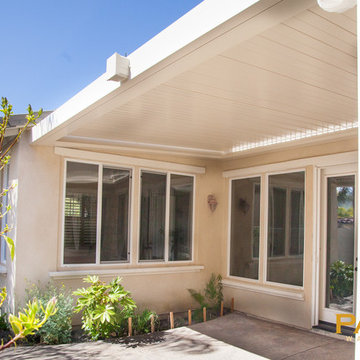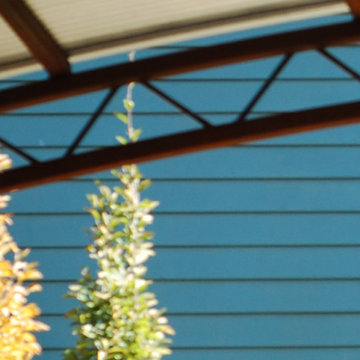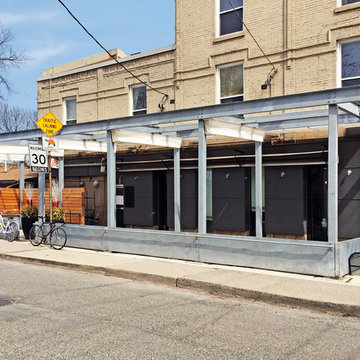123 Billeder af industriel gårdhave med en pergola
Sorteret efter:
Budget
Sorter efter:Populær i dag
21 - 40 af 123 billeder
Item 1 ud af 3
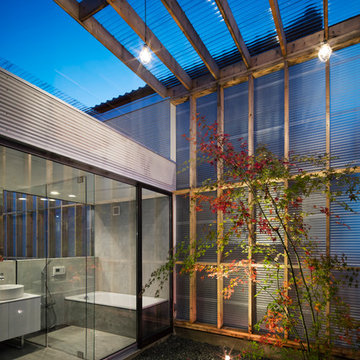
坪庭から浴室を見る。
浴室の壁・床は防水モルタル仕上げ。
浴室外壁はガルバリウム波板。
坪庭の屋根は透明ポリカ波板。壁(隣地からの目隠し)はペットボトル再生半透明波板。浴室上部は壁がないため風や雨は中庭の植栽に届く。
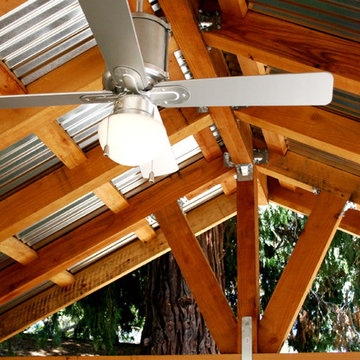
This industrial style patio structure, includes a waterproof corrugated roof, steel ceiling fan and speakers with Wi-Fi.
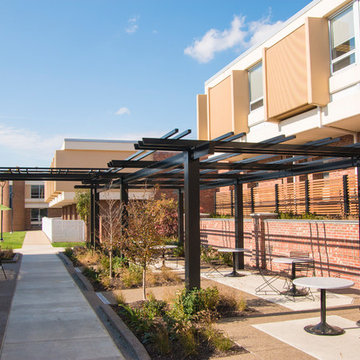
This custom designed aluminum shade structure incorporates integrated electrical outlets and a beautiful powder coated finish in black. Providing a sense of enclosure and architectural beauty, this aluminum pergola kit enhances the student common area at this Penn State University Campus in New Kensington, PA. This is a commercial grade, low maintenance pergola kit that will last for years.
A powder coated custom Ipê utility screen, as seen in the right rear of the structure, was built to hide the AC units.
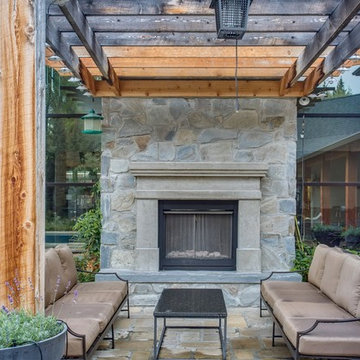
Warming by the fire! The massive hearth and firebox surround provide a lasting impression.
Zoon Media
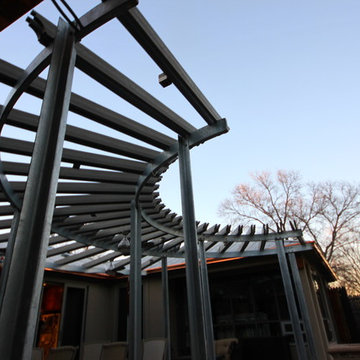
806 Outdoors Ltd Co & Cleve Turner Professional Landscape Architect
We had the honor of recently completing this TLA Designed pergola for a wonderful client in Wolflin. This pergola featured contoured steel headers on a continuous radius. All steel members were shipped to Dallas for hot dipped galvanization. The rafters consisted of Trex timbers with integrated ceiling fans and brushed nickel lights. Stainless steel fasteners throughout. Completely custom - not another one quite like it in the Texas Panhandle.
This particular project demonstrates the wide array of options clients have when customizing their outdoor living space.
A special thanks to Cleve Turner for another incredible deign. Cleve is the owner of TLA, the Go To Professional Landscape Architect firm in Amarillo. If you have a project in mind or seeking a unique design, please give us a call. We would love to turn your ideas into a reality. 806 690 2344
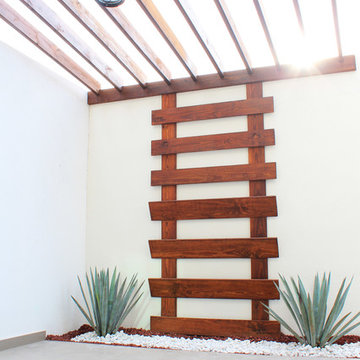
Wood beams fusion with a staircase and plant container for this desert style patio.
Pilar Román
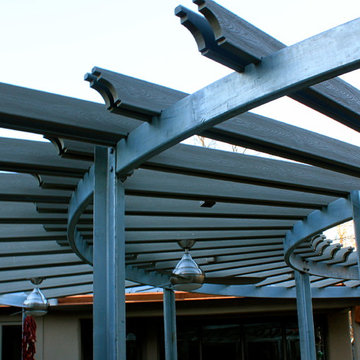
806 Outdoors Ltd Co
Cleve Turner, FASLA, PLA
Sam McAlexander
We had the honor of recently completing this TLA Designed pergola for a wonderful client in Wolflin. This pergola featured contoured steel headers on a continuous radius. All steel members were shipped to Dallas for hot dipped galvanization. The rafters consisted of Trex timbers with integrated ceiling fans and brushed nickel lights. Stainless steel fasteners throughout. Completely custom - not another one quite like it in the Texas Panhandle.
This particular project demonstrates the wide array of options clients have when customizing their outdoor living space.
A special thanks to Cleve Turner for another incredible deign. Cleve is the owner of TLA, the Go To Professional Landscape Architect firm in Amarillo. If you have a project in mind or seeking a unique design, please give us a call. We would love to turn your ideas into a reality. 806 690 2344
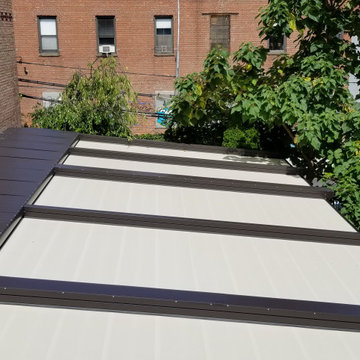
Motorized Remote Control Retractable Pergola Roof System with built in dimmable lighting and gutter.
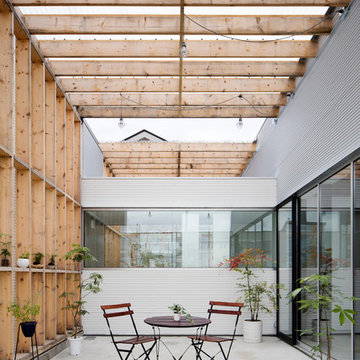
ガレージテラス。
屋根は透明ポリカ波板。建物側外壁はガルバリウム波板。
屋根付きのためBBQで急な雨でも対応可。
道路側のハンガードア上部と浴室上部は抜けているため風が通り抜ける。
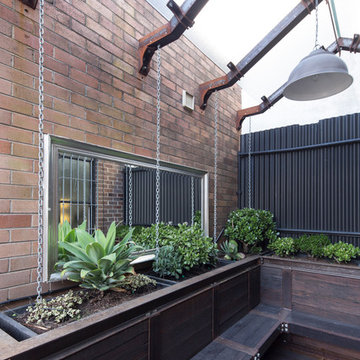
Steel chains replace conventional gutters and direct rainwater directly into the planter boxes. custom built seating is integrated into the planter box design. The large mirror reflects light and softens the effect of the brick wall.
123 Billeder af industriel gårdhave med en pergola
2
