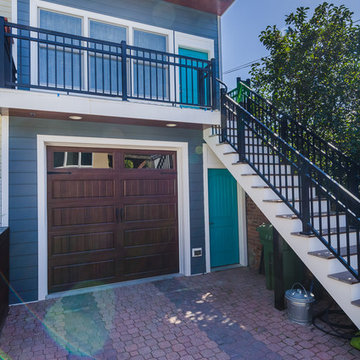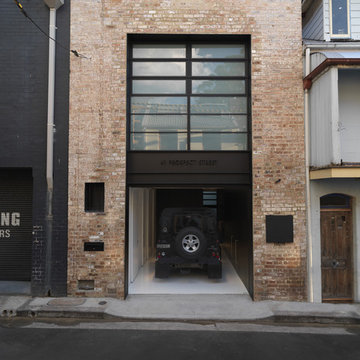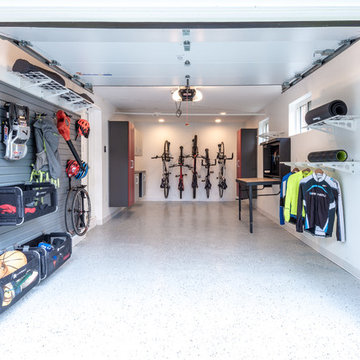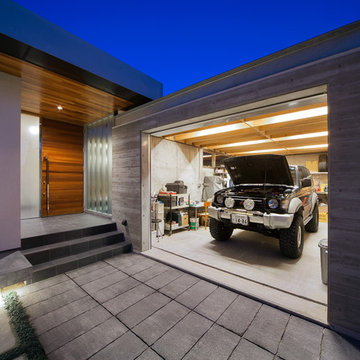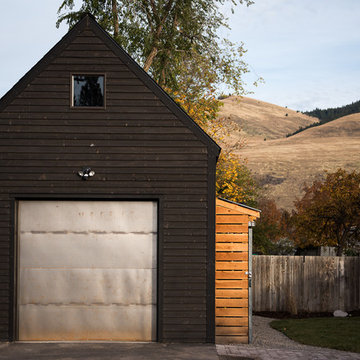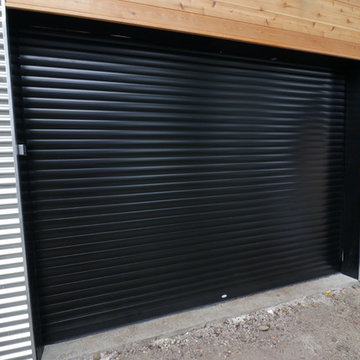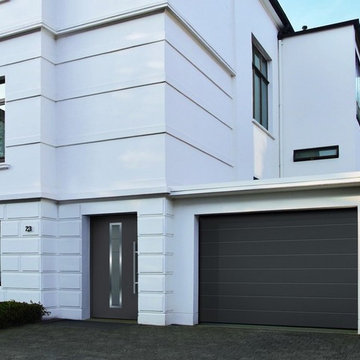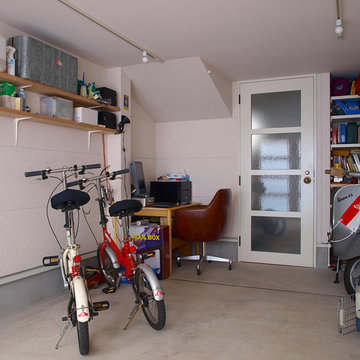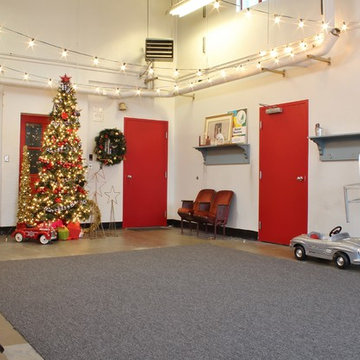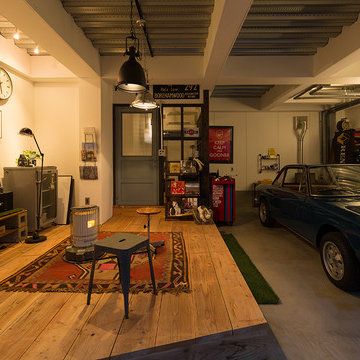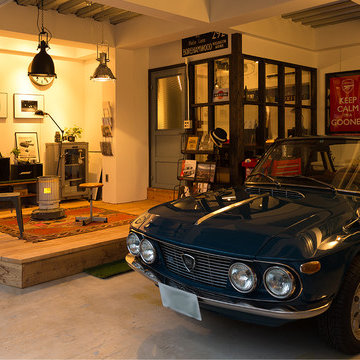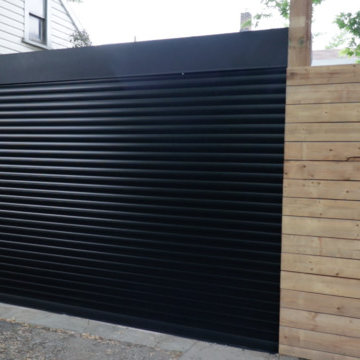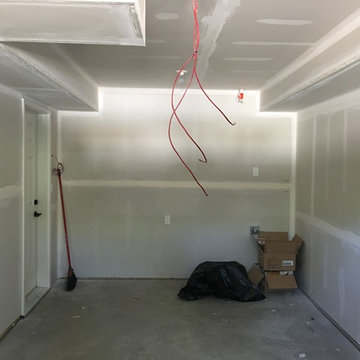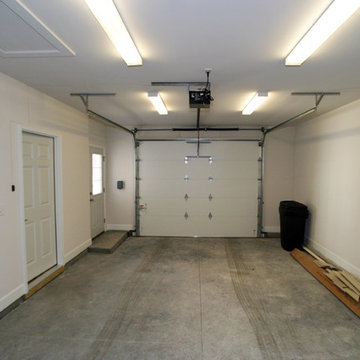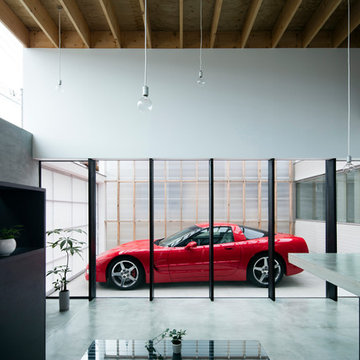69 Billeder af industriel garage og skur til en bil
Sorteret efter:
Budget
Sorter efter:Populær i dag
1 - 20 af 69 billeder
Item 1 ud af 3

This garage just looks more organized with a epoxy coated floor. One day install
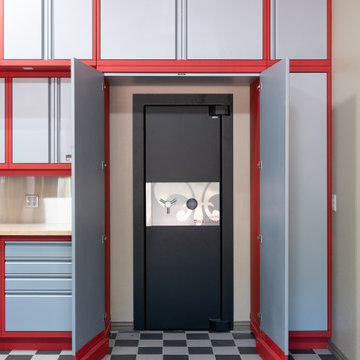
Hidden behind a set of hinging cabinet fronts is a large safe, ideal for safely storing guns, jewelry, cash, and other valuables.
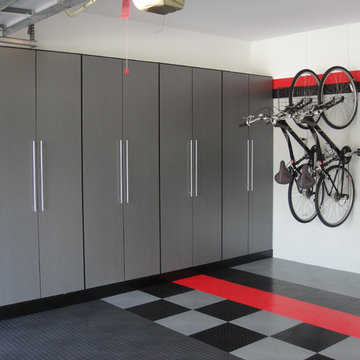
Embarking on a garage remodeling project is a transformative endeavor that can significantly enhance both the functionality and aesthetics of the space.
By investing in tailored storage solutions such as cabinets, wall-mounted organizers, and overhead racks, one can efficiently declutter the area and create a more organized storage system. Flooring upgrades, such as epoxy coatings or durable tiles, not only improve the garage's appearance but also provide a resilient surface.
Adding custom workbenches or tool storage solutions contributes to a more efficient and user-friendly workspace. Additionally, incorporating proper lighting and ventilation ensures a well-lit and comfortable environment.
A remodeled garage not only increases property value but also opens up possibilities for alternative uses, such as a home gym, workshop, or hobby space, making it a worthwhile investment for both practicality and lifestyle improvement.
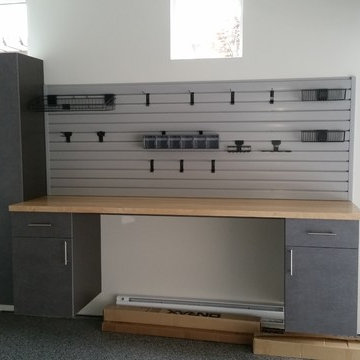
This garage is in a large townhouse that has minimal storage capacity inside the home.The customer wanted a nice clean garage that would hold all their STUFF. There is a workbench with drawers, lots of tall deep cabinets for storing things that need easy access and overhead storage racks for seasonal things.
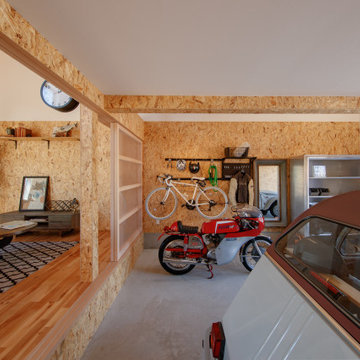
町田駅から徒歩20分。生産緑地も多く残る郊外の住宅地に建つ戸建賃貸住宅3棟のプロジェクト。賃料設定の難しいエリアで高利回りを出していくために、コストダウンと商品価値の向上を両立させました。玄関の広い土間はガレージ以外にも自由に使えるスペースとしています。OSBという木目の壁は自由に釘が打て、今までにない賃貸物件となっています。吹き抜けのハンモックは、大人二人が乗っても大丈夫な設計となっており、普通の賃貸物件にはない価値を創造しています。
もちろん、この住宅を一戸建ての住宅としてカスタマイズすることも可能です。
69 Billeder af industriel garage og skur til en bil
1
