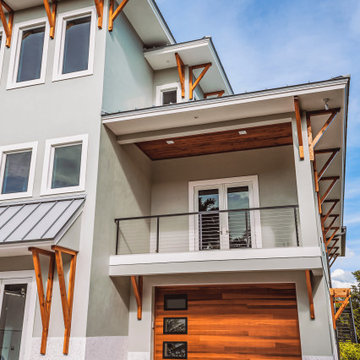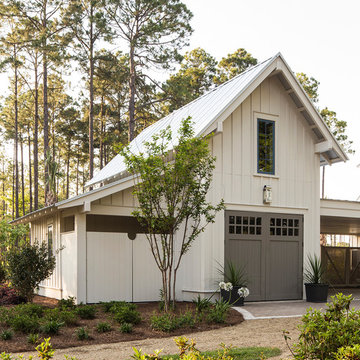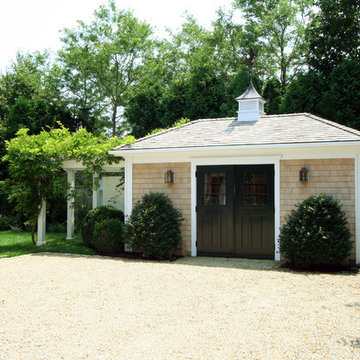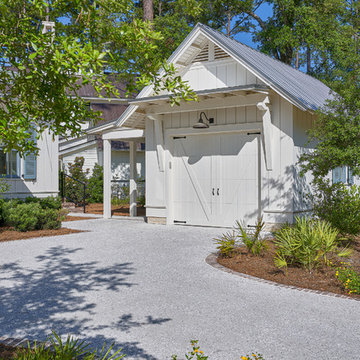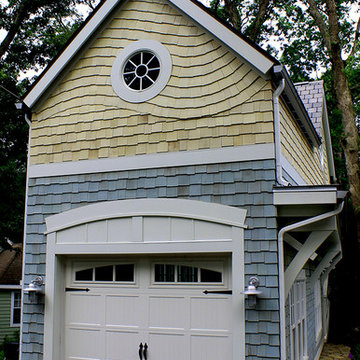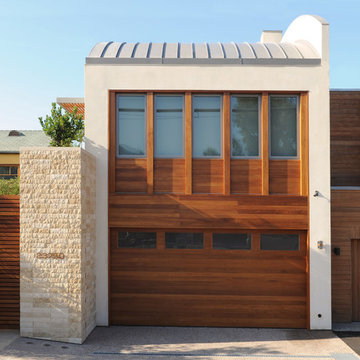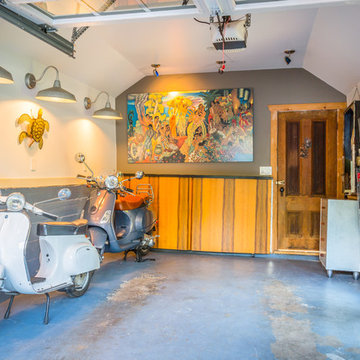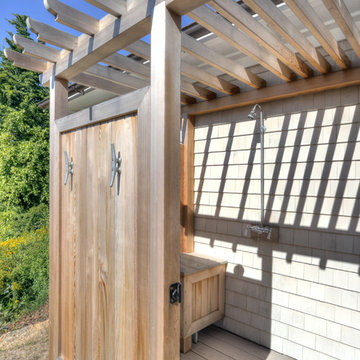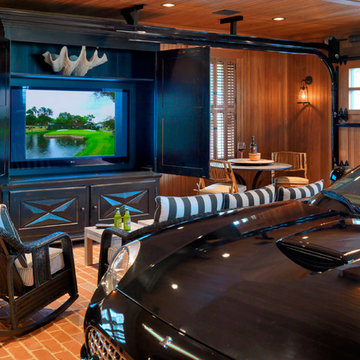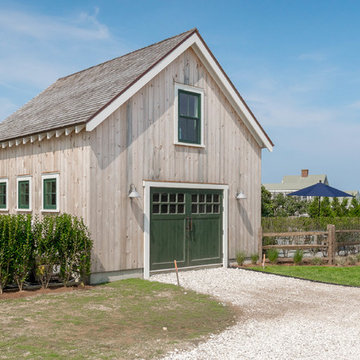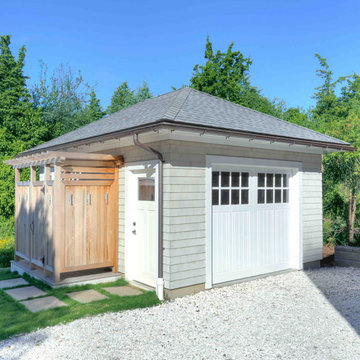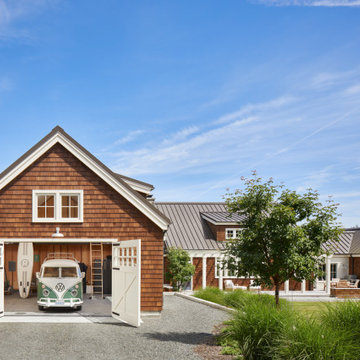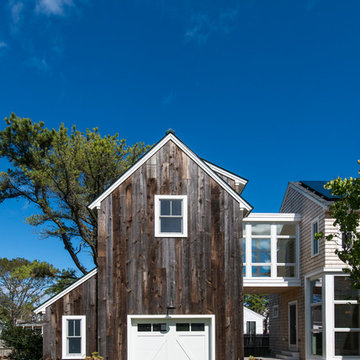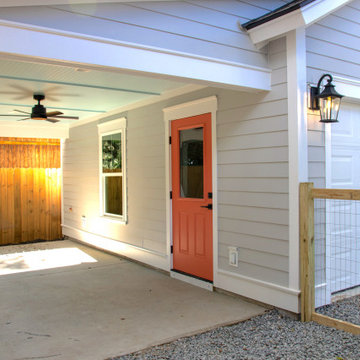54 Billeder af maritim garage og skur til en bil
Sorteret efter:
Budget
Sorter efter:Populær i dag
1 - 20 af 54 billeder
Item 1 ud af 3
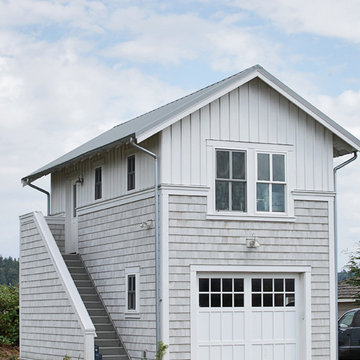
DESIGN: Eric Richmond, Flat Rock Productions;
BUILDER: DR Construction;
PHOTO: Stadler Studio
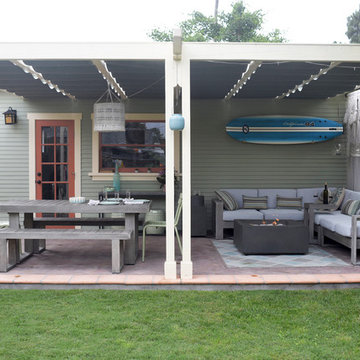
This 1925 craftsman house in Santa Barbara, Ca needed for its original detached garage to be replaced. The single car garage has a covered patio attached creating an outdoor living room. It features a fun outdoor shower, a seating and dining area and outdoor grill. Medeighnia Westwick Photography.
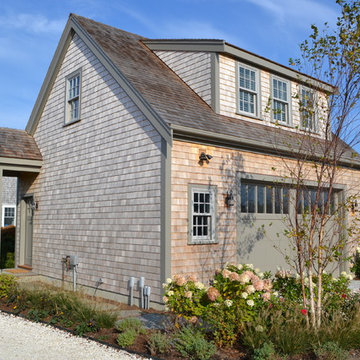
Custom Built surf / beach style home, Nantucket MA. 2013.
Large open living space, outdoor living with exterior gas fire pit, outdoor showers, electric heated floor in the sunroom with teak fireplace surround adding to the year round use of exterior space. Double bunk bed set ups in finished basement for overflow guests. A true Nantucket family home.
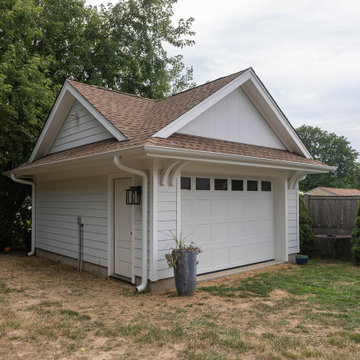
a small one car garage sits in the backyard. It has lots of architectural interest such as two gable end roof lines, generously deep roof eaves that wrap around the corners of the garage, and tall trim below the roof. It can be accesses with multiple doors, including a solid side door and an overhead door with glass along the top. The placement of 2 brackets on both sides of the garage door adds to the character.
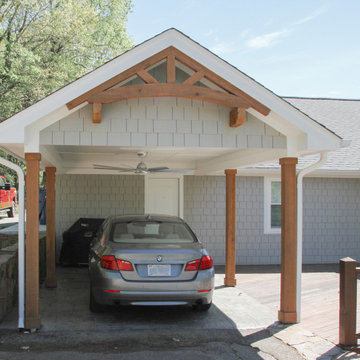
This exterior includes painted Hardie Board shake siding and exceptional arched gable details.
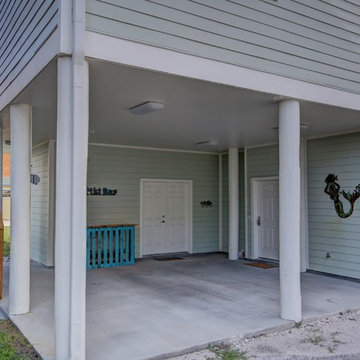
This is a small beach cottage constructed in Indian shores. Because of site limitations, we build the home tall and maximized the ocean views.
It's a great example of a well built moderately priced beach home where value and durability was a priority to the client.
Cary John
54 Billeder af maritim garage og skur til en bil
1
