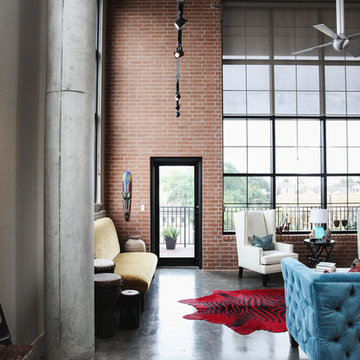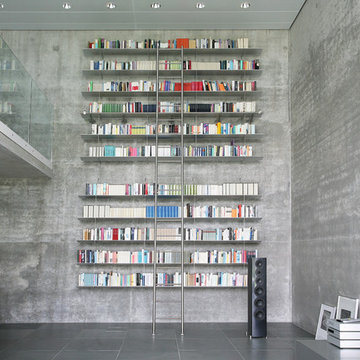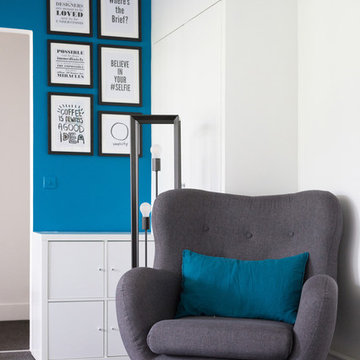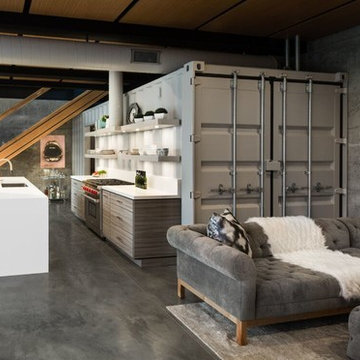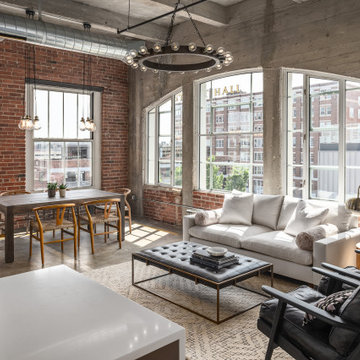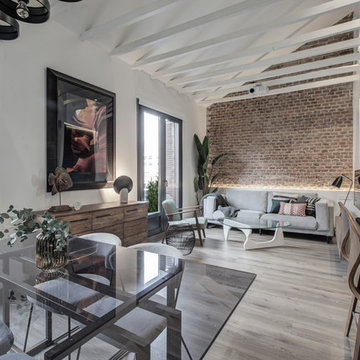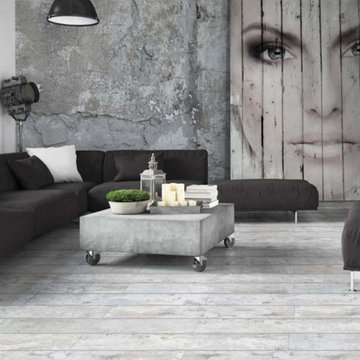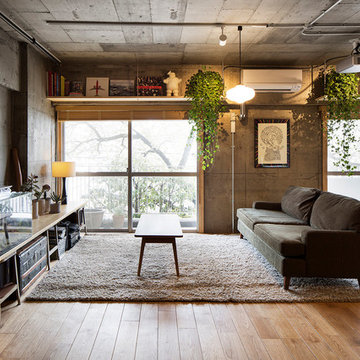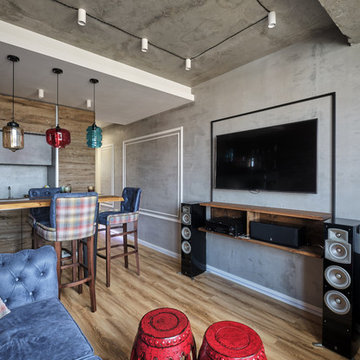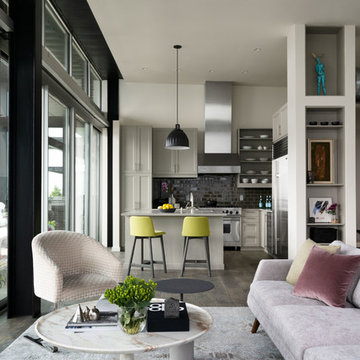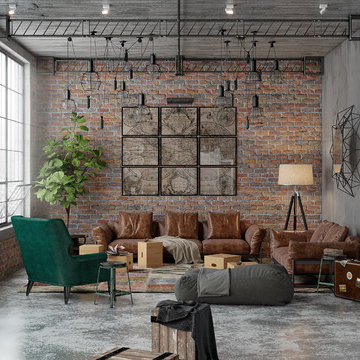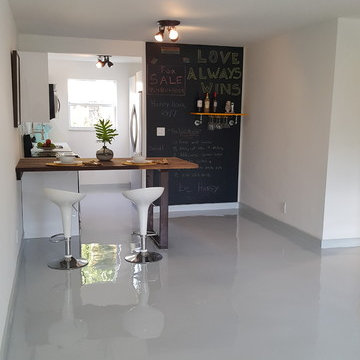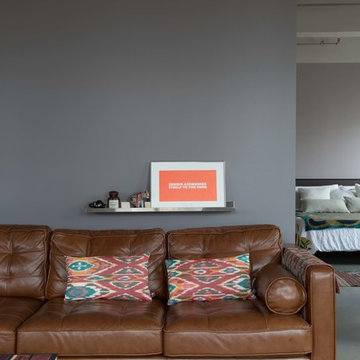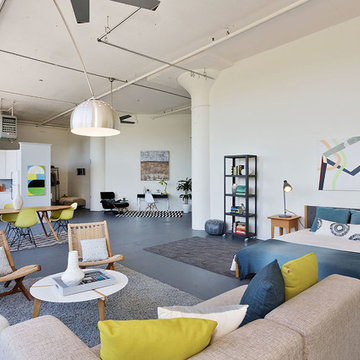1.742 Billeder af industriel grå dagligstue
Sorteret efter:
Budget
Sorter efter:Populær i dag
61 - 80 af 1.742 billeder
Item 1 ud af 3
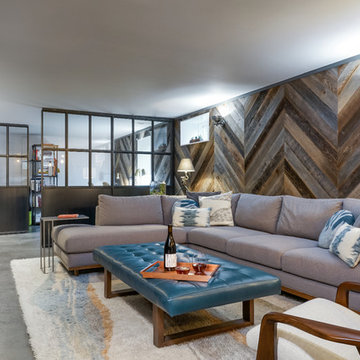
L+M's ADU is a basement converted to an accessory dwelling unit (ADU) with exterior & main level access, wet bar, living space with movie center & ethanol fireplace, office divided by custom steel & glass "window" grid, guest bathroom, & guest bedroom. Along with an efficient & versatile layout, we were able to get playful with the design, reflecting the whimsical personalties of the home owners.
credits
design: Matthew O. Daby - m.o.daby design
interior design: Angela Mechaley - m.o.daby design
construction: Hammish Murray Construction
custom steel fabricator: Flux Design
reclaimed wood resource: Viridian Wood
photography: Darius Kuzmickas - KuDa Photography
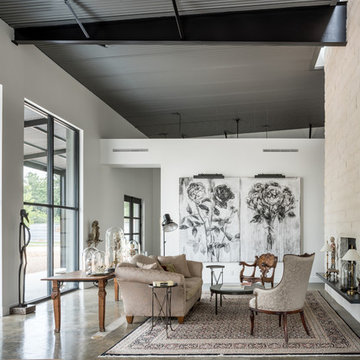
This project encompasses the renovation of two aging metal warehouses located on an acre just North of the 610 loop. The larger warehouse, previously an auto body shop, measures 6000 square feet and will contain a residence, art studio, and garage. A light well puncturing the middle of the main residence brightens the core of the deep building. The over-sized roof opening washes light down three masonry walls that define the light well and divide the public and private realms of the residence. The interior of the light well is conceived as a serene place of reflection while providing ample natural light into the Master Bedroom. Large windows infill the previous garage door openings and are shaded by a generous steel canopy as well as a new evergreen tree court to the west. Adjacent, a 1200 sf building is reconfigured for a guest or visiting artist residence and studio with a shared outdoor patio for entertaining. Photo by Peter Molick, Art by Karin Broker
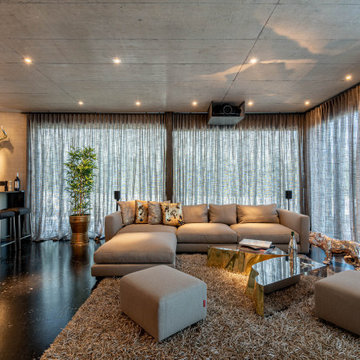
HAUS AM SEE | ZÜRICHSEE
Ein weiteres Top-Projekt in unseren Reihen ist das Haus am See. Das Objekt wurde zu absoluter Kundenzufriedenheit von uns geplant, designet und ausgestattet. Der Fokus lag hierbei darauf, dass alle Räume ein cooles, loftartiges Industrial Design bekommen. Hochwertige Beleuchtung, sowohl indirekt, als auch direkt mit punktuell strahlenden Spots, Betonwände, -böden- und decken, ein großer geschweißter Esstisch, ein freistehender Küchenblock mit ringsherum laufender Dekton-Arbeitsplatte und massiven Altholzmöbeln integrieren sich perfekt in die Vorstellungen unseres Kunden. Unsere Highlights sind zudem die gerostet designten Oberflächen aller Beschläge im Haus und filigrane, offene Regale in Würfeloptik, die ebenfalls im selben Design entworfen wurden. Ein luxuriöser und smart gestalteter Wellnessbereich lädt zum Entspannen ein und rundet das einzigartige Objekt mit Wohlfühlstimmung ab.
LAKE HOUSE | LAKE ZURICH
Another top project in our group is the Lake House. This object was planned, designed and furnished by us to absolute customer satisfaction. The focus here was on giving all rooms a cool, loft style industrial design. Superior lighting, both indirect and direct with radiant selective spotlights, concrete walls, floors and ceilings, a large welded dining table, a free-standing kitchen block with a Dekton counter surface extending all around and massive aged wood furniture perfectly complement the concepts of our customer. Our highlights also include the rusted design surfaces of all fittings in the house and filigree, open shelves in cube optics, which were also created in the same design. A luxurious and smartly designed spa area invites you to relax and rounds off this unique object with a feel-good atmosphere.
1.742 Billeder af industriel grå dagligstue
4
