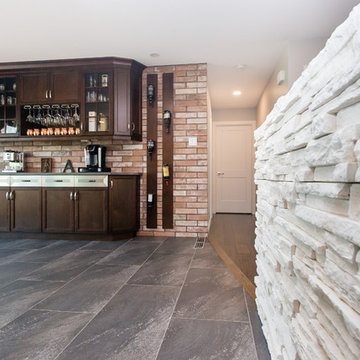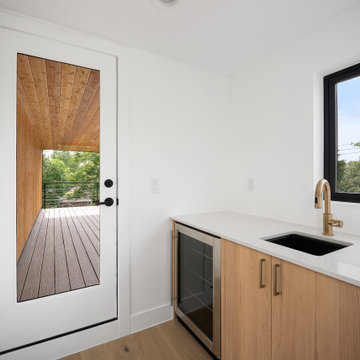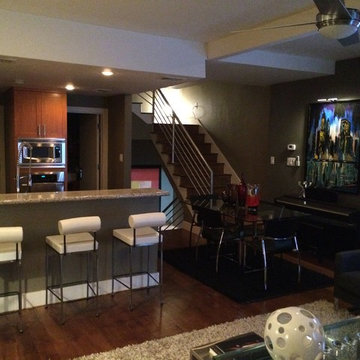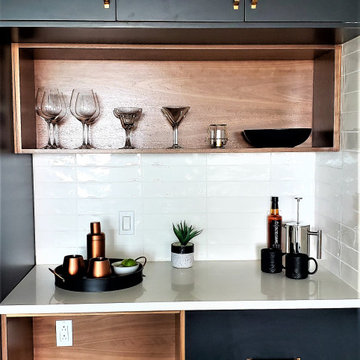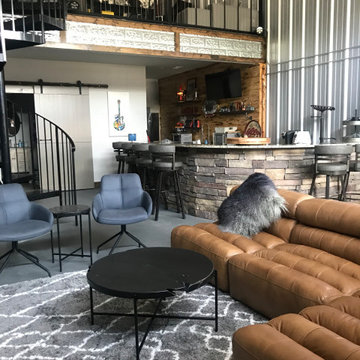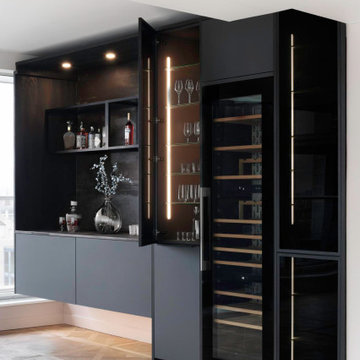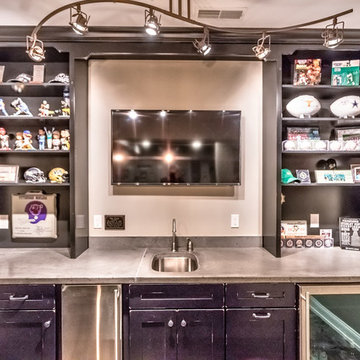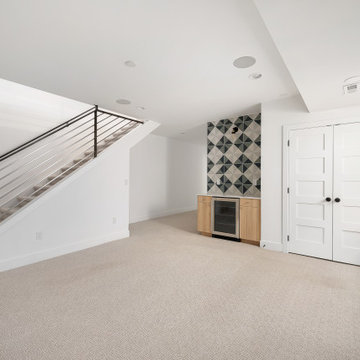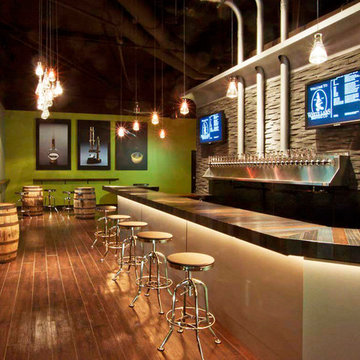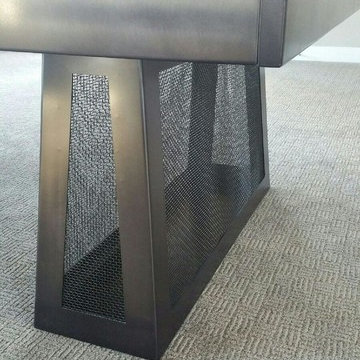182 Billeder af industriel hjemmebar
Sorteret efter:
Budget
Sorter efter:Populær i dag
121 - 140 af 182 billeder
Item 1 ud af 3
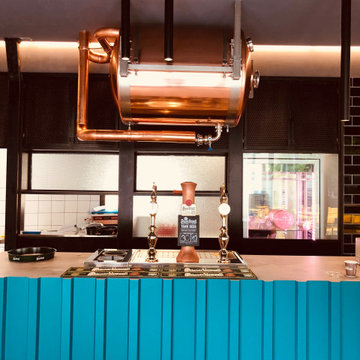
Spazi luminosi e freschi per un PUB dal target giovane.
Lamiere verniciate, tessuti, ferro, laminati dalle tonalità più disparate si uniscono in un design moderno e ricercato tanto nella sala interna quanto nello spazio esterno dell'accogliente dehors.
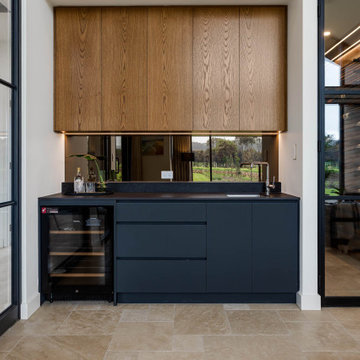
Bar/Kitchenette & Wine room | Vintec Wine fridge, stone upstand and bronze mirror splashback
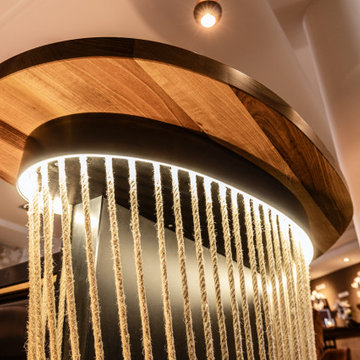
Eine aussergewöhnliche Bar für aussergewöhnliche Gäste, so das Motto. In jeder Hinsicht besonders: Im Material, in der Form, in der Ausführung und in der Kombination. Bar in wildem Nussbaum, kombiniert mit Schwarzstahl und schwarzem MDF mit geschwungener Naturseilfront.
Hier wurden besondere Materialien in völlig neuen Kontext gebracht. Der absolute Eye-Catcher ist neben der markanten Bartheke aus wildem Nussbaum sicherlich die Frontgestaltung aus Naturseil, das seine Form durch gelaserte Schwarzstahlelemente erhält. Das Ganze wird noch extra in Szene gesetzt durch die der formfolgenden LED-Beleuchtung. Wer will hier nicht gerne seinen Martini trocken zu sich nehmen, "James Bond" war schon da!
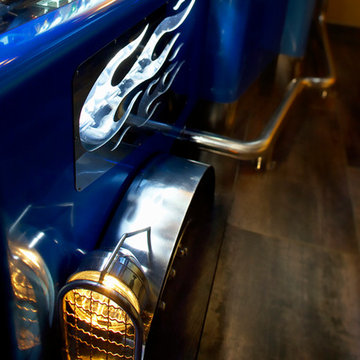
V8 truck caffe - Kozina
Project of architecture by Andrej Pregelj- domusextremus 2006 -2007
Art : Andrej Pregelj
Handicrafts. Andrej Pregelj & domusextremus staff
Video of project:
http://youtu.be/G63dU82XKBw
Foto:Baron Robert
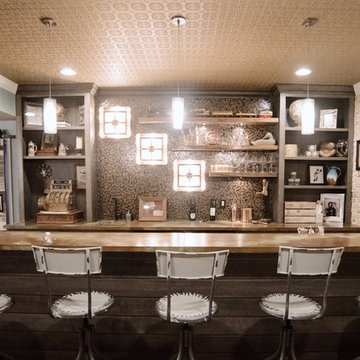
Renovated basement in Calvert County, Maryland, featuring rustic and industrials fixtures and finishes for a playful, yet sophisticated recreation room.
Photography Credit: Virgil Stephens Photography
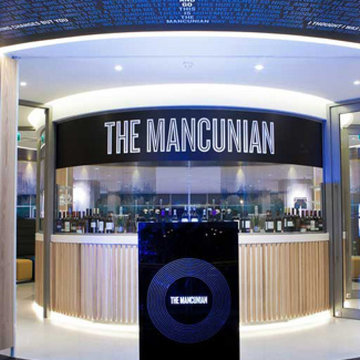
The Etihad Stadium, formally named the City of Manchester Stadium was a prestigious project of Intecho’s, providing a lighting control system. Currently owned by City Football Group the installation initially covered one lounge. Having seen our design and it used throughout front of house, the senior stadium management insisted all of the premium hospitality areas contained our lighting control system.
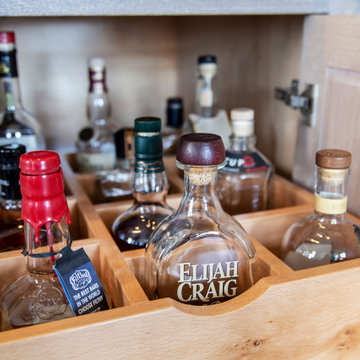
Loft apartment gets a custom home bar complete with liquor storage and prep area. Shelving and slab backsplash make this a unique spot for entertaining.
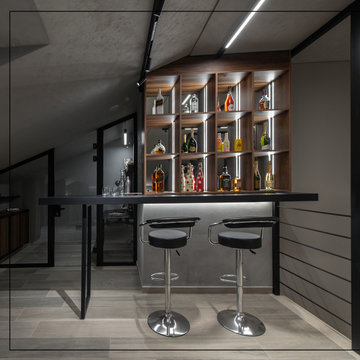
Ce loft captivant mélange harmonieusement des éléments industriels, des espaces ouverts et des textures rustiques, créant une atmosphère accueillante et une empreinte de sophistication urbaine.
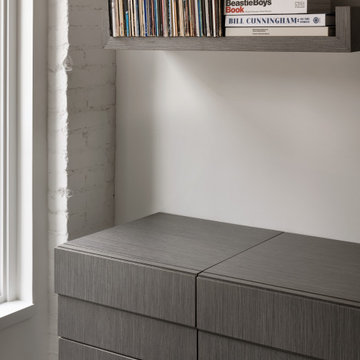
Industrial-style home with discreet audio controlled over enterprise-grade WiFi.
Premium design and ongoing support by Springboard Automation in Philadelphia.
Photography © Colin Miller

This 1600+ square foot basement was a diamond in the rough. We were tasked with keeping farmhouse elements in the design plan while implementing industrial elements. The client requested the space include a gym, ample seating and viewing area for movies, a full bar , banquette seating as well as area for their gaming tables - shuffleboard, pool table and ping pong. By shifting two support columns we were able to bury one in the powder room wall and implement two in the custom design of the bar. Custom finishes are provided throughout the space to complete this entertainers dream.
182 Billeder af industriel hjemmebar
7
