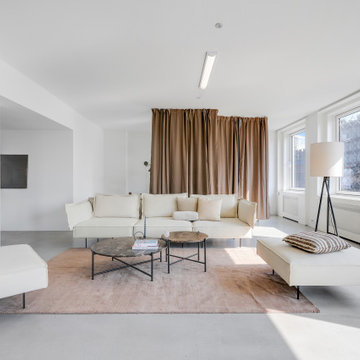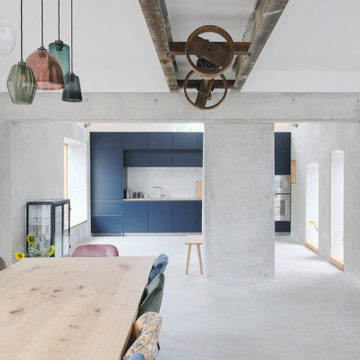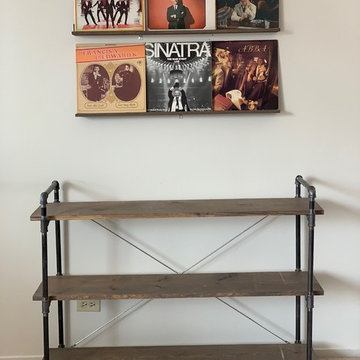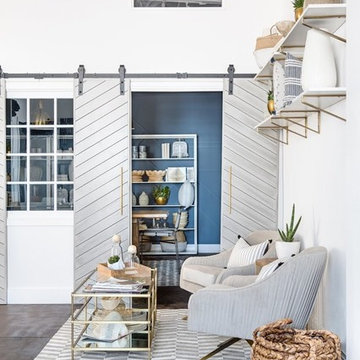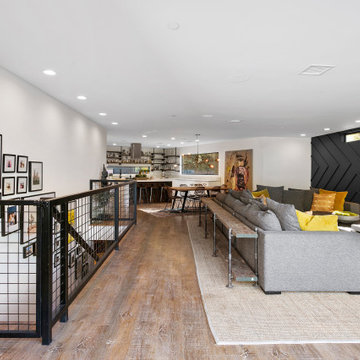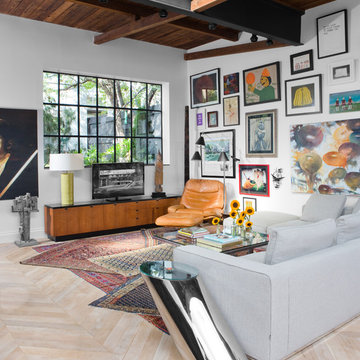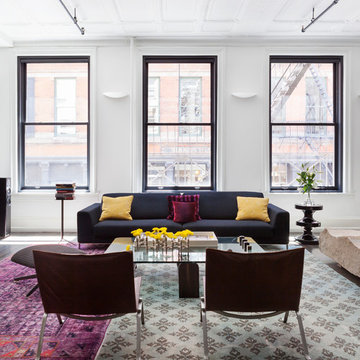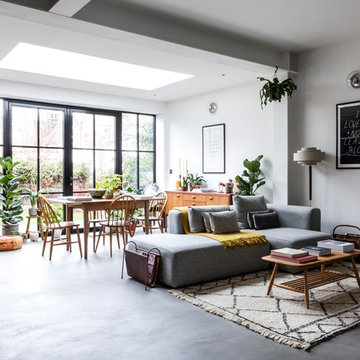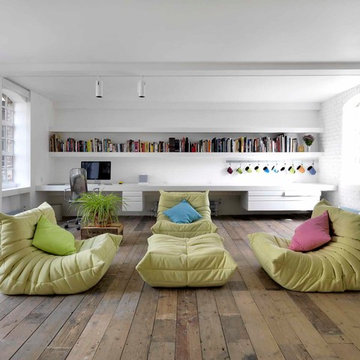3.407 Billeder af industriel hvid stue
Sorteret efter:
Budget
Sorter efter:Populær i dag
1 - 20 af 3.407 billeder
Item 1 ud af 3
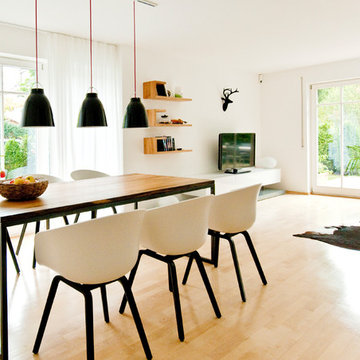
Der Esstisch und die TV-Regale wurden nach Entwurf auf Maß gefertigt.
Interior Design: freudenspiel by Elisabeth Zola
Fotos: Zolaproduction

Upon entering the penthouse the light and dark contrast continues. The exposed ceiling structure is stained to mimic the 1st floor's "tarred" ceiling. The reclaimed fir plank floor is painted a light vanilla cream. And, the hand plastered concrete fireplace is the visual anchor that all the rooms radiate off of. Tucked behind the fireplace is an intimate library space.
Photo by Lincoln Barber

For artwork or furniture enquires please email for prices. This artwork is a bespoke piece I designed for the project. Size 100cm x 150cm print on wood then hand distressed. Can be made bespoke in a number of sizes. Sofa from DFS French Connection. Mirror pleases email for prices. Other furniture is now no longer available.

This is the model unit for modern live-work lofts. The loft features 23 foot high ceilings, a spiral staircase, and an open bedroom mezzanine.
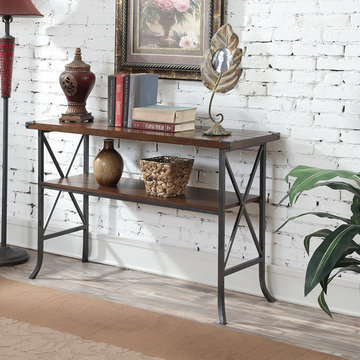
Give your space a charming makeover with the Brookline Console Table by Convenience Concepts. Featuring a grooved top panel paired with decorative metal corner protectors that give this piece elegant character. Both the top and bottom shelves allow plenty of space for you to store and display your favorite collectibles. Constructed from a hammered metal frame with slightly scrolled feet ensures that this piece will guarantee style and stability.

Black steel railings pop against exposed brick walls. Exposed wood beams with recessed lighting and exposed ducts create an industrial-chic living space.

The new basement is the ultimate multi-functional space. A bar, foosball table, dartboard, and glass garage door with direct access to the back provide endless entertainment for guests; a cozy seating area with a whiteboard and pop-up television is perfect for Mike's work training sessions (or relaxing!); and a small playhouse and fun zone offer endless possibilities for the family's son, James.

The clients wanted us to create a space that was open feeling, with lots of storage, room to entertain large groups, and a warm and sophisticated color palette. In response to this, we designed a layout in which the corridor is eliminated and the experience upon entering the space is open, inviting and more functional for cooking and entertaining. In contrast to the public spaces, the bedroom feels private and calm tucked behind a wall of built-in cabinetry.
Lincoln Barbour
3.407 Billeder af industriel hvid stue
1




