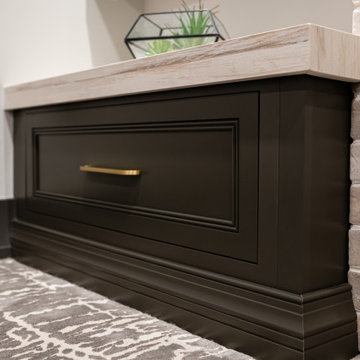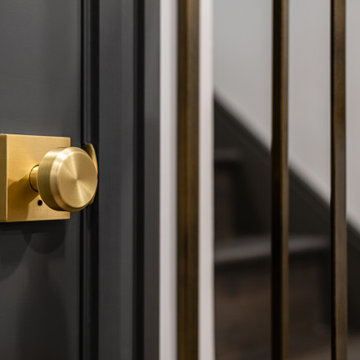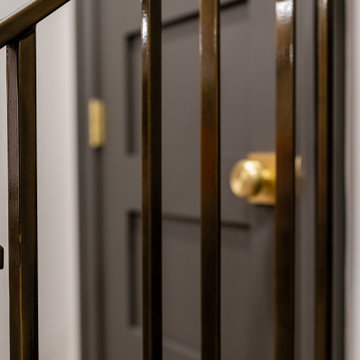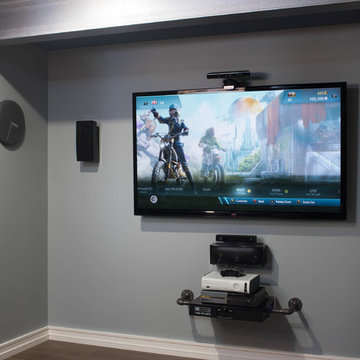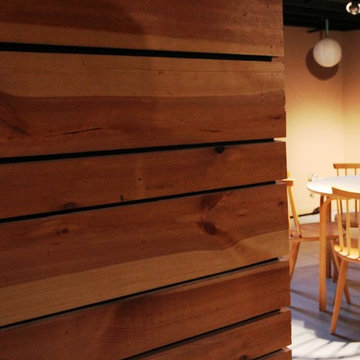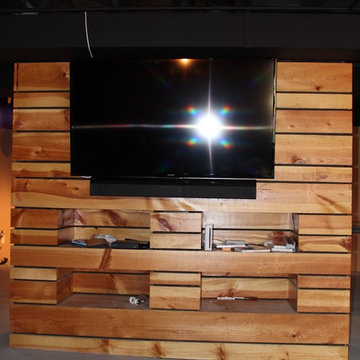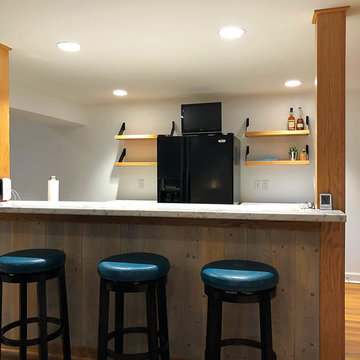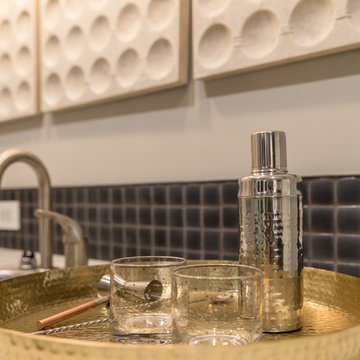161 Billeder af industriel kælder uden pejs
Sorteret efter:
Budget
Sorter efter:Populær i dag
141 - 160 af 161 billeder
Item 1 ud af 3
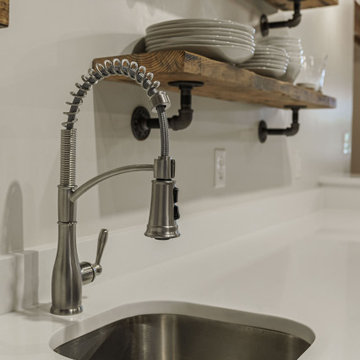
Call it what you want: a man cave, kid corner, or a party room, a basement is always a space in a home where the imagination can take liberties. Phase One accentuated the clients' wishes for an industrial lower level complete with sealed flooring, a full kitchen and bathroom and plenty of open area to let loose.
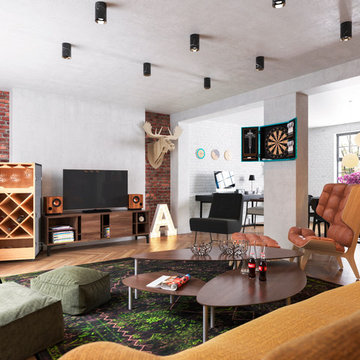
This space is designed for the hard-working, sociable city dweller. There is a study area with a spacious desk, a table for informal dining (or card games!) and a comfy lounge. Here, stylish seating caters for a crowd and an ingenious coffee table can divide into three moveable pieces for flexibility. The drinks cabinet shouts sociability while the media unit contains compartments for tech which can be concealed behind sliding doors. Animal sculptures — perfect for the urban jungle! — and an illuminated initial personalise the space. It’s all here: work from home then mix drinks for friends, sink into a chair and enjoy a movie together, on the TV or projected onto the wall above, which is smoothly rendered ready for screenings.
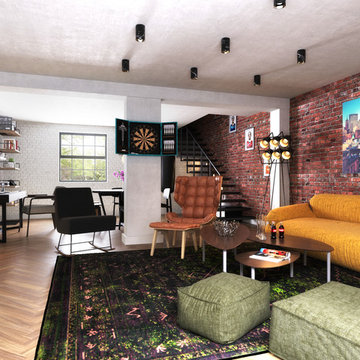
Clever zoning and a mix of materials and colours help this basement space feel welcoming. Textural brick walls add character and to balance their industrial feel, the floor is a classic oak herringbone. The rug pulls all the surfaces together, looking both elegant and urban, thanks to its almost-camouflage pattern. There is an NYC cityscape on the wall, bringing the urban landscape inside, but fun additions include a dart board and a floor lamp styled like a floodlight, reminding any visitor that this stylish space is designed for fun and relaxation.
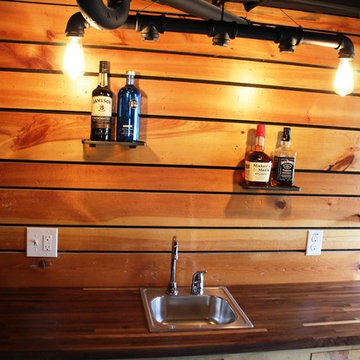
This custom made wet bar in a newly finished basement makes entertaining easy. The owner wanted a rustic-industrial mix.
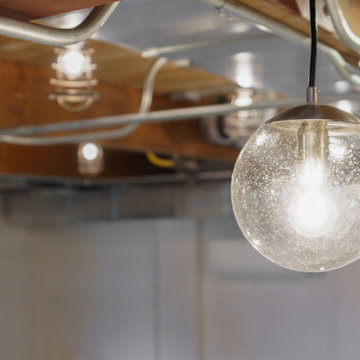
Call it what you want: a man cave, kid corner, or a party room, a basement is always a space in a home where the imagination can take liberties. Phase One accentuated the clients' wishes for an industrial lower level complete with sealed flooring, a full kitchen and bathroom and plenty of open area to let loose.
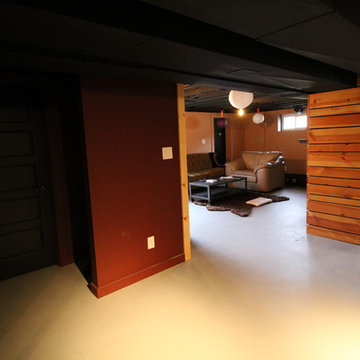
This newly finished basement is a great gather spot for adults and children.
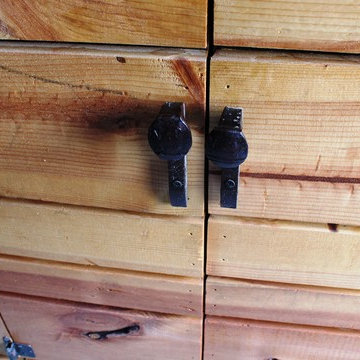
This custom made wet bar in a newly finished basement makes entertaining easy. The owner wanted a rustic-industrial mix. The unique handles add a fun twist.
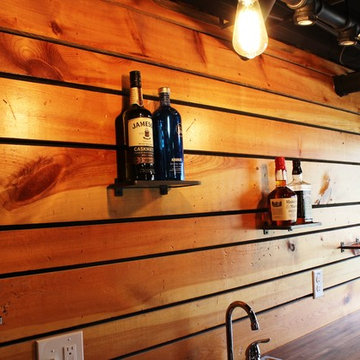
This custom made wet bar in a newly finished basement makes entertaining easy. The owner wanted a rustic-industrial mix.
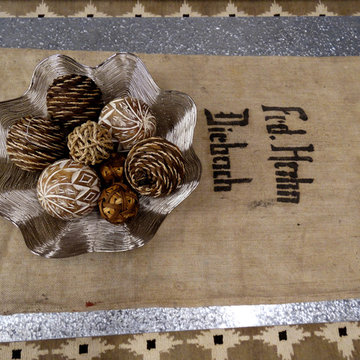
We were totally serious about this being a real antique German grain sack. Throughout the 1800s and the early 20th century, German farmers and tradesmen used bags like these to take wheat to their local mills and bring back flour. But these long sacks were more than practical carriers; they served as badges of honor. They were a representation of both a hard day's work and a family's roots.
Photo by Shea Conner
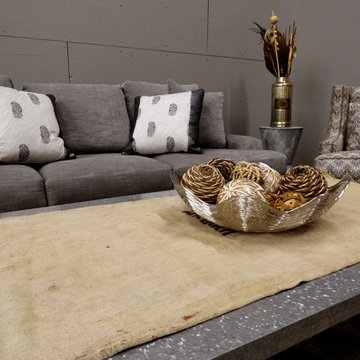
This Mercantile coffee table boasts a galvanized steel top with an iron caster base on wheels. It's urban and industrial. There's no doubt about that. But the piece doesn't stick out like a sore thumb if it's accessorized properly. Here, we used an antique German grain sack as a table runner and topped it with a welding bowl filled with tan and mocha decorative balls.
Photo by Shea Conner
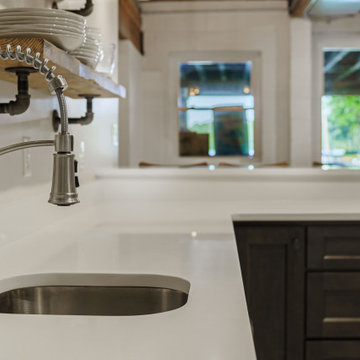
Call it what you want: a man cave, kid corner, or a party room, a basement is always a space in a home where the imagination can take liberties. Phase One accentuated the clients' wishes for an industrial lower level complete with sealed flooring, a full kitchen and bathroom and plenty of open area to let loose.
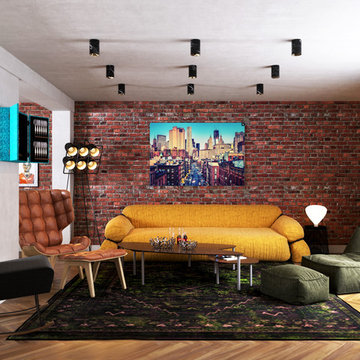
A mix of seating creates an eclectic look in the living space. No lounge is complete without a spacious armchair and footstool and this generous design, in leather and oak, lends some masculine style. A statement sofa provides crash-out space, but looks anything but trad thanks to its unusual, pillowy shape. The rocker creates a clean, minimal silhouette to prevent the area looking crowded, while the green chair is a grown-up take on a child’s beanbag, offering the same low-slung comfort. These two pieces add a playful note, while the woody colours on all the upholstery bring a mid-century feel. The three-tier coffee table is supplemented by a nifty black design by the sofa, which multitasks as table, stool, storage basket and even seating.
161 Billeder af industriel kælder uden pejs
8
