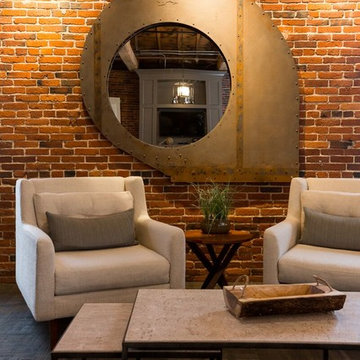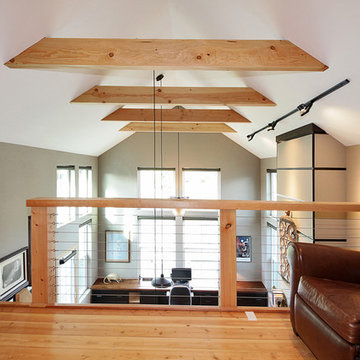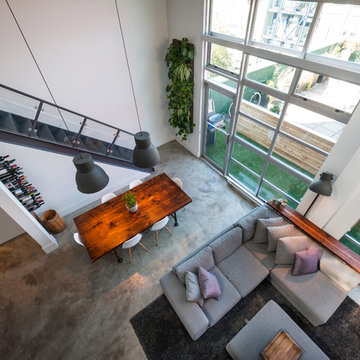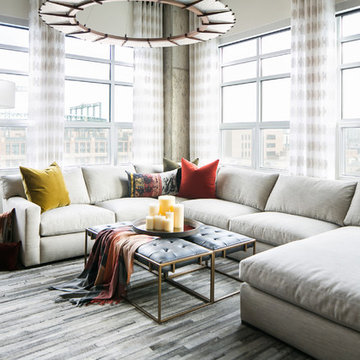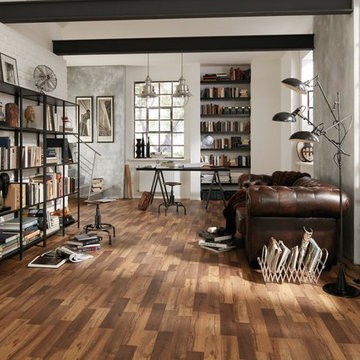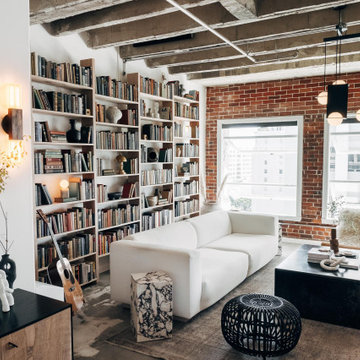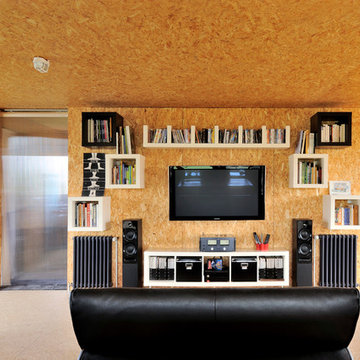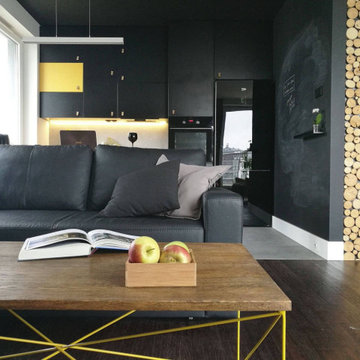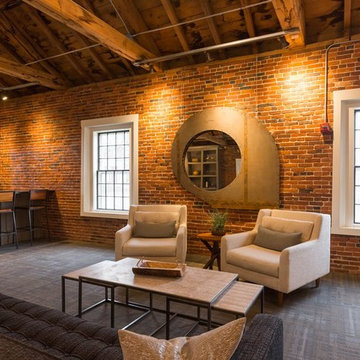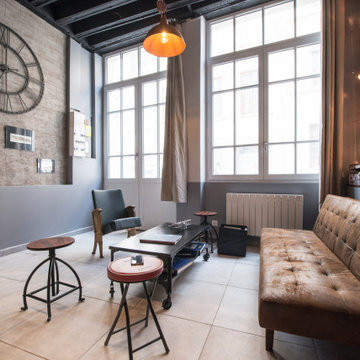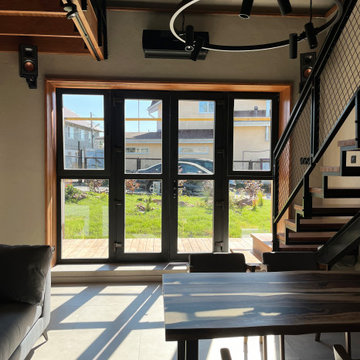1.614 Billeder af industriel loftstue
Sorteret efter:
Budget
Sorter efter:Populær i dag
201 - 220 af 1.614 billeder
Item 1 ud af 3
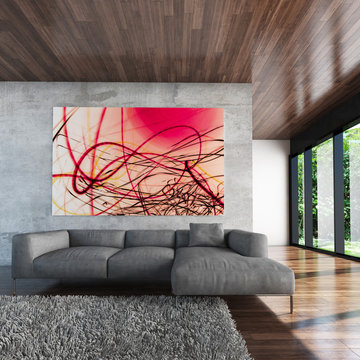
Large Experimental Abstract Art
Piece Titled: "Burning Infinity"
Embrace the unique direction of the urban contemporary art movement. This piece titled "Burning Infinity" is a vibrant splash of color in a grey achromatic, urban industrial
interior. Large, bold and dramatic, this abstract art is destined to be the focal point of the room. Its distinctive, matte acrylic glass finish provides a sophisticated, luxurious touch.
Raw and refined, textured concrete walls greatly enhance this urban aesthetic vibe.
Available for purchase - Only one
Size: 48 x 72" / 40 x 60 / 32 x 48
Art is mounted to an elegant, matte acrylic glass. Art arrives ready to hang.
Similar styles are available at www.ryanovsienko.com
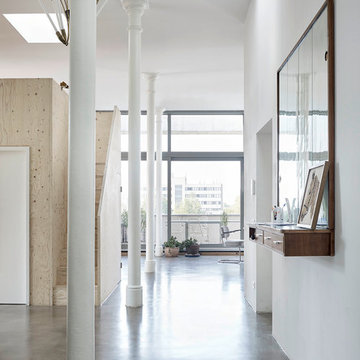
fließende lichtdurchflutete Räume
__ Foto: MIchael Moser
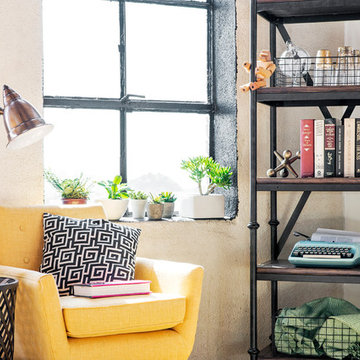
Quiet yet eclectic reading nook in this urban loft.
Products and styling courtesy of Wayfair.com
Photo by Kayli Gennaro
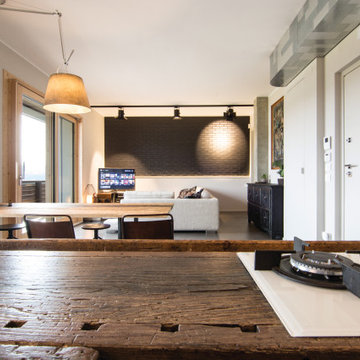
La cucina industriale ha in primo piano un tavolo da falegname trasformato in penisola con incassati i fuochi in linea. La grande cappa industriale è stata realizzata su nostro progetto così come il tavolo da pranzo dal sapore vintage e rustico allo stesso tempo. Le assi del tavolo son in legno di recupero. Illuminazione diretta ed indiretta studiata nei minimi dettagli per mettere in risalto la parete in mattoni faccia a vista dipinti di nero opaco. A terra un pavimento continuo in cemento autolivellante.
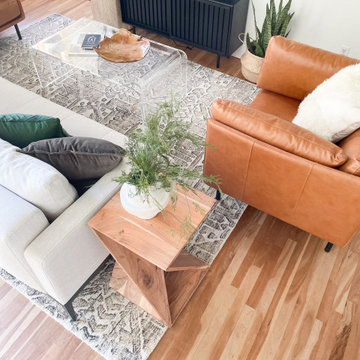
Built in 1896, the original site of the Baldwin Piano warehouse was transformed into several turn-of-the-century residential spaces in the heart of Downtown Denver. The building is the last remaining structure in Downtown Denver with a cast-iron facade. HouseHome was invited to take on a poorly designed loft and transform it into a luxury Airbnb rental. Since this building has such a dense history, it was our mission to bring the focus back onto the unique features, such as the original brick, large windows, and unique architecture.
Our client wanted the space to be transformed into a luxury, unique Airbnb for world travelers and tourists hoping to experience the history and art of the Denver scene. We went with a modern, clean-lined design with warm brick, moody black tones, and pops of green and white, all tied together with metal accents. The high-contrast black ceiling is the wow factor in this design, pushing the envelope to create a completely unique space. Other added elements in this loft are the modern, high-gloss kitchen cabinetry, the concrete tile backsplash, and the unique multi-use space in the Living Room. Truly a dream rental that perfectly encapsulates the trendy, historical personality of the Denver area.
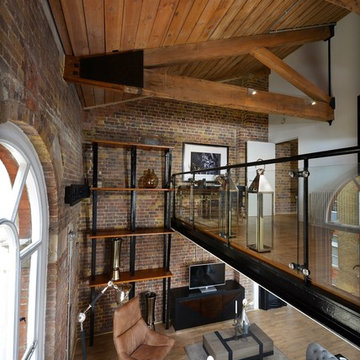
Chosen to create a stylish, natural feel, Kährs Oak Frost is a rustic grained wood floor. Its white matt lacquer finish and brushed surface complement exposed brickwork, whilst contrasting with black steelwork.
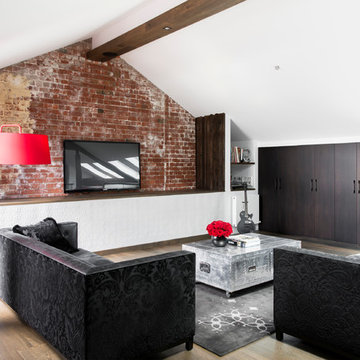
Residential Interior design project by Camilla Molders Design featuring custom made rug designed by Camilla Molders
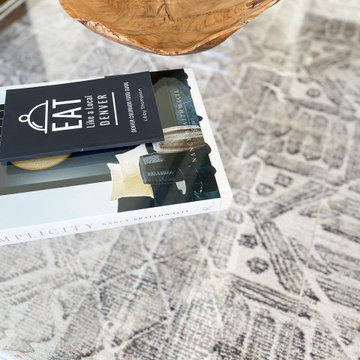
Built in 1896, the original site of the Baldwin Piano warehouse was transformed into several turn-of-the-century residential spaces in the heart of Downtown Denver. The building is the last remaining structure in Downtown Denver with a cast-iron facade. HouseHome was invited to take on a poorly designed loft and transform it into a luxury Airbnb rental. Since this building has such a dense history, it was our mission to bring the focus back onto the unique features, such as the original brick, large windows, and unique architecture.
Our client wanted the space to be transformed into a luxury, unique Airbnb for world travelers and tourists hoping to experience the history and art of the Denver scene. We went with a modern, clean-lined design with warm brick, moody black tones, and pops of green and white, all tied together with metal accents. The high-contrast black ceiling is the wow factor in this design, pushing the envelope to create a completely unique space. Other added elements in this loft are the modern, high-gloss kitchen cabinetry, the concrete tile backsplash, and the unique multi-use space in the Living Room. Truly a dream rental that perfectly encapsulates the trendy, historical personality of the Denver area.
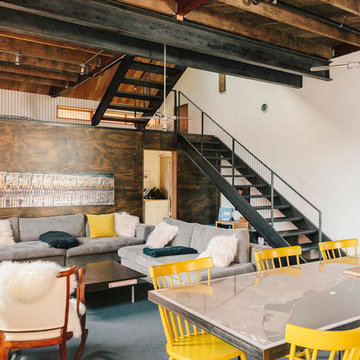
An adaptive reuse of a boat building facility by chadbourne + doss architects creates a home for family gathering and enjoyment of the Columbia River. photo by molly quan
1.614 Billeder af industriel loftstue
11




