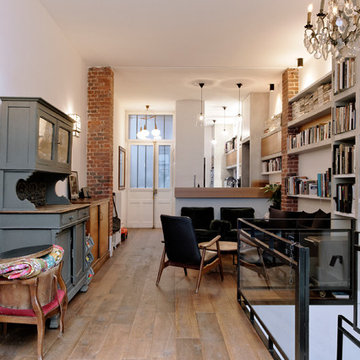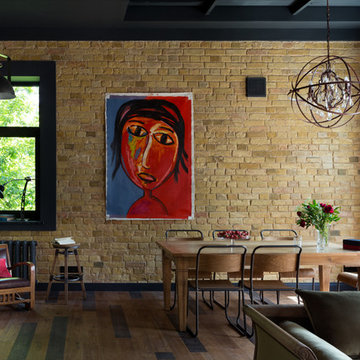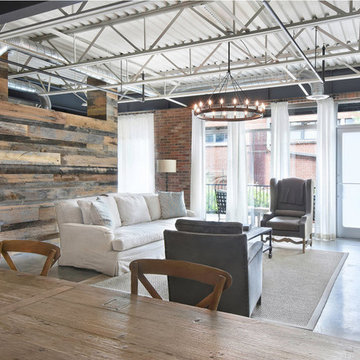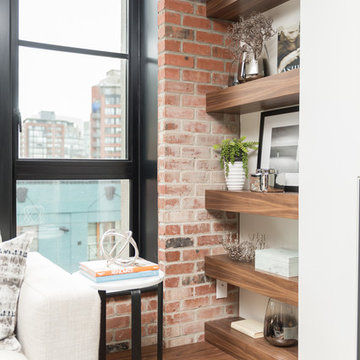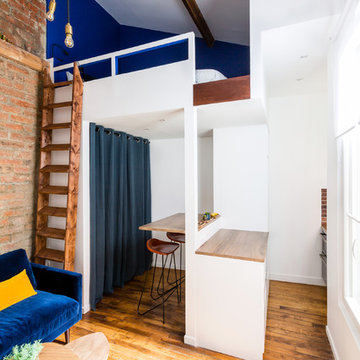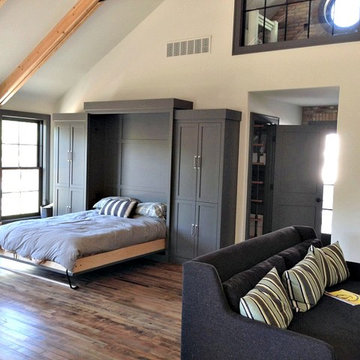1.612 Billeder af industriel loftstue
Sorteret efter:
Budget
Sorter efter:Populær i dag
81 - 100 af 1.612 billeder
Item 1 ud af 3
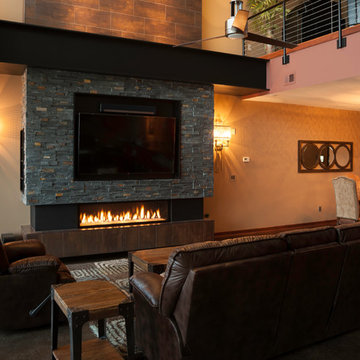
The owners of this downtown Wichita condo contacted us to design a fireplace for their loft living room. The faux I-beam was the solution to hiding the duct work necessary to properly vent the gas fireplace. The ceiling height of the room was approximately 20' high. We used a mixture of real stone veneer, metallic tile, & black metal to create this unique fireplace design. The division of the faux I-beam between the materials brings the focus down to the main living area.
Photographer: Fred Lassmann
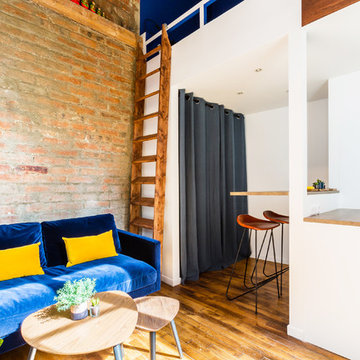
Une très belle pièce de vie multi-fonctions pour ce beau studio industriel-chic. Un salon sur fond de mur brique, et un bloc mezzanine abritant dressing, cuisine et coin dînatoire bar.
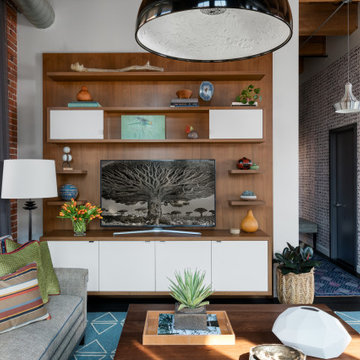
Our Cambridge interior design studio gave a warm and welcoming feel to this converted loft featuring exposed-brick walls and wood ceilings and beams. Comfortable yet stylish furniture, metal accents, printed wallpaper, and an array of colorful rugs add a sumptuous, masculine vibe.
---
Project designed by Boston interior design studio Dane Austin Design. They serve Boston, Cambridge, Hingham, Cohasset, Newton, Weston, Lexington, Concord, Dover, Andover, Gloucester, as well as surrounding areas.
For more about Dane Austin Design, see here: https://daneaustindesign.com/
To learn more about this project, see here:
https://daneaustindesign.com/luxury-loft

Former Roastery turned into a guest house. All the furniture is made from hard wood, and some of it is from European pallets. The pictures are done and printed on a canvas at the same location when it used to be a roastery.
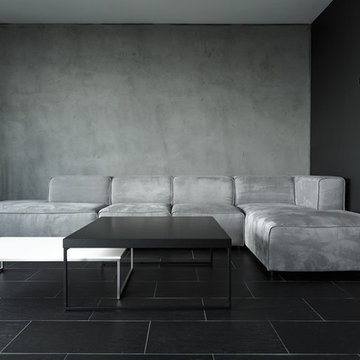
buro5, архитектор Борис Денисюк, architect Boris Denisyuk. Фото Артем Иванов, Photo: Artem Ivanov
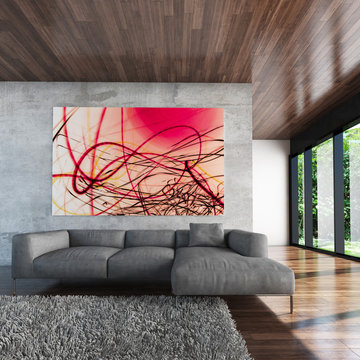
Large Experimental Abstract Art
Piece Titled: "Burning Infinity"
Embrace the unique direction of the urban contemporary art movement. This piece titled "Burning Infinity" is a vibrant splash of color in a grey achromatic, urban industrial
interior. Large, bold and dramatic, this abstract art is destined to be the focal point of the room. Its distinctive, matte acrylic glass finish provides a sophisticated, luxurious touch.
Raw and refined, textured concrete walls greatly enhance this urban aesthetic vibe.
Available for purchase - Only one
Size: 48 x 72" / 40 x 60 / 32 x 48
Art is mounted to an elegant, matte acrylic glass. Art arrives ready to hang.
Similar styles are available at www.ryanovsienko.com

LOFT | Luxury Industrial Loft Makeover Downtown LA | FOUR POINT DESIGN BUILD INC
A gorgeous and glamorous 687 sf Loft Apartment in the Heart of Downtown Los Angeles, CA. Small Spaces...BIG IMPACT is the theme this year: A wide open space and infinite possibilities. The Challenge: Only 3 weeks to design, resource, ship, install, stage and photograph a Downtown LA studio loft for the October 2014 issue of @dwellmagazine and the 2014 @dwellondesign home tour! So #Grateful and #honored to partner with the wonderful folks at #MetLofts and #DwellMagazine for the incredible design project!
Photography by Riley Jamison
#interiordesign #loftliving #StudioLoftLiving #smallspacesBIGideas #loft #DTLA
AS SEEN IN
Dwell Magazine
LA Design Magazine
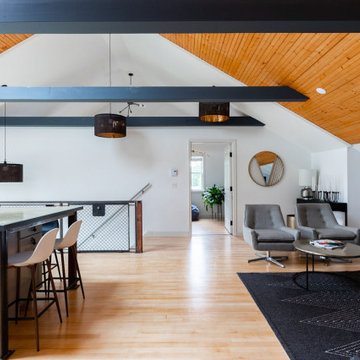
Creating an open space for entertaining in the garage apartment was a must for family visiting or guests renting the loft.
The custom railing on the stairs compliments other custom designed industrial style pieces throughout.
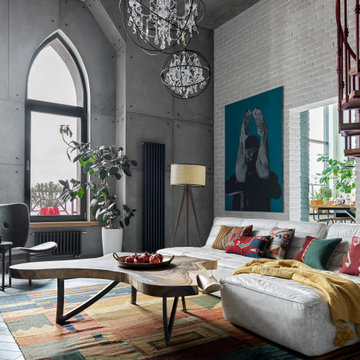
Авторы проекта:
Макс Жуков
Виктор Штефан
Стиль: Даша Соболева
Фото: Сергей Красюк
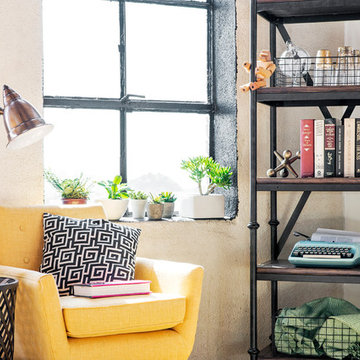
Quiet yet eclectic reading nook in this urban loft.
Products and styling courtesy of Wayfair.com
Photo by Kayli Gennaro

De la cour nous donnons dans la jolie pièce à vivre du studio, et surtout du côté salon. On peut voir le superbe mur en briques d'origine qui a été récupéré comme fond de canapé. Une très haute suspension en métal noir et laiton avec une grande envergure, vient occuper l'espace vide du haut.
1.612 Billeder af industriel loftstue
5






