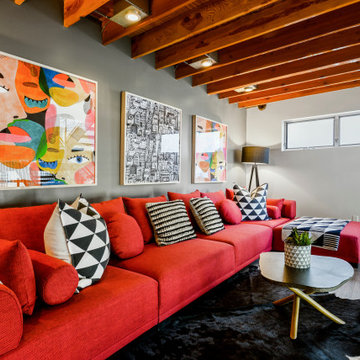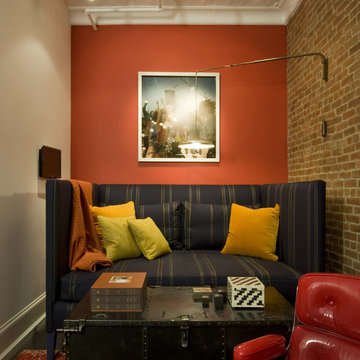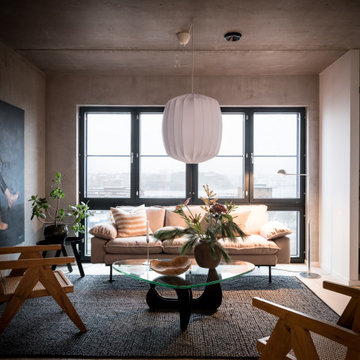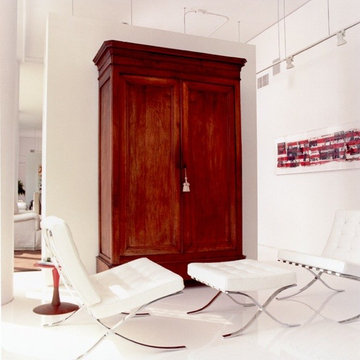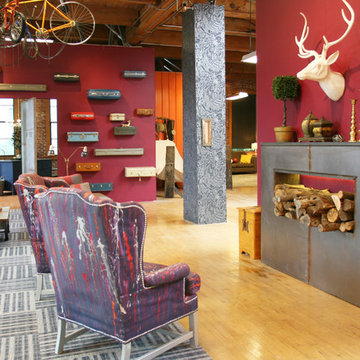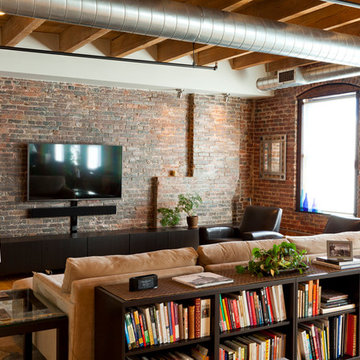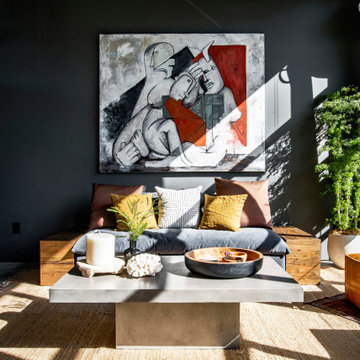156 Billeder af industriel rød stue
Sorteret efter:
Budget
Sorter efter:Populær i dag
1 - 20 af 156 billeder
Item 1 ud af 3

This is the model unit for modern live-work lofts. The loft features 23 foot high ceilings, a spiral staircase, and an open bedroom mezzanine.

Black steel railings pop against exposed brick walls. Exposed wood beams with recessed lighting and exposed ducts create an industrial-chic living space.

The new basement is the ultimate multi-functional space. A bar, foosball table, dartboard, and glass garage door with direct access to the back provide endless entertainment for guests; a cozy seating area with a whiteboard and pop-up television is perfect for Mike's work training sessions (or relaxing!); and a small playhouse and fun zone offer endless possibilities for the family's son, James.

The clients wanted us to create a space that was open feeling, with lots of storage, room to entertain large groups, and a warm and sophisticated color palette. In response to this, we designed a layout in which the corridor is eliminated and the experience upon entering the space is open, inviting and more functional for cooking and entertaining. In contrast to the public spaces, the bedroom feels private and calm tucked behind a wall of built-in cabinetry.
Lincoln Barbour
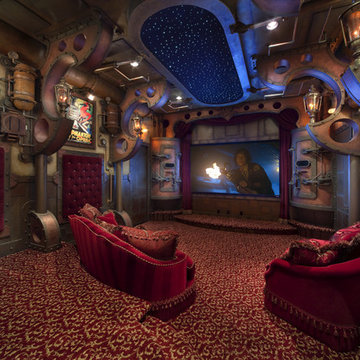
design, theming and photography by Theme Works Studios Inc.
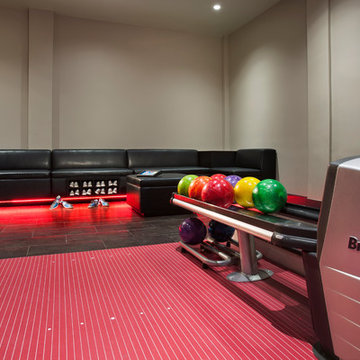
A custom private bowling alley for a Hip Hop music mogul in Miami, Florida. Features a one-of-a-kind glowing red lane, computer scoring system with overhead TV monitors and wireless keypad, red LED gutter accent lighting, laser and disco special effects lighting, Brunswick automatic pinsetting machines, sub-floor ball return system, and assortment of bowling shoes and bowling balls.
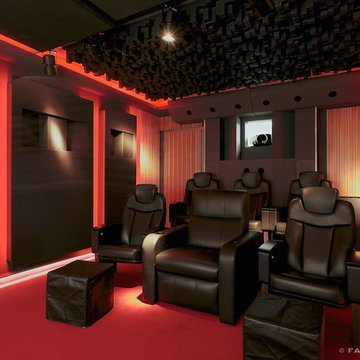
Heimkino im separaten Raum. Der Beamer wurde im dahinter liegenden Technikraum installiert bzw. ausgegliedert.
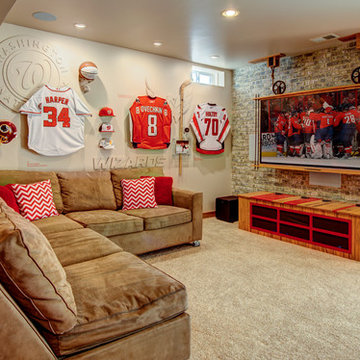
This energetic and inviting space offers entertainment, relaxation, quiet comfort or spirited revelry for the whole family. The fan wall proudly and safely displays treasures from favorite teams adding life and energy to the space while bringing the whole room together.
156 Billeder af industriel rød stue
1




