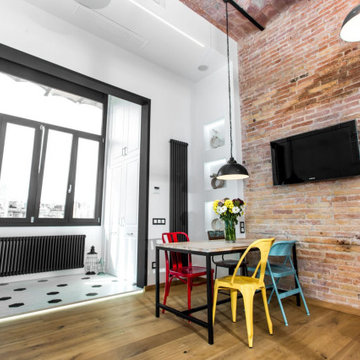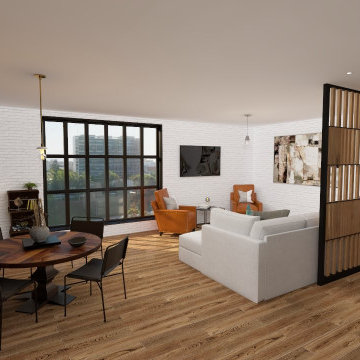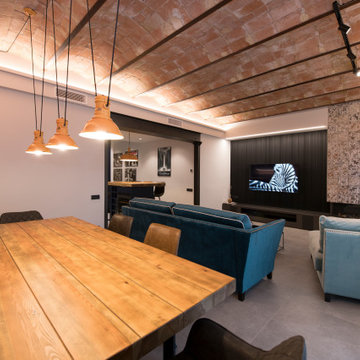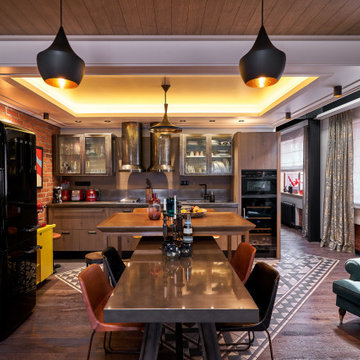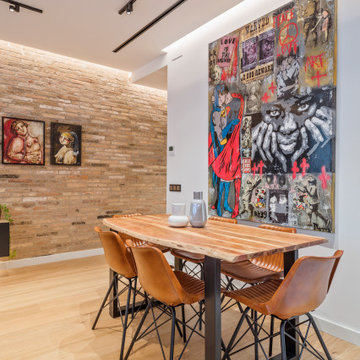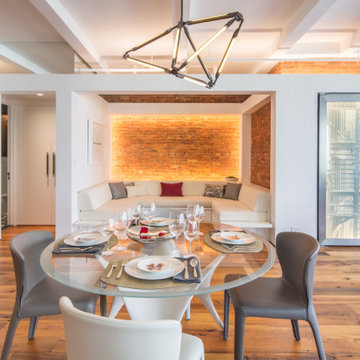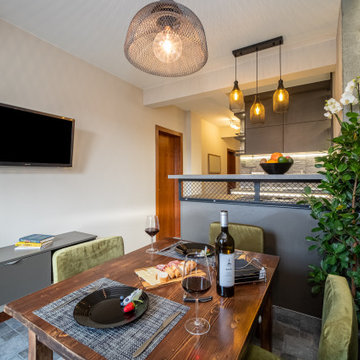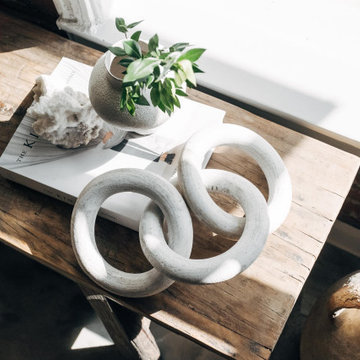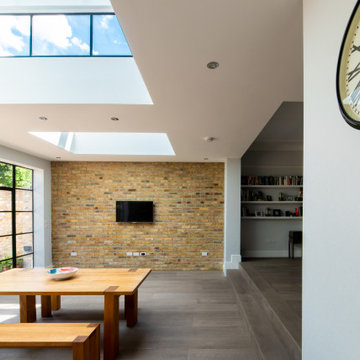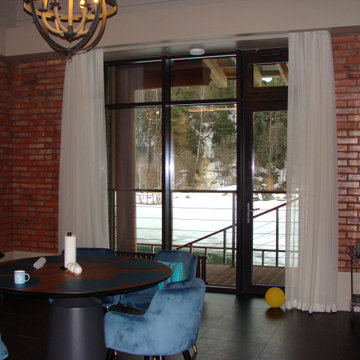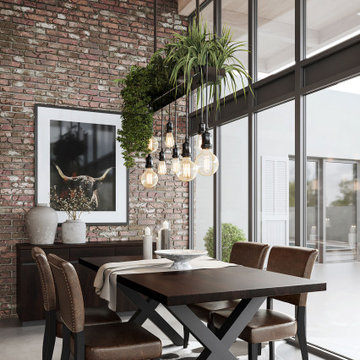149 Billeder af industriel spisestue med murstensvæg
Sorteret efter:
Budget
Sorter efter:Populær i dag
41 - 60 af 149 billeder
Item 1 ud af 3
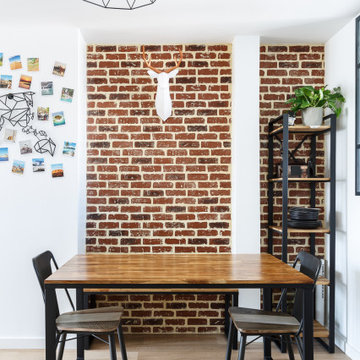
Transformer la maison où l'on a grandi
Voilà un projet de rénovation un peu particulier. Il nous a été confié par Cyril qui a grandi avec sa famille dans ce joli 50 m².
Aujourd'hui, ce bien lui appartient et il souhaitait se le réapproprier en rénovant chaque pièce. Coup de cœur pour la cuisine ouverte et sa petite verrière et la salle de bain black & white
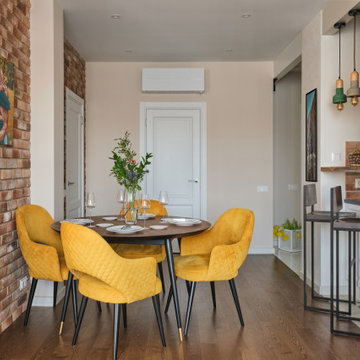
В столовой – эффектный стол. Столешница с лицевой стороны фанерована декоративным шпоном в раскладке «Солнце» и покрыта прозрачным полуматовым лаком. Ножки и царга стола выполнены из массива ясеня, покрыты черным лаком. Черных элементов в интерьере достаточно много. Черные детали добавляют контраста и делают интерьер еще ярче. Желтые кресла контрастируют с зеленым диваном и вносят радостные солнечные нотки в интерьер.
Картины в интерьере – написаны специально для заказчиков. Нашли место и для романтичного холста с рыжим котом, и для сосредоточенного гонщика в желтом шлеме.
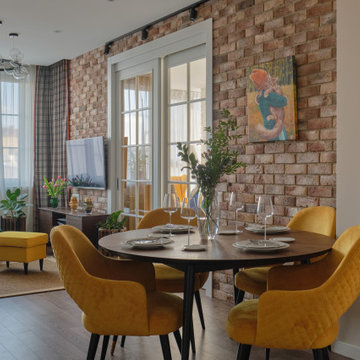
В столовой – эффектный стол. Столешница с лицевой стороны фанерована декоративным шпоном в раскладке «Солнце» и покрыта прозрачным полуматовым лаком. Ножки и царга стола выполнены из массива ясеня, покрыты черным лаком. Черных элементов в интерьере достаточно много. Черные детали добавляют контраста и делают интерьер еще ярче. Желтые кресла контрастируют с зеленым диваном и вносят радостные солнечные нотки в интерьер.
Картины в интерьере – написаны специально для заказчиков. Нашли место и для романтичного холста с рыжим котом, и для сосредоточенного гонщика в желтом шлеме.
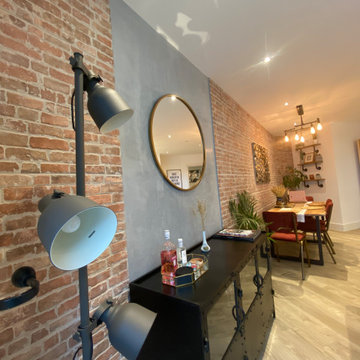
Embellishment and few building work like tiling, cladding, carpentry and electricity of a double bedroom and double bathrooms included one en-suite flat based in London.
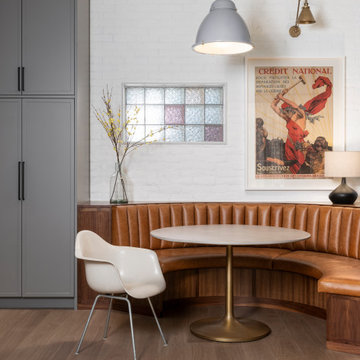
This custom leather banquette is right off the kitchen. The original glass block windows had to remain in place due to fire codes, new stained glass inserts were installed in front.
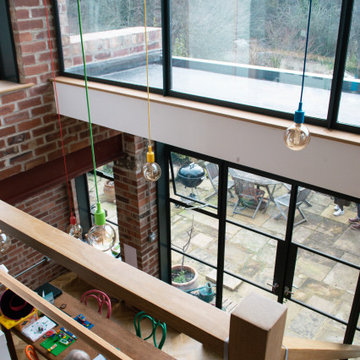
Two storey rear extension to a Victorian property that sits on a site with a large level change. The extension has a large double height space that connects the entrance and lounge areas to the Kitchen/Dining/Living and garden below. The space is filled with natural light due to the large expanses of crittall glazing, also allowing for amazing views over the landscape that falls away. Extension and house remodel by Butterfield Architecture Ltd.
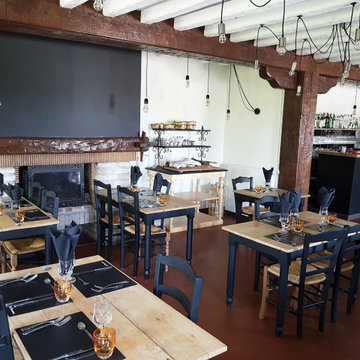
Le mobilier : toujours dans un souci de consommer moins, j’ai proposé aux clients de relooker tables et chaises afin qu’ils s’adaptent au décor. Les plateaux de table ont été poncés à blanc puis protégés par un vernis bateau (moins contraignant que de l’huile, où il faut au minimum, une fois par an, en remettre afin d’avoir une protection optimale) et les pieds, pour le côté industriel, ont été repeins en noir (avec la peinture Horus de chez Guittet, petite merveille pour ce qui est de l’accroche et du maintien).
Concernant les chaises, elles venaient d’une des manufactures de paillage de Fayl-Billot (qualité +++), je ne voulais donc pas m’en séparer. Pour leur donner un brin de modernité, nous avons juste repeins l’arrière des chaises, ce qui avait deux avantages :
Plus original que si nous avions repeins l’intégralité des chaises.
Les pieds avant étant énormément sollicités par les chocs, la peinture se serait rapidement écaillée ; ce qui aurait demandé énormément de travail à mes clients pour les entretenir chaque année.
Ce projet a été réalisé il y a 4 ans et ni les chaises, ni les tables n’ont eu besoin d’un petit coup de rafraichissement.
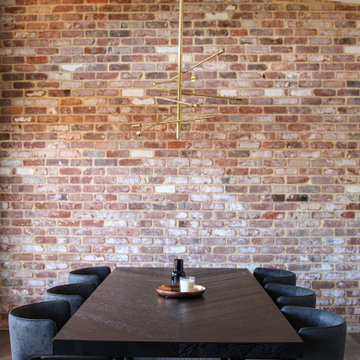
Stunning Dining Room featuring a Reclaimed Brick Feature Wall, Genero Indian Oak Vinyl Flooring, and Coco Republic Dining Table. Pendant Chandelier is from Beacon Lighting. (Bulbs were not installed at time of photo).
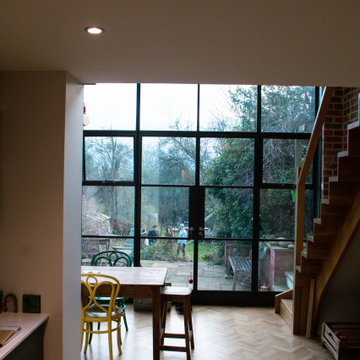
Two storey rear extension to a Victorian property that sits on a site with a large level change. The extension has a large double height space that connects the entrance and lounge areas to the Kitchen/Dining/Living and garden below. The space is filled with natural light due to the large expanses of crittall glazing, also allowing for amazing views over the landscape that falls away. Extension and house remodel by Butterfield Architecture Ltd.
149 Billeder af industriel spisestue med murstensvæg
3
