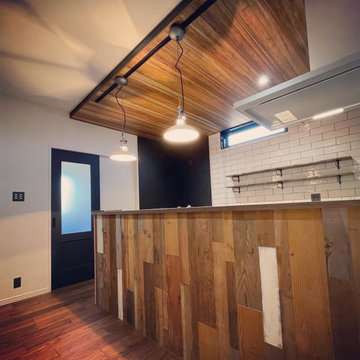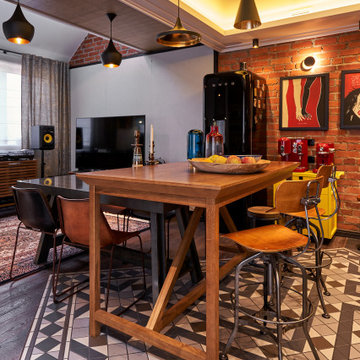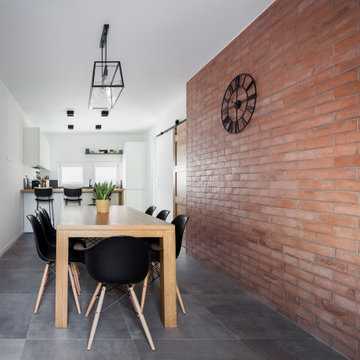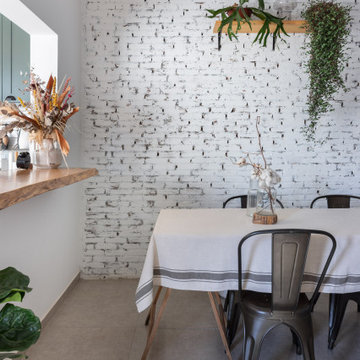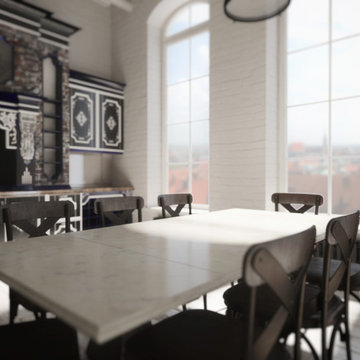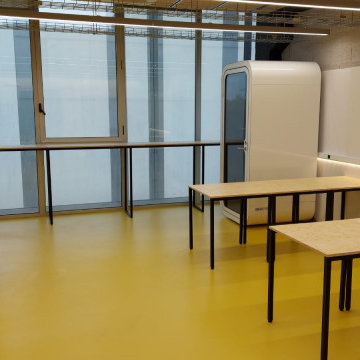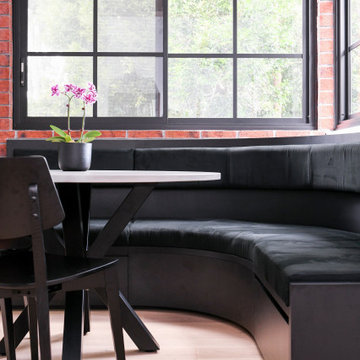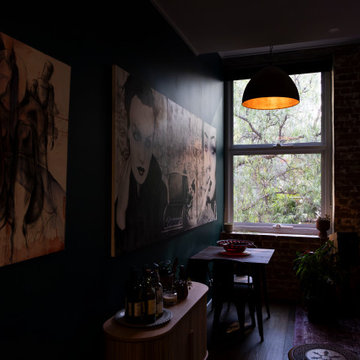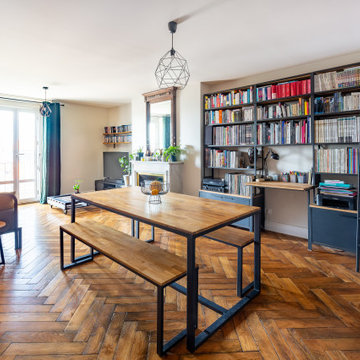149 Billeder af industriel spisestue med murstensvæg
Sorteret efter:
Budget
Sorter efter:Populær i dag
101 - 120 af 149 billeder
Item 1 ud af 3
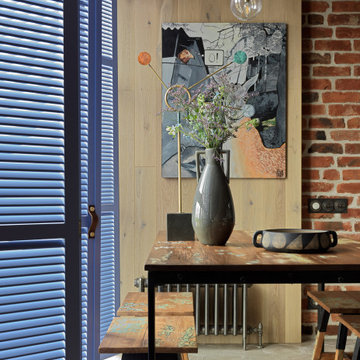
Плитка из дореволюционных руколепных кирпичей BRICKTILES в оформлении стены в столовой. Поверхность под защитной пропиткой - не пылит и влажная уборка разрешена.
Дизайнер проекта: Кира Яковлева. Фото: Сергей Красюк. Стилист: Александра Пиленкова.
Проект опубликован на сайте журнала AD Russia в 2020 году.
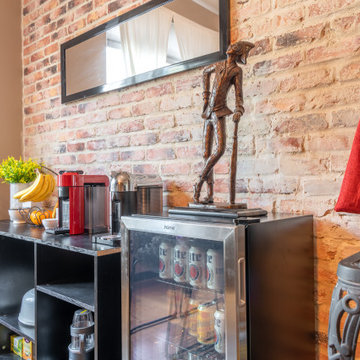
We painted the cabinets, installed the brick veneer, installed the Edison light, painted all the trim and doors throughout the house, and also installed new faucets in all the bathrooms.
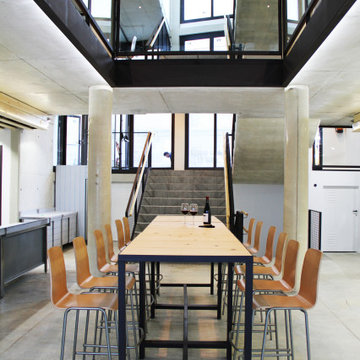
Zona de degustación de productos, espacio flexible que permite la realización de diferentes eventos, como catas de vino, ferias de productores o ferias de artesanía.
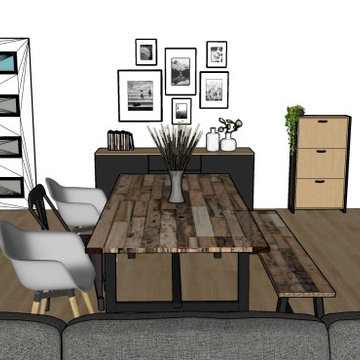
Rénovation d'une pièce à vivre avec un nouvel espace BAR et une nouvelle cuisine adaptée aux besoins de ses occupants. Décoration choisie avec un style industriel accentué dans l'espace salle à manger, pour la cuisine nous avons choisis une cuisine blanche afin de conserver une luminosité importante et ne pas surcharger l'effet industriel.
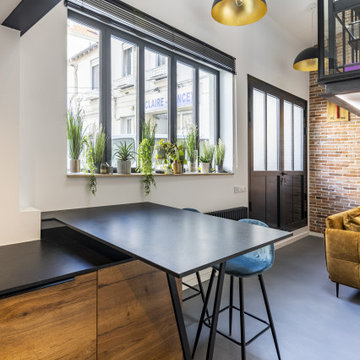
Ilôt central sur mesure.
Plan de travail flottant en granit et pied design en acier
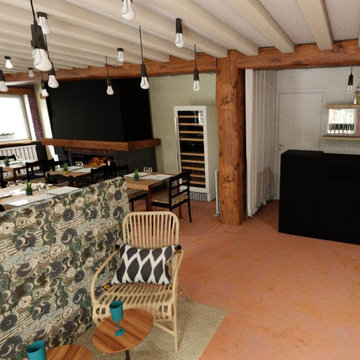
J'ai réalisé un plan 3D afin que mes clients puissent se rendre compte de ce à quoi allait ressembler le restaurant après rénovation.
Il était nécessaire qu'ils puissent avoir une vue d'ensemble avant de se lancer dans les travaux.
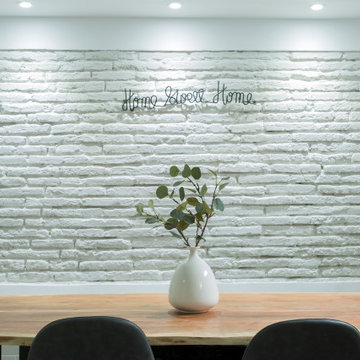
Este espacio, por debajo del nivel de calle, presentaba el reto de tener que mantener un reborde perimetral en toda la planta baja. Decidimos aprovechar ese reborde como soporte decorativo, a la vez que de apoyo estético en el salón. Jugamos con la madera para dar calidez al espacio e iluminación empotrada regulable en techo y pared de ladrillo visto. Además, una lámpara auxiliar en la esquina para dar luz ambiente en el salón.
Además hemos incorporado una chimenea eléctrica que brinda calidez al espacio.
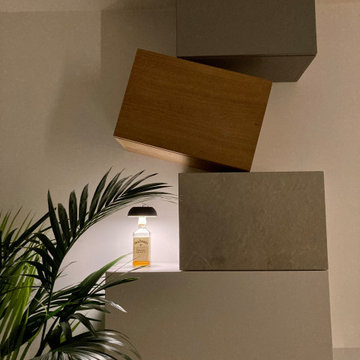
Il committente adora i particolari dei loft americani ma si sa che in Italia è difficile trovare un appartamento che si adatti a questo stile, soprattutto fuori città.
La concentrazione per adattare l'involucro a questo stile è stato sulla scelta dei materiali e dei colori, cercando di contestualizzare anche l'anima moderna che lo stesso edificio presenta.
L'area pranzo è dettata da tratti distintivi tutti industriali: parete rivestita in mattoni, spallette in cartongesso effetto corten per contenere delle luci a led, cavi a vista del lampadario a sospensione, tavolo in legno con gambe in metallo e sedie wireframe in alluminio nero.

Embellishment and few building work like tiling, cladding, carpentry and electricity of a double bedroom and double bathrooms included one en-suite flat based in London.
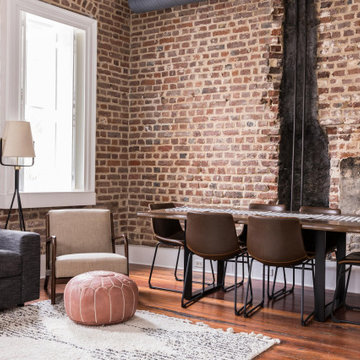
Built in the early 1800s, this was originally a family home in the bustling French Quarter of a busy seaport city with an office on the ground level and residence on the three floors above. While the building maintained most of its original façade, much of the interior had lost its character, including its dormers and central interior staircase and was divided into a series of broken office spaces. The project restored the building to its original use as a single family residence and uncovered much of what was beneath the surface.
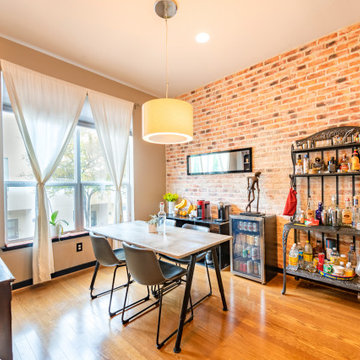
We painted the cabinets, installed the brick veneer, installed the Edison light, painted all the trim and doors throughout the house, and also installed new faucets in all the bathrooms.
149 Billeder af industriel spisestue med murstensvæg
6
