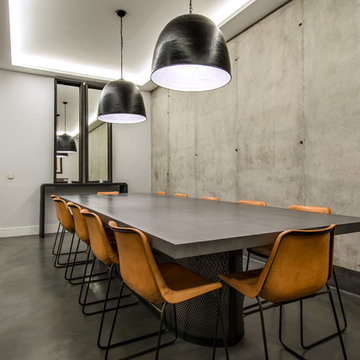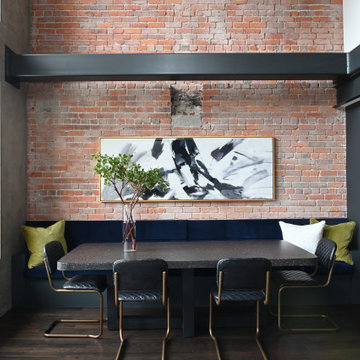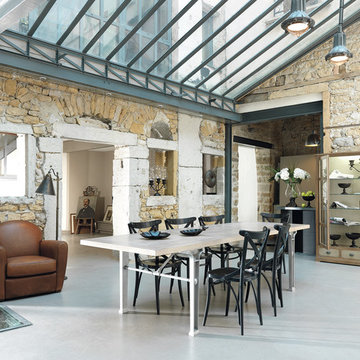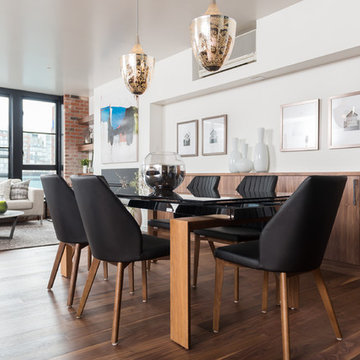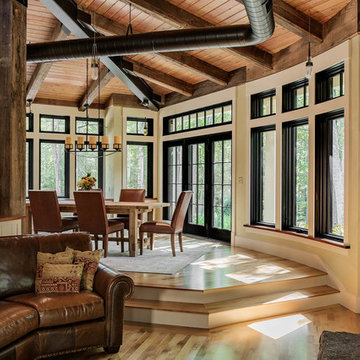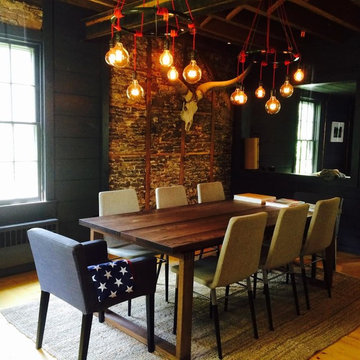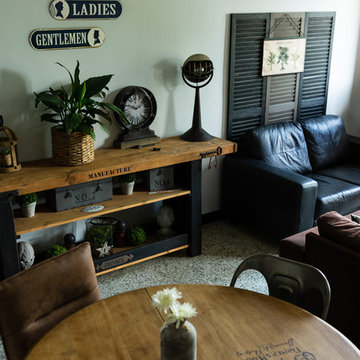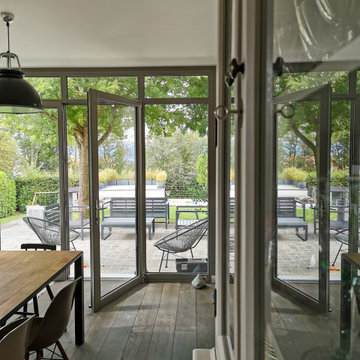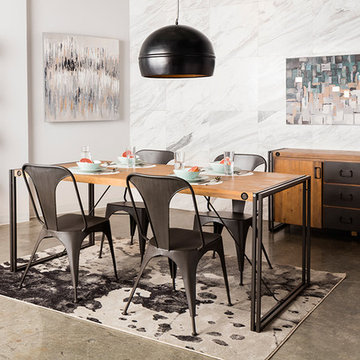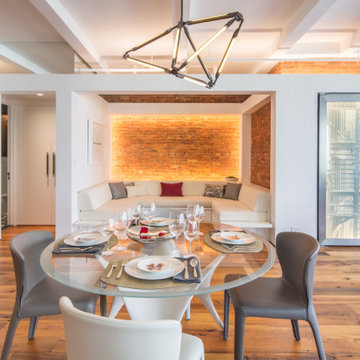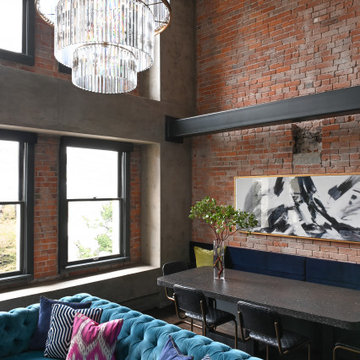760 Billeder af industriel spisestue
Sorteret efter:
Budget
Sorter efter:Populær i dag
221 - 240 af 760 billeder
Item 1 ud af 3
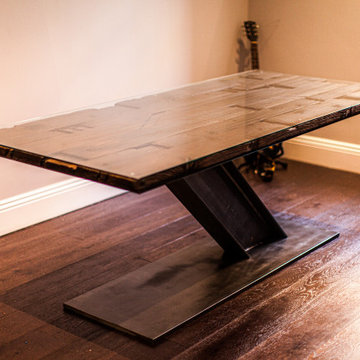
Phase one of the furnishing of a flat in Clapham, London. The result was worth it, but the physical and emotional scars of getting that table up two flights of stairs with no lift won't be fading any time soon.
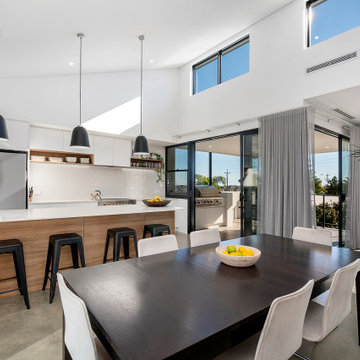
Burnished Concrete in its raw state flows throughout this home to create a natural seamless feel.
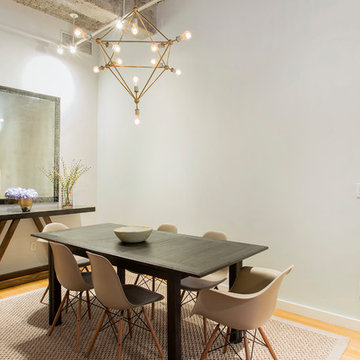
Elegant formal dining area with concrete beamed ceilings. -- Gotham Photo Company
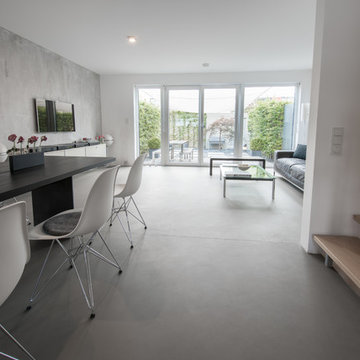
Du findest spannende Hinweise zu diesem Projekt in der Projektbeschreibung oben.
Fotografie Joachim Rieger
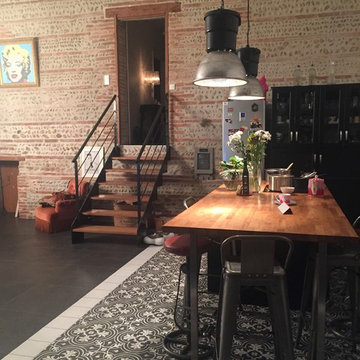
J'ai choisi de délimiter les différents espaces de cet ancien chai par les sols
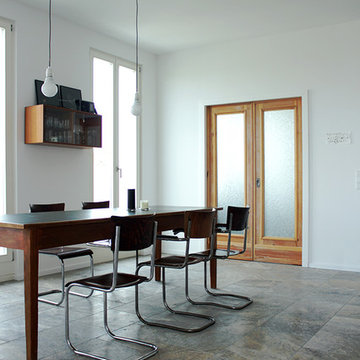
Die Schiebetür ist vom Antiquitätenhändler und wurde vom Tischler abgebeizt.
Fotos © Jana Kubischik
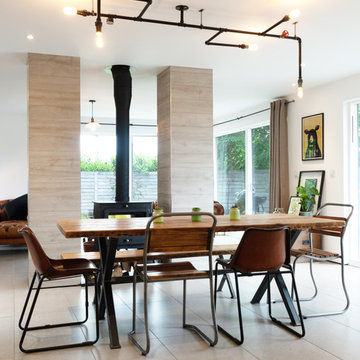
Mismatched chairs surround this industrial feel table with wood. The bespoke iron light fitting was made specially for the project and perfectly mirrors the shape of the table beneath and reflects the drop of the chimney flue behind. The fireplace is double sided, a warming presence to both the living and dining areas.
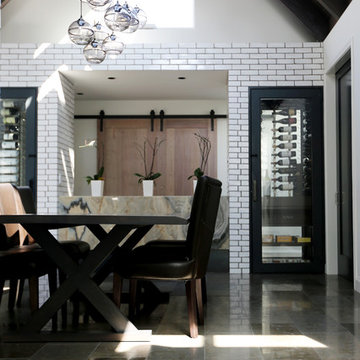
The separate dining room radiates a level of warmth and comfort often unachievable in a formal setting. Built-in wine cellars flanked by Brickworks are separated by a bar passthrough constructed of oversized marble slab. Rich Blue Lagos limestone carries through the space complimenting the angled wood planked ceiling. Large format windows set high in the room provide a flood of natural light during the waking hours while a stunning chandelier above the table sets the mood in the evening.
Cabochon Surfaces & Fixtures
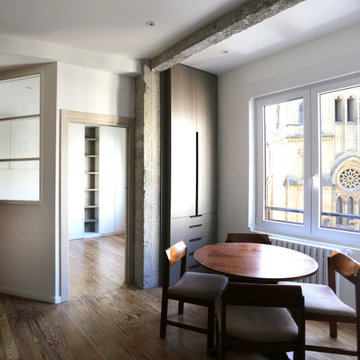
Creamos un interiorismo en el que, a través del diseño de sus elementos, de la recuperación de los materiales originales y del control de sus proporciones se percibe como un único espacio diáfano en el que la luz natural está presente en cada lugar.
760 Billeder af industriel spisestue
12
