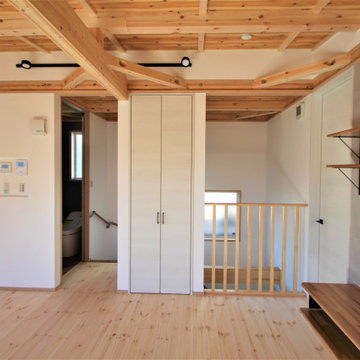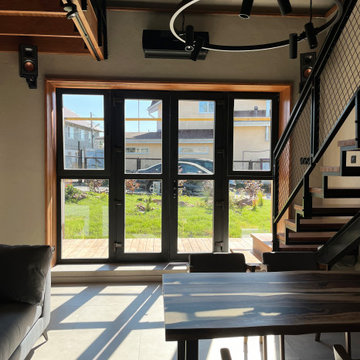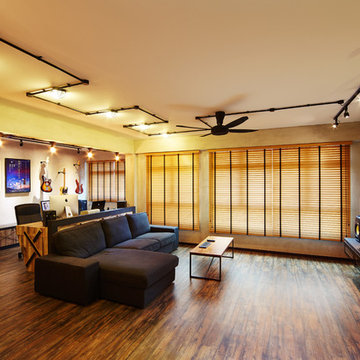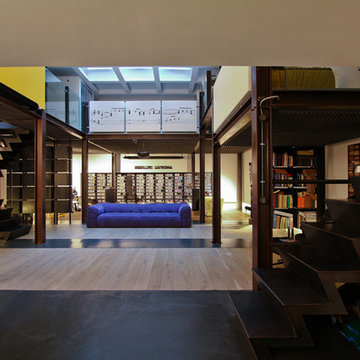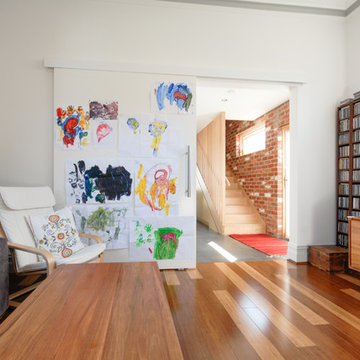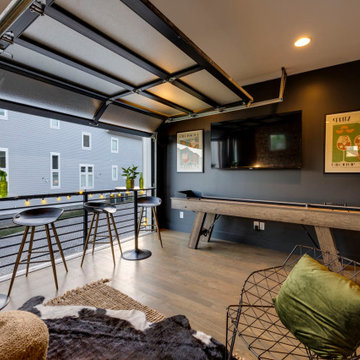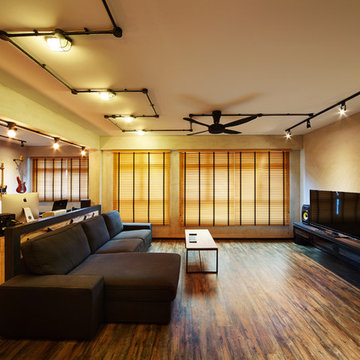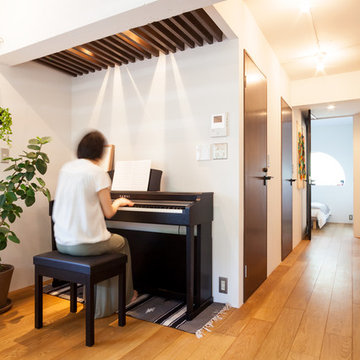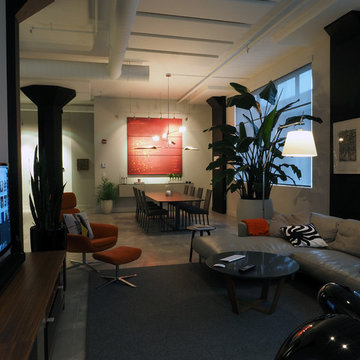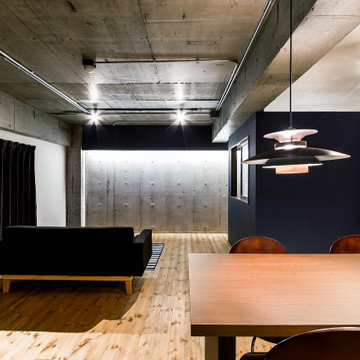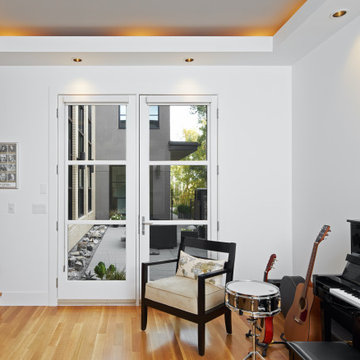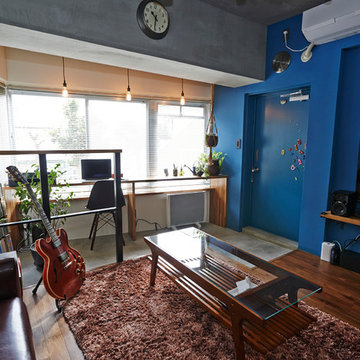152 Billeder af industriel stue med et musikværelse
Sorteret efter:
Budget
Sorter efter:Populær i dag
61 - 80 af 152 billeder
Item 1 ud af 3
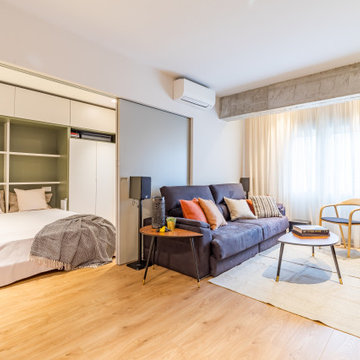
Un acogedor espacio para estar en el día a día y disfrutar de ratos de ocio. El espacio integrado al comedor, cocina y habitación auxiliar, nos permite tener un ambiente super flexible y amplio para organizar la vida diaria, recibir amigos, o visitas.
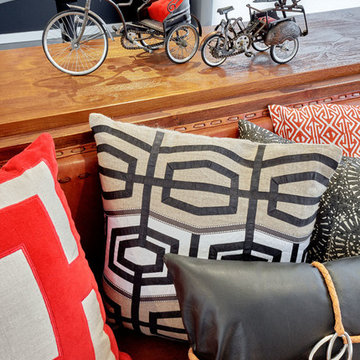
Photography: Marian Riabic
The brief for this home, architecturally designed by The Ecologie Group, with personalised signature interiors and original bespoke paintings by Catherine Whitting, was to reflect the lifestyle of a young family in creating a place of nurturing for entertainment and escape.
The homeowners wanted a sustainable interior, clean in lines and materials with a reference to their love of animation, entertainment, travel and Indonesian design. The homeowners travelled to Indonesia ( the mothers birthplace) to source materials and finishes under the online specification guidance of Catherine Whitting. A container of wall cladding, furniture, tiles, pavers, timber beams and decorative items was sent from Bali to Sydney full of meaningful product selection hand chosen by the homeowners. Items included the hand carved front door in a floral motif custom designed by the clients.
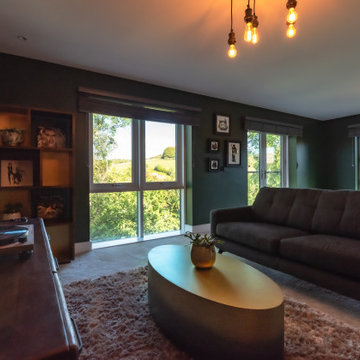
This project features a stunning Pentland Homes property in the Lydden Hills. The client wanted an industrial style design which was cosy and homely. It was a pleasure to work with Art Republic on this project who tailored a bespoke collection of contemporary artwork for my client. These pieces have provided a fantastic focal point for each room and combined with Farrow and Ball paint work and carefully selected decor throughout, this design really hits the brief.
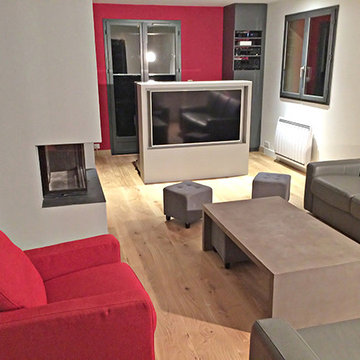
Dans le cas présent l'ilot permet de caser la tv côté salon et sert d'appui au piano côté fenêtre. Cette dernière est encadrée de rangements sur-mesure pour accueillir du rangement et tout l'équipement musique/sono.
En effet, si les grandes pièces ouvertes ont beaucoup d'avantages en terme d'esthétisme et de confort, il n'en reste pas moins que le manque de mur rend parfois compliqué le positionnement de la télévision. Une solution, trop peu souvent mise en œuvre en rénovation, est de placer l'écran en ilot. Certes cela impose de câbler dans le sol, mais quand cela peut être intégré aux travaux cela offre des possibilités très inintéressantes ! Photo HanaK
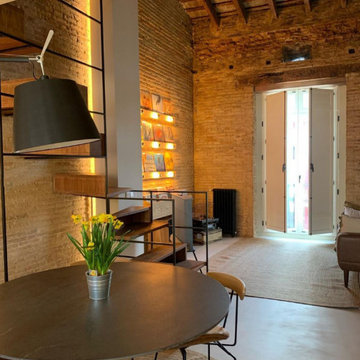
La escalera fue diseñada y construida in situ, con ayuda de nuestro carpintero metálico. Con una estructura metálica de poca sección, acompaña la idea de un espacio industrial.
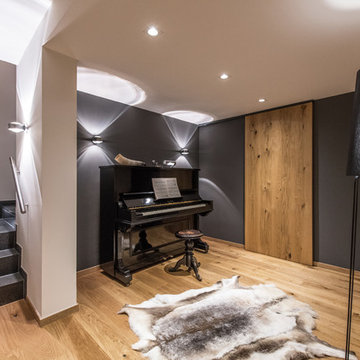
Kellerumgestaltung mit angegliedertem Weinkeller, Musikzimmer, Playzone und Gästebereich.
Fotograf: Artur Lik
Architekt: Fries Architekten
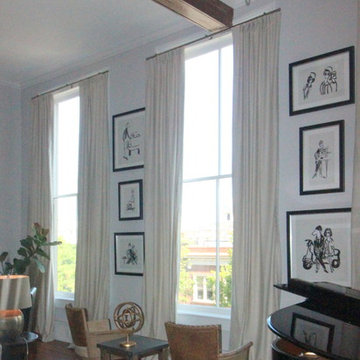
Industrial chic, neutrals, comfortable, warm and welcoming for friends and family and loyal pet dog. Custom made hardwood dining table, baby grand piano, linen drapery panels, fabulous graphic art, custom upholstered chairs, fine bed linens, funky accessories, accents of gold, bronze and silver. All make for an eclectic, classic, timeless, downtown loft home for a professional bachelor who loves music, dogs, and living in the city.
Interior Design & Photo ©Suzanne MacCrone Rogers
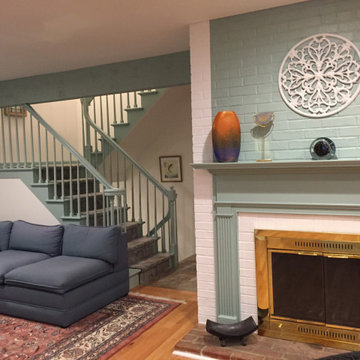
INDUSTRIAL CHIC Painted overmantel in the form of color blocking is a modern riff on a traditional element.
152 Billeder af industriel stue med et musikværelse
4




